If you could do it again...what WOULDN'T you do
repaintingagain
14 years ago
Related Stories
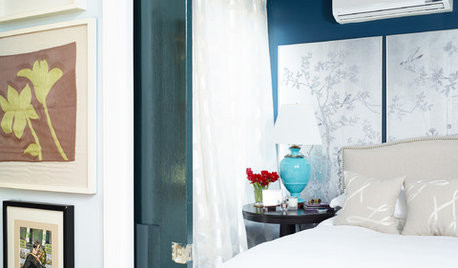
BEDROOMS11 Things You Didn’t Think You Could Fit Into a Small Bedroom
Clever designers have found ways to fit storage, murals and even chandeliers into these tight sleeping spaces
Full Story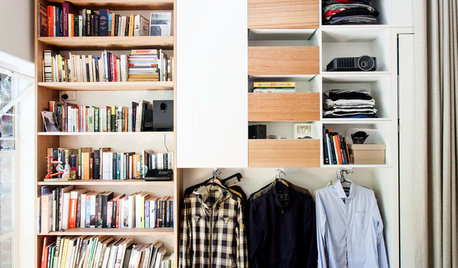
LIFELate Again? Eliminate the Things Holding You Up in the Morning
If you find yourself constantly running late for appointments, work and get-togethers, these tips could help
Full Story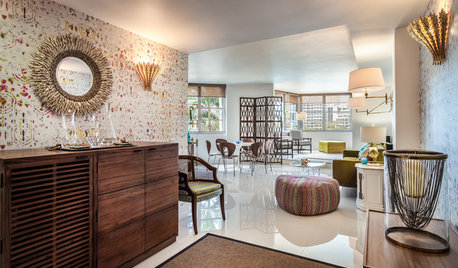
DECORATING GUIDESHouzz Tour: Happy Days Are Here Again in a Miami Apartment
The colors of Biscayne Bay, an owner’s fond memories and the groovy spirit of the 1970s inspire a bright redesign
Full Story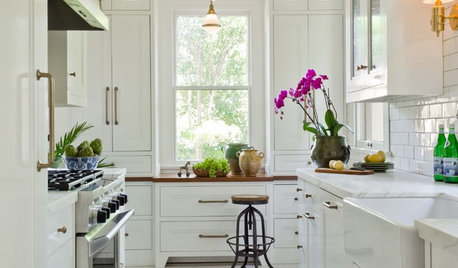
KITCHEN OF THE WEEKKitchen of the Week: What’s Old Is New Again in Texas
A fresh update brings back a 1920s kitchen’s original cottage style
Full Story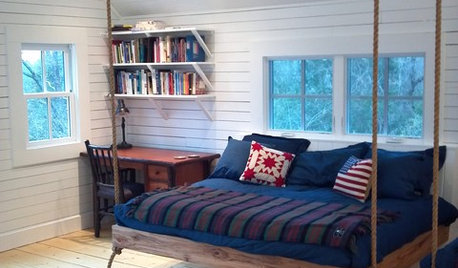
DECORATING GUIDESHemp, Hemp, Hooray! This Superplant May Be Legal Again in the USA
Hemp products are durable, sustainable, antibacterial and much more. Will the plant finally get the status it’s due in the States?
Full Story
REMODELING GUIDES11 Reasons to Love Wall-to-Wall Carpeting Again
Is it time to kick the hard stuff? Your feet, wallet and downstairs neighbors may be nodding
Full Story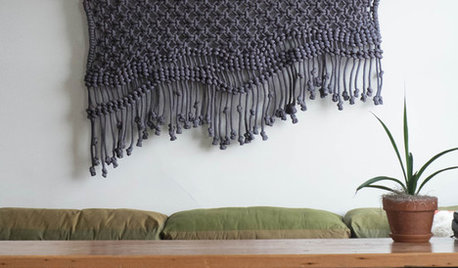
DECORATING GUIDESKnot Again! Macrame Is Back
It's happened. A craft that typified 1970s style (the owls, the spider plants!) is back, but better
Full Story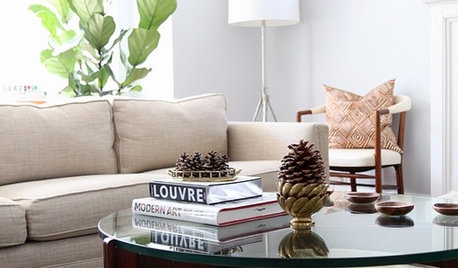
BUDGET DECORATING12 Ways to Make Your Home Feel New Again
Treat your furniture, walls, floors and countertops to some TLC, to give them a just-bought look for a fraction of the cost
Full Story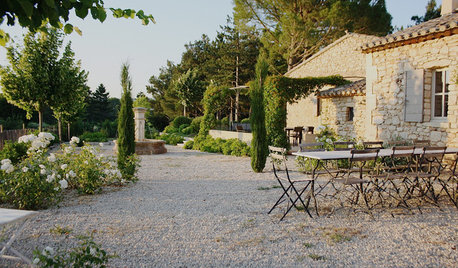
TRADITIONAL HOMESMy Houzz: A Centuries-Old French Estate Charms Again
Time and local artisans help a couple realize an idyllic French country retreat — and you can rent it
Full StorySponsored
Zanesville's Most Skilled & Knowledgeable Home Improvement Specialists
More Discussions






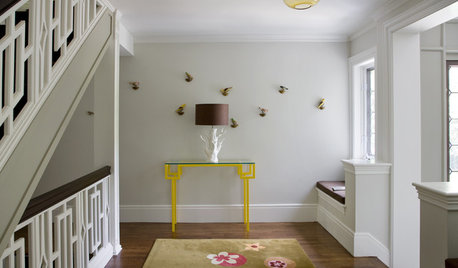




loves2cook4six
erikanh
Related Professionals
Amherst Kitchen & Bathroom Designers · Freehold Kitchen & Bathroom Designers · Lockport Kitchen & Bathroom Designers · Grain Valley Kitchen & Bathroom Remodelers · 20781 Kitchen & Bathroom Remodelers · Calverton Kitchen & Bathroom Remodelers · Chester Kitchen & Bathroom Remodelers · Durham Kitchen & Bathroom Remodelers · Jacksonville Kitchen & Bathroom Remodelers · Los Alamitos Kitchen & Bathroom Remodelers · Beaumont Cabinets & Cabinetry · Foster City Cabinets & Cabinetry · Highland Village Cabinets & Cabinetry · Lackawanna Cabinets & Cabinetry · Oak Hills Design-Build Firmskelleg69
palimpsest
morton5
katiee511
flseadog
sweetd313
repaintingagainOriginal Author
2ajsmama
lesmis
Buehl
biochem101
trudymom
michellemarie
desertsteph
ebse
boxerpups
davidro1
Circus Peanut
ebse
michellemarie
soooomanyboys
igloochic
ella_socal
ebse
honeyb2
flatcoat2004
cheri127
zelmar
kitchendetective
arc1017
moremoremore
charlikin
lisa_a