Vaulted ceiling in kitchen? Anybody done this? Pics please!
mythreesonsnc
14 years ago
Related Stories

KITCHEN DESIGNKitchen Islands: Pendant Lights Done Right
How many, how big, and how high? Tips for choosing kitchen pendant lights
Full Story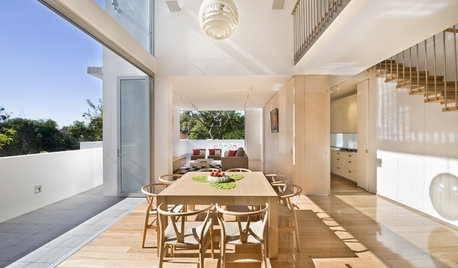
ARCHITECTUREAre Vaulted Ceilings Right for Your Next Home?
See the pros and cons of choosing soaring ceilings for rooms large and small
Full Story
DECORATING GUIDESPlease Touch: Texture Makes Rooms Spring to Life
Great design stimulates all the senses, including touch. Check out these great uses of texture, then let your fingers do the walking
Full Story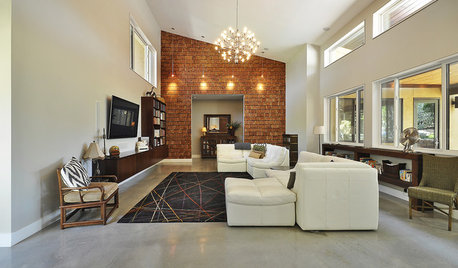
LIGHTINGReady to Install a Chandelier? Here's How to Get It Done
Go for a dramatic look or define a space in an open plan with a light fixture that’s a star
Full Story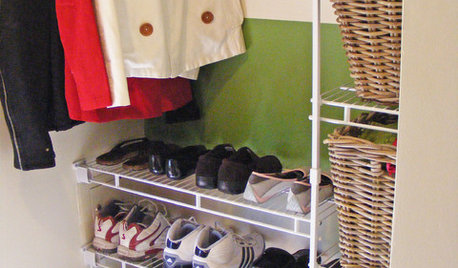
CLOSETSGet It Done: Attack the Coat Closet
With a concrete plan and a little elbow grease, you can tame your jumble of jackets in a single afternoon
Full Story
LAUNDRY ROOMSRoom of the Day: The Laundry Room No One Wants to Leave
The Hardworking Home: Ocean views, vaulted ceilings and extensive counter and storage space make this hub a joy to work in
Full Story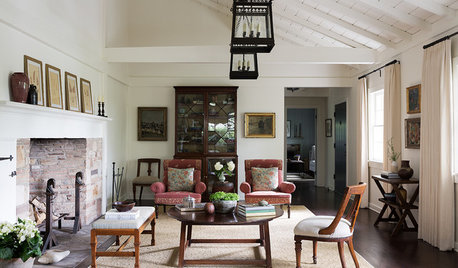
HOUZZ TOURSHouzz Tour: Redo Stays True to a California Home’s Ranch Roots
Vaulted ceilings, windows galore and a simple white palette make for casual indoor-outdoor living
Full Story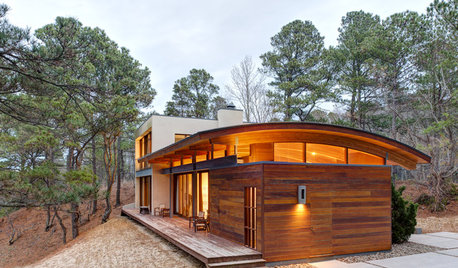
ARCHITECTURERoots of Style: The Segmental Vault Home
Distinctive and proud, these houses may be more common than you might first realize
Full Story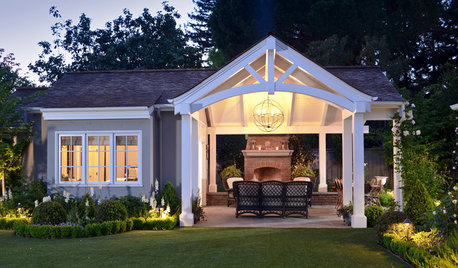
GARDENING AND LANDSCAPING3-Season Rooms: Open-Air Living in a Guest Cottage Pavilion
Comfy furniture, a fireplace and a vaulted ceiling make dining and hanging out a joy in this California outdoor room
Full Story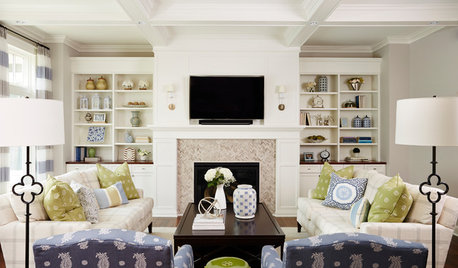
LIVING ROOMSThe Most Popular Living Room Photos of 2015
Sectional sofas, vaulted ceilings and custom built-ins are just some of the features that made a big showing this year
Full StoryMore Discussions






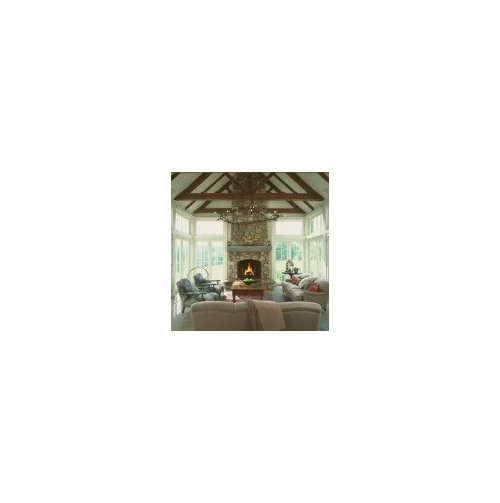
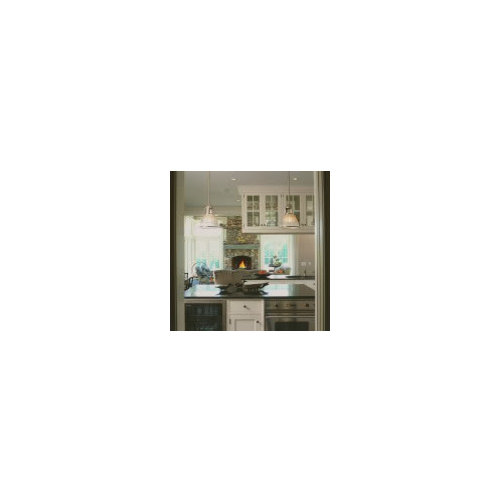



gglks
southernstitcher
Related Professionals
Ballenger Creek Kitchen & Bathroom Designers · Leicester Kitchen & Bathroom Designers · Cloverly Kitchen & Bathroom Remodelers · Cocoa Beach Kitchen & Bathroom Remodelers · Lyons Kitchen & Bathroom Remodelers · Rancho Palos Verdes Kitchen & Bathroom Remodelers · Weston Kitchen & Bathroom Remodelers · South Jordan Kitchen & Bathroom Remodelers · Hawthorne Kitchen & Bathroom Remodelers · Newcastle Cabinets & Cabinetry · Prospect Heights Cabinets & Cabinetry · Radnor Cabinets & Cabinetry · Wheat Ridge Cabinets & Cabinetry · Gladstone Tile and Stone Contractors · Soledad Tile and Stone Contractorssouthernstitcher
mythreesonsncOriginal Author
gayl
gw_monkeyjac
southernstitcher
southernstitcher
segbrown
segbrown
desertsteph
3katz4me
peytonroad
gayl
mythreesonsncOriginal Author
elizpiz
mythreesonsncOriginal Author
elizpiz
mythreesonsncOriginal Author
elizpiz
lesmis
mythreesonsncOriginal Author
elizpiz
raenjapan
mythreesonsncOriginal Author
boxerpups
lovlilynne
mythreesonsncOriginal Author
mentler
mentler
nc_cowgirl
elizpiz
nc_cowgirl