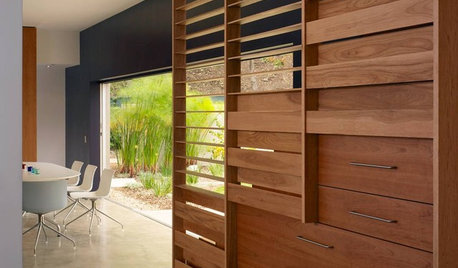does this open floor plan allow for a functional kitchen
illinigirl
10 years ago
Related Stories

INSIDE HOUZZHow Much Does a Remodel Cost, and How Long Does It Take?
The 2016 Houzz & Home survey asked 120,000 Houzzers about their renovation projects. Here’s what they said
Full Story
REMODELING GUIDES10 Things to Consider When Creating an Open Floor Plan
A pro offers advice for designing a space that will be comfortable and functional
Full Story
WHITE KITCHENSKitchen of the Week: An Open and Airy Space With Lots of Function
A remodel turns a dated cottage-style bungalow kitchen into a stylish cooking and entertaining space with an open feel
Full Story
REMODELING GUIDESBathroom Workbook: How Much Does a Bathroom Remodel Cost?
Learn what features to expect for $3,000 to $100,000-plus, to help you plan your bathroom remodel
Full Story
KITCHEN DESIGNKitchen of the Week: Function and Flow Come First
A designer helps a passionate cook and her family plan out every detail for cooking, storage and gathering
Full Story
KITCHEN DESIGNHow Much Does a Kitchen Makeover Cost?
See what upgrades you can expect in 3 budget ranges, from basic swap-outs to full-on overhauls
Full Story
ARCHITECTUREDesign Workshop: How to Separate Space in an Open Floor Plan
Rooms within a room, partial walls, fabric dividers and open shelves create privacy and intimacy while keeping the connection
Full Story
DECORATING GUIDESHow to Combine Area Rugs in an Open Floor Plan
Carpets can artfully define spaces and distinguish functions in a wide-open room — if you know how to avoid the dreaded clash
Full Story
ARCHITECTURETouches of Cozy for Open-Plan Designs
Sometimes an open floor plan is just a little too open. Here’s how to soften it with built-ins, inventive screens and decor
Full Story
ARCHITECTUREOpen Plan Not Your Thing? Try ‘Broken Plan’
This modern spin on open-plan living offers greater privacy while retaining a sense of flow
Full Story










mark_rachel
illinigirlOriginal Author
Related Professionals
United States Kitchen & Bathroom Designers · Fullerton Kitchen & Bathroom Remodelers · Eureka Kitchen & Bathroom Remodelers · Hanover Township Kitchen & Bathroom Remodelers · Lomita Kitchen & Bathroom Remodelers · Martha Lake Kitchen & Bathroom Remodelers · Oxon Hill Kitchen & Bathroom Remodelers · Port Arthur Kitchen & Bathroom Remodelers · Warren Kitchen & Bathroom Remodelers · York Kitchen & Bathroom Remodelers · Sharonville Kitchen & Bathroom Remodelers · Beaumont Cabinets & Cabinetry · Vermillion Cabinets & Cabinetry · Ardmore Tile and Stone Contractors · Davidson Tile and Stone ContractorsSuzi AKA DesertDance So CA Zone 9b
GreenDesigns
illinigirlOriginal Author
flwrs_n_co
rosie
illinigirlOriginal Author
illinigirlOriginal Author
sena01
User
User
illinigirlOriginal Author
taggie
illinigirlOriginal Author
GreenDesigns
illinigirlOriginal Author
taggie
kaismom