The Perfect Kitchen design
suzanne_sl
9 years ago
Related Stories

KITCHEN LAYOUTSHow to Plan the Perfect U-Shaped Kitchen
Get the most out of this flexible layout, which works for many room shapes and sizes
Full Story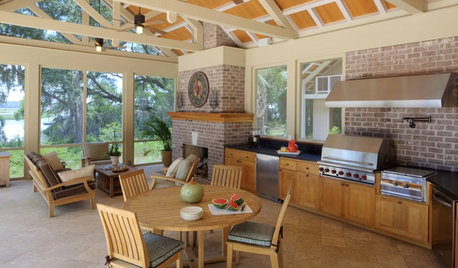
KITCHEN DESIGNDesign Your Perfect Outdoor Kitchen
Cook outside in style with ideas from 16 great outdoor entertaining spaces
Full Story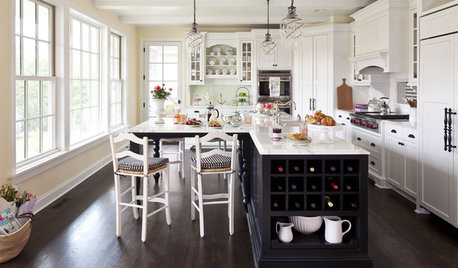
KITCHEN DESIGNPerfectly Personalize Your Kitchen Island
Don't desert your kitchen island's potential. Tailored storage, favorite materials and clever seating design can make it just right for you
Full Story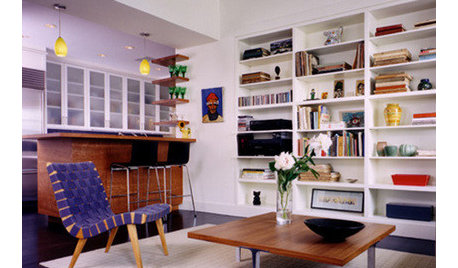
MORE ROOMSPerfectly Composed Small Rooms
Design ideas for small living rooms, kitchens and more
Full Story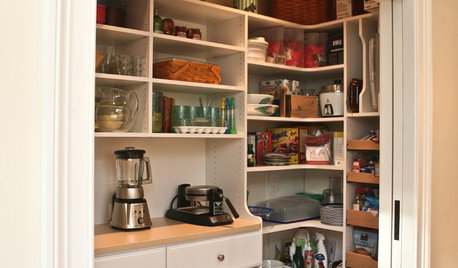
KITCHEN PANTRIES8 Ways to Create the Perfect Pantry
How to design a show-stopping pantry that makes you eager to get cooking
Full Story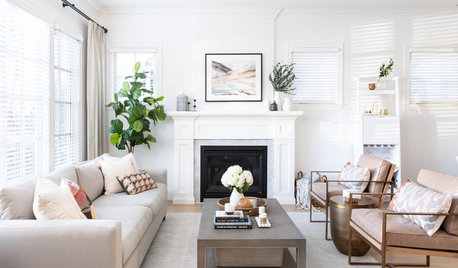
LIVING ROOMSKey Measurements for Your Living Room
Learn the basic dimensions that will allow good circulation, flow and balance as you fit in all the furnishings you want
Full Story
STANDARD MEASUREMENTSThe Right Dimensions for Your Porch
Depth, width, proportion and detailing all contribute to the comfort and functionality of this transitional space
Full Story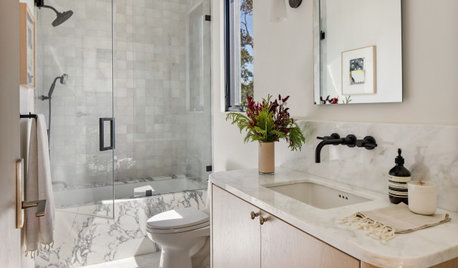
DECORATING GUIDESDesigner Secrets for a Perfectly Styled Bathroom
Avoid a cluttered look while having all the functionality you need with these 10 expert tips
Full Story
REMODELING GUIDESKey Measurements to Help You Design the Perfect Home Office
Fit all your work surfaces, equipment and storage with comfortable clearances by keeping these dimensions in mind
Full StoryMore Discussions






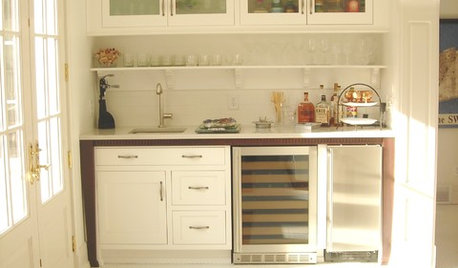


robo (z6a)
crl_
Related Professionals
Baltimore Kitchen & Bathroom Designers · Barrington Hills Kitchen & Bathroom Designers · Magna Kitchen & Bathroom Designers · Portland Kitchen & Bathroom Designers · Queen Creek Kitchen & Bathroom Designers · San Jacinto Kitchen & Bathroom Designers · Williamstown Kitchen & Bathroom Designers · Town 'n' Country Kitchen & Bathroom Designers · Buffalo Grove Kitchen & Bathroom Remodelers · Eagle Kitchen & Bathroom Remodelers · Hanover Township Kitchen & Bathroom Remodelers · North Arlington Kitchen & Bathroom Remodelers · Plant City Kitchen & Bathroom Remodelers · Avocado Heights Cabinets & Cabinetry · North New Hyde Park Cabinets & Cabinetrymrspete
Lars
debrak2008
byzantine
suzanne_slOriginal Author
feisty68
ardcp
rcbny
greenhaven
Iowacommute
Texas_Gem
christina222_gw
jakuvall
greenhaven
llucy
mushcreek
plllog
christina222_gw
laughablemoments
plllog
mushcreek
gr8daygw
laughablemoments