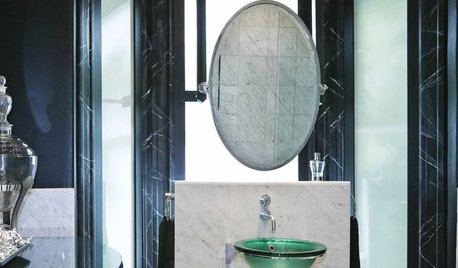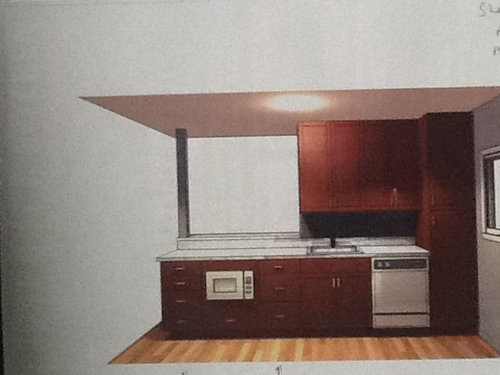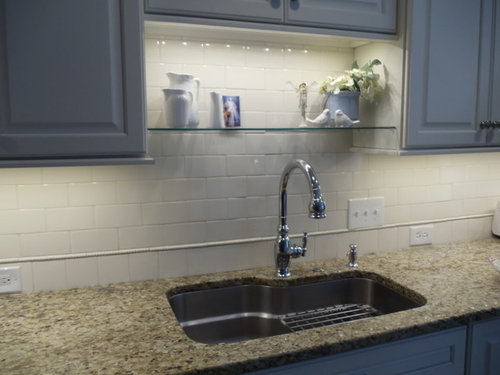Cabinets above sink-help needed to finalize layout.
vdinli
9 years ago
Featured Answer
Sort by:Oldest
Comments (15)
vdinli
9 years agoTexas_Gem
9 years agogreenhaven
9 years agoUser
9 years agosjhockeyfan325
9 years agoCEFreeman
9 years agovdinli
9 years agoSkyangel23
9 years agosjhockeyfan325
9 years agovdinli
9 years agovdinli
9 years agoGracie
9 years agoUser
9 years agovdinli
9 years ago
Related Stories

ORGANIZINGGet the Organizing Help You Need (Finally!)
Imagine having your closet whipped into shape by someone else. That’s the power of working with a pro
Full Story
KITCHEN SINKSEverything You Need to Know About Farmhouse Sinks
They’re charming, homey, durable, elegant, functional and nostalgic. Those are just a few of the reasons they’re so popular
Full Story
LIFEDecluttering — How to Get the Help You Need
Don't worry if you can't shed stuff and organize alone; help is at your disposal
Full Story
HOUSEKEEPINGWhen You Need Real Housekeeping Help
Which is scarier, Lifetime's 'Devious Maids' show or that area behind the toilet? If the toilet wins, you'll need these tips
Full Story
BATHROOM WORKBOOKStandard Fixture Dimensions and Measurements for a Primary Bath
Create a luxe bathroom that functions well with these key measurements and layout tips
Full Story
Storage Help for Small Bedrooms: Beautiful Built-ins
Squeezed for space? Consider built-in cabinets, shelves and niches that hold all you need and look great too
Full Story
MOST POPULAR7 Ways to Design Your Kitchen to Help You Lose Weight
In his new book, Slim by Design, eating-behavior expert Brian Wansink shows us how to get our kitchens working better
Full Story
BATHROOM DESIGNA Window Above the Bathroom Sink: Feature or Flaw?
See how clever design solutions let you have your vanity mirror and a great view, too
Full Story
WORKING WITH AN ARCHITECTWho Needs 3D Design? 5 Reasons You Do
Whether you're remodeling or building new, 3D renderings can help you save money and get exactly what you want on your home project
Full StoryMore Discussions











sjhockeyfan325