Final Reveal (Kitchen Complete!); Lots of Pics and details
TC44
13 years ago
Related Stories

INSIDE HOUZZA New Houzz Survey Reveals What You Really Want in Your Kitchen
Discover what Houzzers are planning for their new kitchens and which features are falling off the design radar
Full Story
DECORATING GUIDESTop 10 Interior Stylist Secrets Revealed
Give your home's interiors magazine-ready polish with these tips to finesse the finishing design touches
Full Story
CONTRACTOR TIPSYour Complete Guide to Building Permits
Learn about permit requirements, the submittal process, final inspection and more
Full Story
MY HOUZZMy Houzz: Surprise Revealed in a 1900s Duplex in Columbus
First-time homeowners tackle a major DIY hands-on remodel and uncover a key feature that changes their design plan
Full Story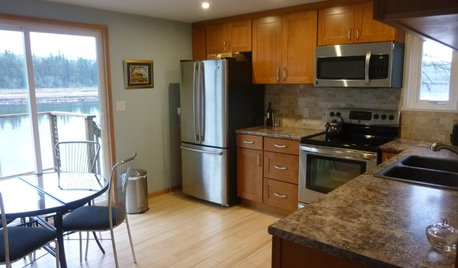
KITCHEN MAKEOVERSSee a Kitchen Refresh for $11,000
Budget materials, some DIY spirit and a little help from a friend turn an impractical kitchen into a waterfront workhorse
Full Story
REMODELING GUIDESBathroom Remodel Insight: A Houzz Survey Reveals Homeowners’ Plans
Tub or shower? What finish for your fixtures? Find out what bathroom features are popular — and the differences by age group
Full Story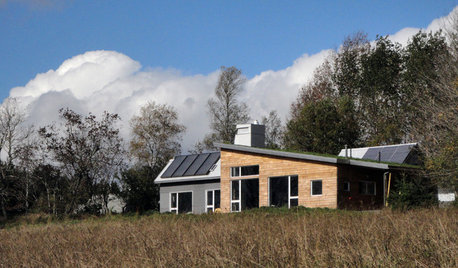
GREEN BUILDINGHouzz Tour: Going Completely Off the Grid in Nova Scotia
Powered by sunshine and built with salvaged materials, this Canadian home is an experiment for green building practices
Full Story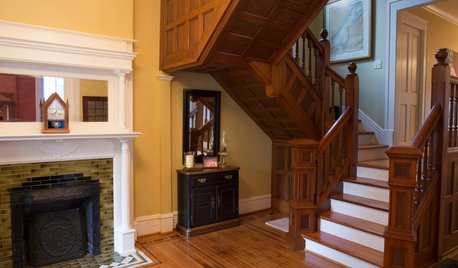
MY HOUZZMy Houzz: Attention to Detail Revives a Century-Old Louisville Home
After 13 years of wishful thinking, a couple complete a 5-year renovation in their historic Highlands neighborhood
Full Story
HOMES AROUND THE WORLDThe Kitchen of Tomorrow Is Already Here
A new Houzz survey reveals global kitchen trends with staying power
Full Story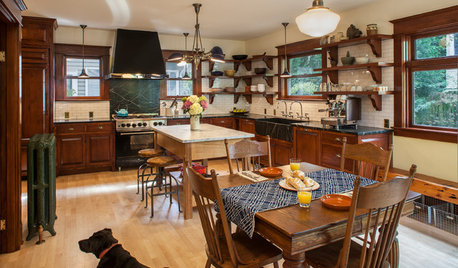
KITCHEN DESIGNKitchen of the Week: Period Details Keep History Alive in Portland
Modern functionality and doubled square footage bring a 1910 kitchen into the present while respecting its past
Full Story







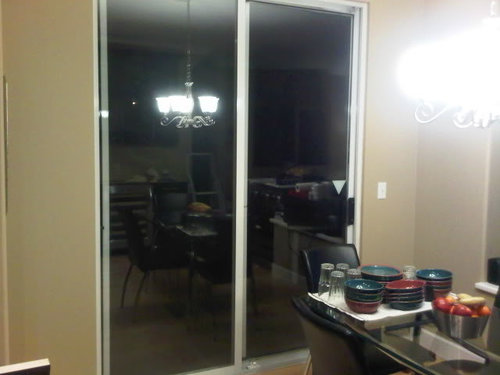

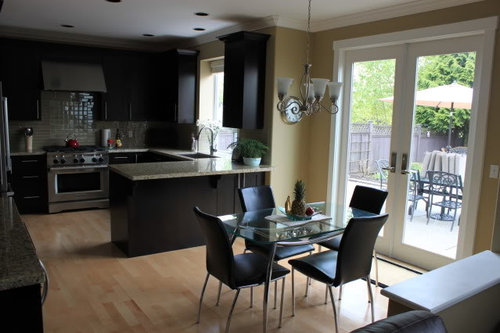






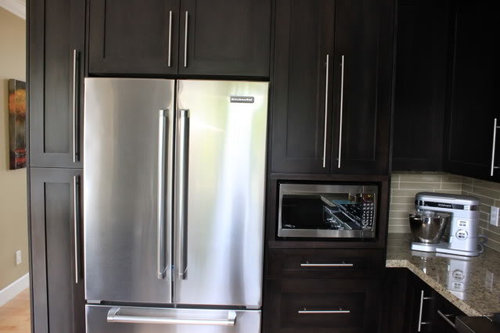
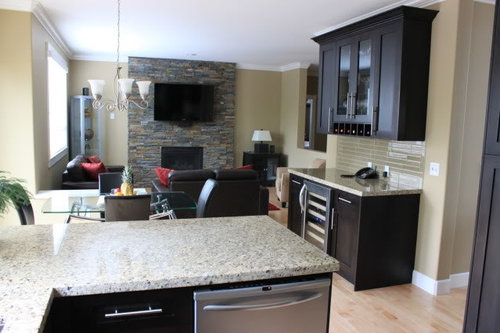

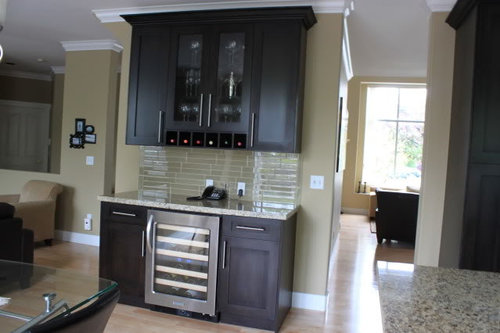
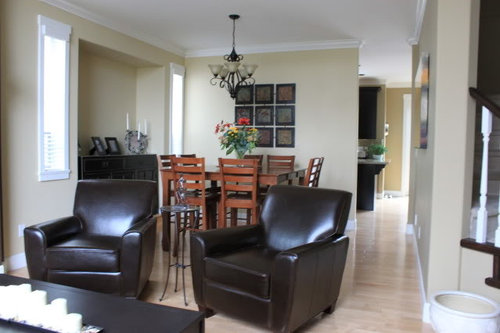




Adrienne2011
gsciencechick
Related Professionals
Agoura Hills Kitchen & Bathroom Designers · Clarksburg Kitchen & Bathroom Designers · Highland Park Kitchen & Bathroom Designers · Lafayette Kitchen & Bathroom Designers · Montrose Kitchen & Bathroom Designers · Oneida Kitchen & Bathroom Designers · Palmetto Estates Kitchen & Bathroom Designers · Peru Kitchen & Bathroom Designers · Waianae Kitchen & Bathroom Designers · Port Arthur Kitchen & Bathroom Remodelers · Effingham Cabinets & Cabinetry · Eureka Cabinets & Cabinetry · Lakeside Cabinets & Cabinetry · Richardson Cabinets & Cabinetry · Yorkville Design-Build Firmsblfenton
bojideb
sprtphntc7a
sprtphntc7a
sallysue_2010
kristinekr
wizardnm
lisa_a
rhome410
sabjimata
gsciencechick
TC44Original Author
formerlyflorantha
aliris19
kmmh
shelayne
sundownr
remodelfla
dianalo
makena2
TC44Original Author
flwrs_n_co
kitchenaddict
phoggie
sparklekitty
swisscook
breezygirl
elba1
TC44Original Author
makena2
breezygirl
breezygirl
nbptmomto3
maruha
dermnp
TC44Original Author
calimama
BlueKitten
TC44Original Author
beckysharp Reinstate SW Unconditionally
dermnp
TC44Original Author
sayde
isitdoneyet
doraville
farmgirlinky
kadydid
drdannie