Butcher block island...do I need another surface for eating area?
lavender_lass
11 years ago
Related Stories
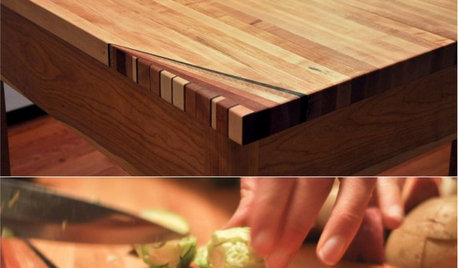
WOODWORKINGHow to Clean and Care for Your Butcher Block
Keep butcher block counters and boards looking sharp as a knife — and sanitized for safe food prep — with this advice from a pro woodworker
Full Story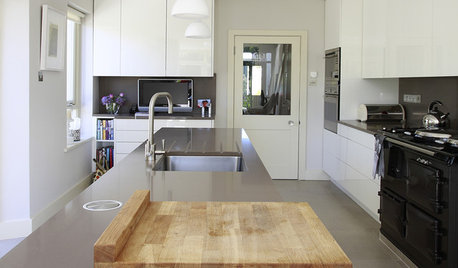
KITCHEN DESIGNButcher Block Makes the Cut for Holiday Kitchen Prep
Countertops and cutting boards will likely take a beating over the holidays. These butcher blocks have the chops to perform under pressure
Full Story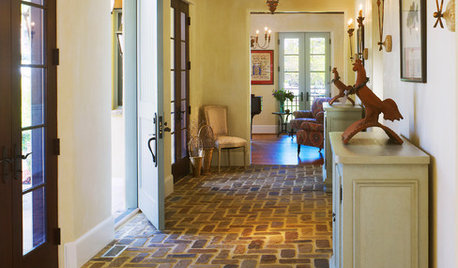
FEEL-GOOD HOMEEmbrace a Few Beautifully Weathered Surfaces for a Happy, Durable Home
You don’t need to worry so much about scuff marks and dings when you accept the character and beauty of wear
Full Story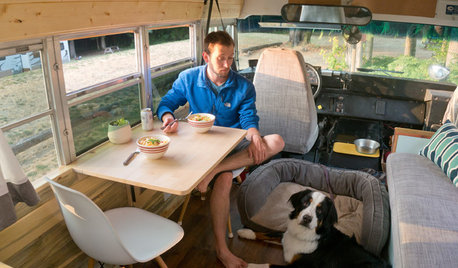
TINY HOUSESAdventure Seekers Hit the Road in a Cozy School Bus Home
Wood floors, butcher block countertops, custom furnishings and LED lights make life on the road feel like just another stylish day at home
Full Story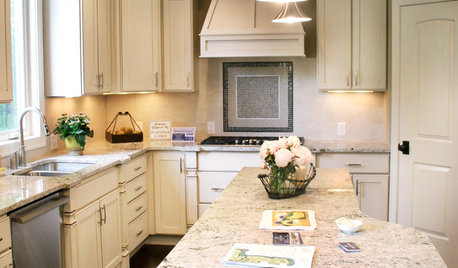
KITCHEN DESIGNKitchen Countertops 101: Choosing a Surface Material
Explore the pros and cons of 11 kitchen countertop materials. The options may surprise you
Full Story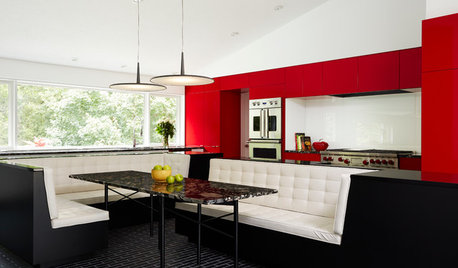
COLORFUL KITCHENSKitchen of the Week: Bold Color-Blocking and a Central Banquette
Glossy red cabinets contrast with black surfaces and white seating in this cooking-dining space designed for entertaining
Full Story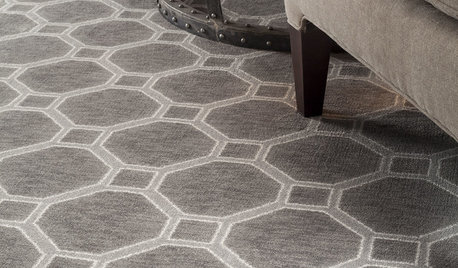
HOUSEKEEPINGDon't Touch Another Stain Before You Read This
Even an innocent swipe with water may cause permanent damage. Here's what to know about how rugs and fabrics react
Full Story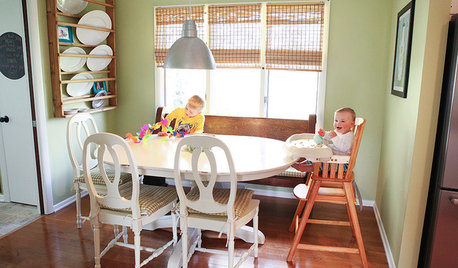
MOVINGSaying Goodbye to One Home and Hello to Another
Honor your past and embrace your future with these ideas for easing the transition during a move
Full Story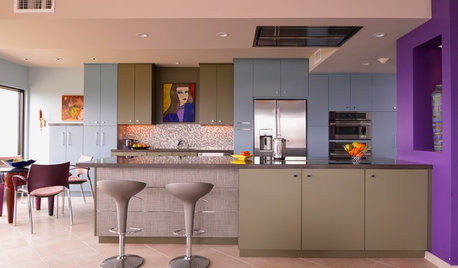
COLORFUL KITCHENSHow to Color-Block With Confidence in the Kitchen
Master the art of color-blocking in your cooking and dining area by following these foolproof design tricks
Full Story
KITCHEN DESIGNGoodbye, Island. Hello, Kitchen Table
See why an ‘eat-in’ table can sometimes be a better choice for a kitchen than an island
Full StoryMore Discussions








breezygirl
lavender_lassOriginal Author
Related Professionals
Amherst Kitchen & Bathroom Designers · Waianae Kitchen & Bathroom Designers · Apex Kitchen & Bathroom Remodelers · Auburn Kitchen & Bathroom Remodelers · Honolulu Kitchen & Bathroom Remodelers · Ogden Kitchen & Bathroom Remodelers · Pinellas Park Kitchen & Bathroom Remodelers · Rolling Hills Estates Kitchen & Bathroom Remodelers · Trenton Kitchen & Bathroom Remodelers · Waukegan Kitchen & Bathroom Remodelers · Plant City Kitchen & Bathroom Remodelers · Marco Island Cabinets & Cabinetry · Palisades Park Cabinets & Cabinetry · Saugus Cabinets & Cabinetry · Ardmore Tile and Stone Contractors2LittleFishies
lavender_lassOriginal Author
2LittleFishies
Mizinformation
2LittleFishies
rhome410
lavender_lassOriginal Author
lavender_lassOriginal Author
2LittleFishies
lavender_lassOriginal Author
2LittleFishies
lavender_lassOriginal Author
juliekcmo
rhome410
2LittleFishies
lavender_lassOriginal Author
lavender_lassOriginal Author
rhome410
claybabe
lavender_lassOriginal Author
lavender_lassOriginal Author
juliekcmo
auroraborelis
lavender_lassOriginal Author
auroraborelis
auroraborelis
lavender_lassOriginal Author
claybabe
claybabe
lavender_lassOriginal Author