Finished Kitchen! Creamy French Classic
adh673
12 years ago
Related Stories
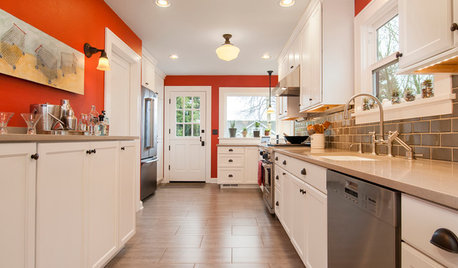
KITCHEN OF THE WEEKKitchen of the Week: A Classic Craftsman Gets a Colorful Twist
A key bump-out in the back and bold walls give a Seattle family’s galley kitchen better flow and a warm feel
Full Story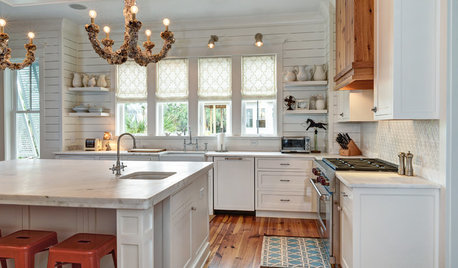
KITCHEN DESIGNKitchen of the Week: Classic Style for a Southern Belle
Marble counters, white finishes and even a pair of chandeliers give this South Carolina kitchen a timeless feel
Full Story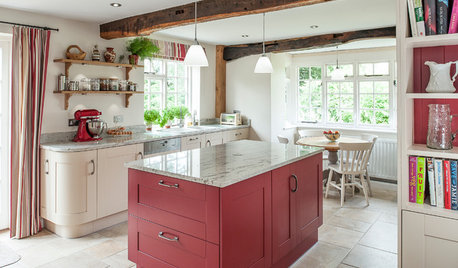
KITCHEN DESIGNKitchen of the Week: Splashes of Red for a Country Classic
Modern touches combine with traditional style in this warmly elegant kitchen in the English countryside
Full Story
KITCHEN DESIGN3 Steps to Choosing Kitchen Finishes Wisely
Lost your way in the field of options for countertop and cabinet finishes? This advice will put your kitchen renovation back on track
Full Story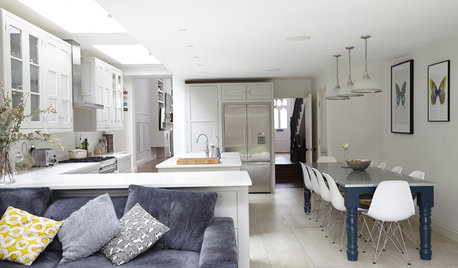
KITCHEN DESIGNKitchen of the Week: A Fresh Take on Classic Shaker Style
Quality craftsmanship and contemporary touches in a London kitchen bring the traditional look into the 21st century
Full Story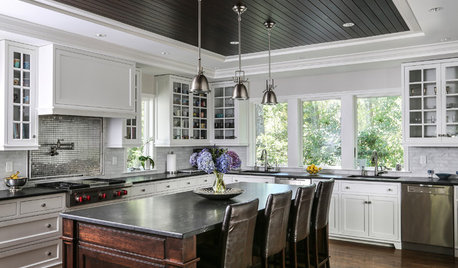
KITCHEN WORKBOOK8 Elements of Classic Kitchen Style
For this timeless style, go with white or cream cabinetry, simple architectural details and high-quality materials
Full Story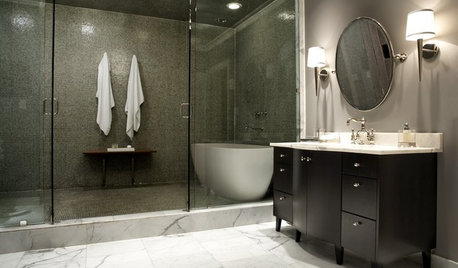
KITCHEN DESIGNUsing White Marble: Hot Debate Over a Classic Beauty
Do you love perfection or patina? Here's how to see if marble's right for you
Full Story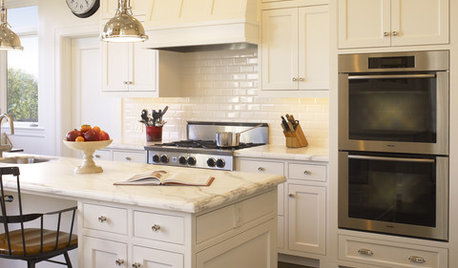
PRODUCT PICKSGuest Picks: Details for a Classic White Kitchen
Check out these white tiles, countertops and accessories, plus a few stainless steel touches, for a pristine-looking cooking space
Full Story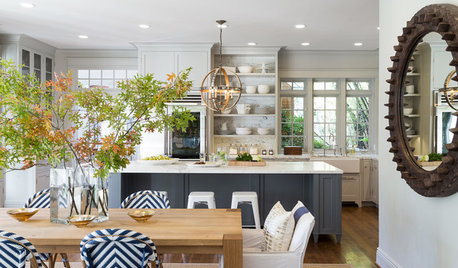
KITCHEN DESIGNKitchen of the Week: Classic Style Creates Calm for a Busy Family
Fresh take on traditional lightens up a kitchen in a large, open space
Full StoryMore Discussions






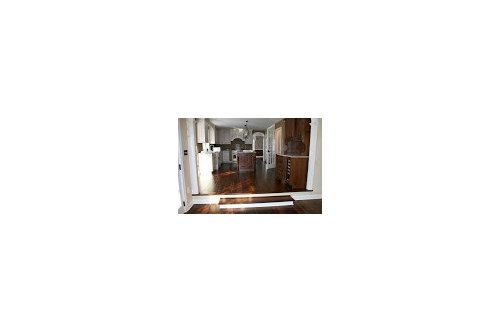
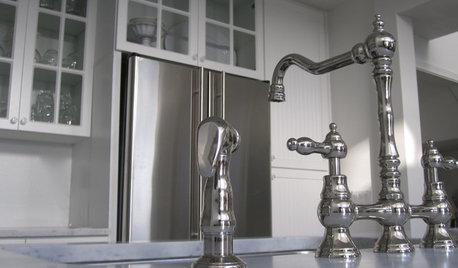



lisaabby
lisa_a
Related Professionals
Baltimore Kitchen & Bathroom Designers · Clarksburg Kitchen & Bathroom Designers · Henderson Kitchen & Bathroom Designers · Lockport Kitchen & Bathroom Designers · Covington Kitchen & Bathroom Designers · Fairland Kitchen & Bathroom Remodelers · Jefferson Hills Kitchen & Bathroom Remodelers · Sioux Falls Kitchen & Bathroom Remodelers · South Park Township Kitchen & Bathroom Remodelers · Westchester Kitchen & Bathroom Remodelers · Weston Kitchen & Bathroom Remodelers · Christiansburg Cabinets & Cabinetry · Kentwood Cabinets & Cabinetry · Whitney Cabinets & Cabinetry · Chattanooga Tile and Stone Contractorsmichellemarie
kitchenkrazed09
aliris19
doonie
April-Lorraine
kmmh
tinker_2006
shelayne
kristinekr
adh673Original Author
allison0704
adh673Original Author
reston1
adh673Original Author
peytonroad
adh673Original Author
reston1
elba1
flwrs_n_co
breezygirl
adh673Original Author
sumnerfan
adh673Original Author
jtkaybean
adh673Original Author
flwrs_n_co
MCMesprit
dianalo
breadandsuch
mythreesonsnc
Laurageo1
ukalison
joan2121
momo7
Adrienne2011
cmmarch
adh673Original Author
susanlynn2012
alexism
nursetammi
michoumonster
lawjedi
aries61
adh673Original Author
NewSouthernBelle
NewSouthernBelle
ww340
adh673Original Author