Difficulty recessing fridge
Kristen Hallock
10 years ago
Related Stories

REMODELING GUIDESGet the Look of a Built-in Fridge for Less
So you want a flush refrigerator but aren’t flush with funds. We’ve got just the workaround for you
Full Story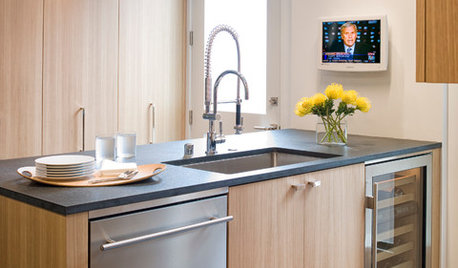
KITCHEN DESIGNFine Thing: A Wine Fridge Right Where You Want It
Chill your collection: No wine cellar or tasting room required
Full Story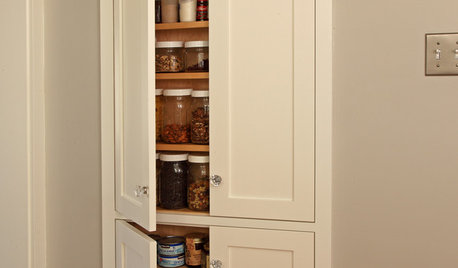
STORAGETap Into Stud Space for More Wall Storage
It’s recess time. Look to hidden wall space to build a nook that’s both practical and appealing to the eye
Full Story
KITCHEN DESIGNThe 100-Square-Foot Kitchen: Farm Style With More Storage and Counters
See how a smart layout, smaller refrigerator and recessed storage maximize this tight space
Full Story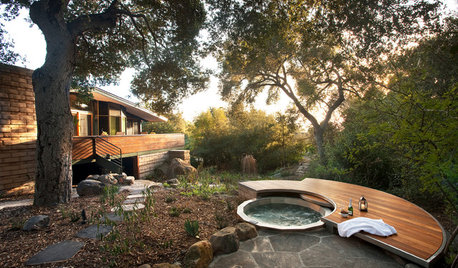
INSIDE HOUZZData Watch: Houzz Renovation Barometer Shows a Return to Normal
The majority of home renovation professionals report that business activity has returned to pre-recession levels, though challenges remain
Full Story
KITCHEN WORKBOOKNew Ways to Plan Your Kitchen’s Work Zones
The classic work triangle of range, fridge and sink is the best layout for kitchens, right? Not necessarily
Full Story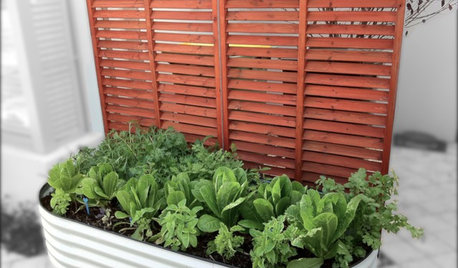
FEEL-GOOD HOME21 Ways to Waste Less at Home
Whether it's herbs rotting in the fridge or clothes that never get worn, most of us waste too much. Here are ways to make a change
Full Story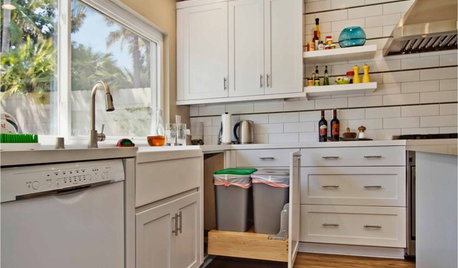
DECLUTTERING9 Exit Strategies for Your Clutter
How to efficiently — and regularly — rid your home of the things you don’t want
Full Story
DESIGN DICTIONARYDutch Gable Roof
Combines a hip roof with a gable, bringing home advantages of both styles
Full Story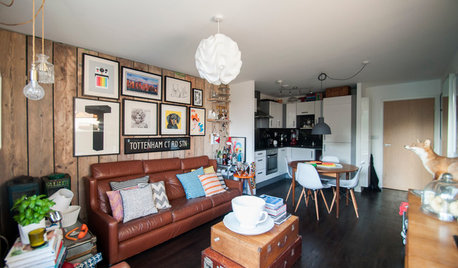
DECORATING STYLESIs Your Home Ready for a 1970s Revival?
Seventies chic is a trend that’s been brewing for some time, but this year it could hit big — with a few modern tweaks
Full Story









rosie
Kristen HallockOriginal Author
Related Professionals
Queen Creek Kitchen & Bathroom Designers · Rancho Mirage Kitchen & Bathroom Designers · Wentzville Kitchen & Bathroom Designers · South Barrington Kitchen & Bathroom Designers · Centerville Kitchen & Bathroom Remodelers · Durham Kitchen & Bathroom Remodelers · Garden Grove Kitchen & Bathroom Remodelers · Jacksonville Kitchen & Bathroom Remodelers · Rolling Hills Estates Kitchen & Bathroom Remodelers · Terrell Kitchen & Bathroom Remodelers · Mountain Top Kitchen & Bathroom Remodelers · Lakeside Cabinets & Cabinetry · Murray Cabinets & Cabinetry · North Bay Shore Cabinets & Cabinetry · Oak Hills Design-Build Firms