last minute help, which would you rather...
Skyangel23
9 years ago
Related Stories
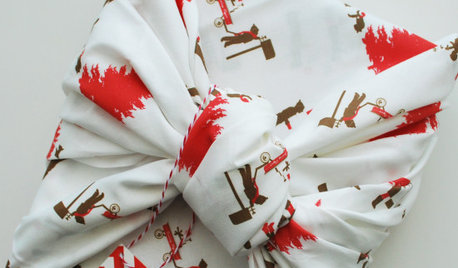
CHRISTMAS10 Quick Solutions for Last-Minute Holiday Problems
Sail right by potential decorating, hosting and gift-giving pitfalls with these invaluable nick-of-time tricks
Full Story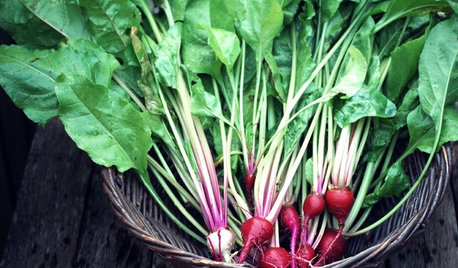
EDIBLE GARDENS8 Last-Minute Additions to a Summer Edible Garden
It’s not too late to get these vegetables and herbs planted for a bountiful harvest this year
Full Story
MATERIALSRaw Materials Revealed: Brick, Block and Stone Help Homes Last
Learn about durable masonry essentials for houses and landscapes, and why some weighty-looking pieces are lighter than they look
Full Story
KITCHEN DESIGNHouzz Quiz: Which Kitchen Backsplash Material Is Right for You?
With so many options available, see if we can help you narrow down the selection
Full Story
LANDSCAPE DESIGNGarden Overhaul: Which Plants Should Stay, Which Should Go?
Learning how to inventory your plants is the first step in dealing with an overgrown landscape
Full Story
BATHROOM DESIGNWhich Bathroom Vanity Will Work for You?
Vanities can be smart centerpieces and offer tons of storage. See which design would best suit your bathroom
Full Story
KITCHEN DESIGNOpen vs. Closed Kitchens — Which Style Works Best for You?
Get the kitchen layout that's right for you with this advice from 3 experts
Full Story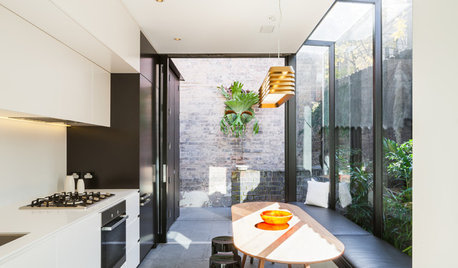
FURNITUREWhich Dining Table Shape Should You Choose?
Rectangular, oval, round or square: Here are ways to choose your dining table shape (or make the most of the one you already have)
Full Story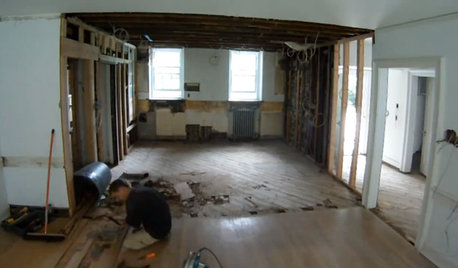
REMODELING GUIDESWatch an Entire Kitchen Remodel in 3½ Minutes
Zip through from the gutting phase to the gorgeous result, thanks to the magic of time-lapse video
Full Story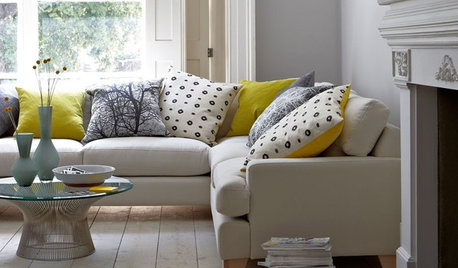
FEEL-GOOD HOME10-Minute Updates to Freshen Up Your Home
When life is hectic and time is limited, these speedy styling tricks can make a big difference
Full Story









Skyangel23Original Author
GreenDesigns
Related Professionals
Baltimore Kitchen & Bathroom Designers · Carson Kitchen & Bathroom Designers · Clarksburg Kitchen & Bathroom Designers · 20781 Kitchen & Bathroom Remodelers · Andover Kitchen & Bathroom Remodelers · Franconia Kitchen & Bathroom Remodelers · Las Vegas Kitchen & Bathroom Remodelers · Lomita Kitchen & Bathroom Remodelers · Pico Rivera Kitchen & Bathroom Remodelers · South Jordan Kitchen & Bathroom Remodelers · Prior Lake Cabinets & Cabinetry · Wadsworth Cabinets & Cabinetry · Wyckoff Cabinets & Cabinetry · Rancho Mirage Tile and Stone Contractors · Lake Butler Design-Build FirmsSkyangel23Original Author
vdinli
Skyangel23Original Author
Skyangel23Original Author
KBSpider
Skyangel23Original Author
texasgal47
Skyangel23Original Author
greenhaven
Skyangel23Original Author
greenhaven
Skyangel23Original Author
texasgal47
isabel98
Skyangel23Original Author
OOTM_Mom
greenhaven
lascatx
Skyangel23Original Author
texasgal47
lannegreene