Spindles/Decorative Legs on Kitchen Island? Is this wrong? (PICS)
lauren870
14 years ago
Related Stories

KITCHEN DESIGNBar Stools: What Style, What Finish, What Size?
How to Choose the Right Seating For Your Kitchen Island or Counter
Full Story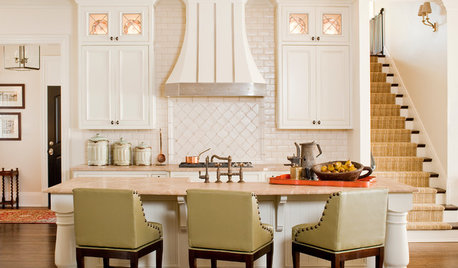
FURNITUREWhat to Know Before Buying Bar Stools
Learn about bar stool types, heights and the one key feature that will make your life a whole lot easier
Full Story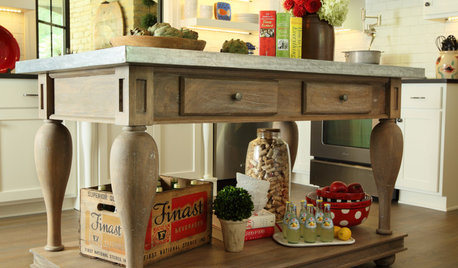
KITCHEN DESIGNKitchen Confidential: 11 Islands With Furniture Style
Break the mold with these nontraditional kitchen islands
Full Story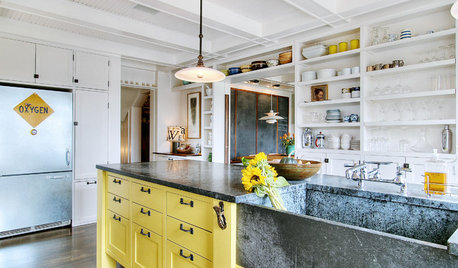
KITCHEN DESIGN10 Inventive Ideas for Kitchen Islands
Printed glass, intriguing antiques, unexpected angles – these islands show there's no end to creative options in kitchen design
Full Story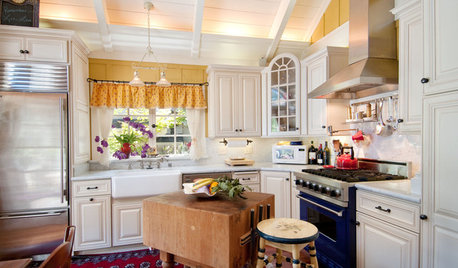
KITCHEN ISLANDSInspiring Ideas for Vintage Kitchen Islands
Tired of the same old boxy kitchen island? Look to the past for a functional piece with timeless personality
Full Story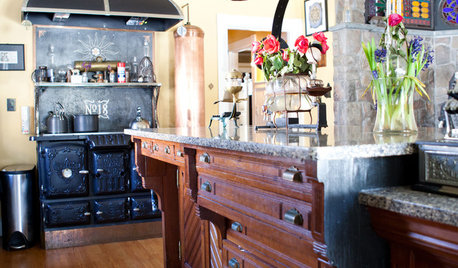
KITCHEN DESIGNThe Best of My Houzz: 20 Creative Kitchen Islands
Nixing ready made for readily imaginative, these homeowners fashioned kitchen islands after their own hearts
Full Story
KITCHEN DESIGNKitchen Design Fix: How to Fit an Island Into a Small Kitchen
Maximize your cooking prep area and storage even if your kitchen isn't huge with an island sized and styled to fit
Full Story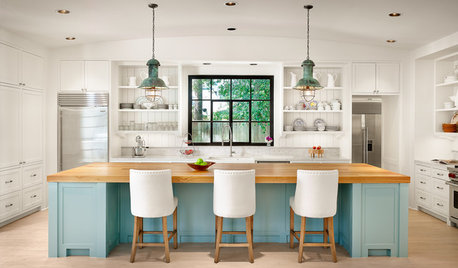
MOST POPULARHouzz TV: Let’s Go Island Hopping
Sit back and enjoy a little design daydreaming: 89 kitchen islands, with at least one for every style
Full Story
KITCHEN DESIGN12 Designer Details for Your Kitchen Cabinets and Island
Take your kitchen to the next level with these special touches
Full Story
KITCHEN DESIGNGoodbye, Island. Hello, Kitchen Table
See why an ‘eat-in’ table can sometimes be a better choice for a kitchen than an island
Full StoryMore Discussions






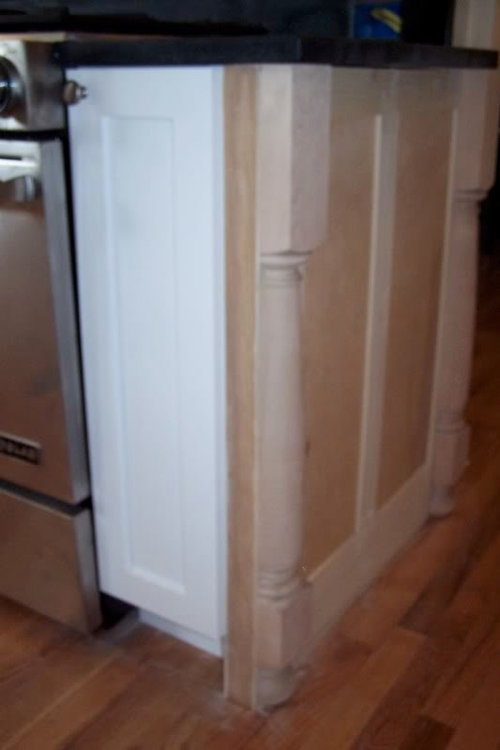
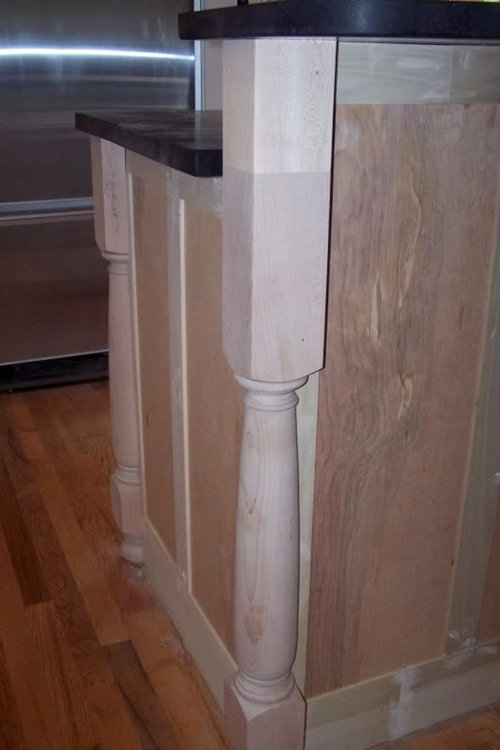
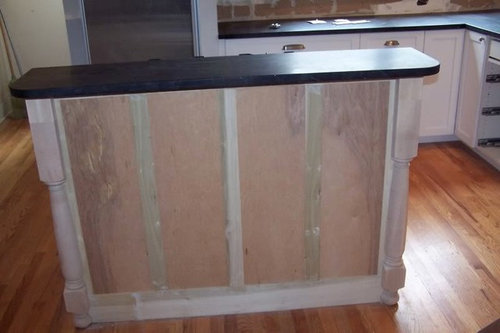
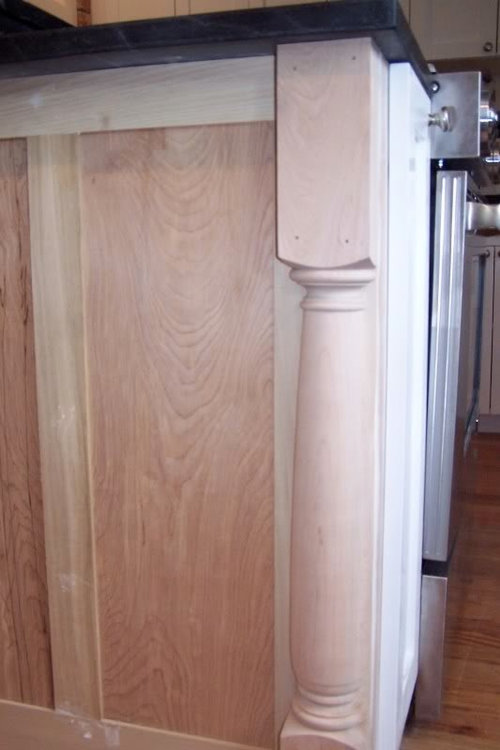
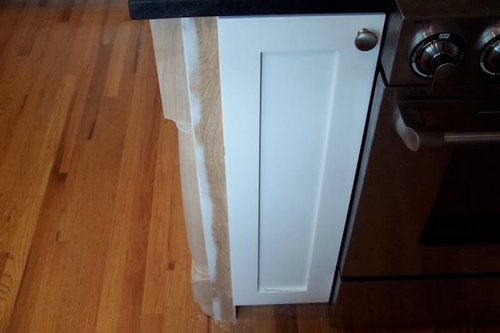



michellemarie
flseadog
Related Professionals
Freehold Kitchen & Bathroom Designers · Portland Kitchen & Bathroom Designers · Redmond Kitchen & Bathroom Designers · Plainview Kitchen & Bathroom Remodelers · Andover Kitchen & Bathroom Remodelers · Chicago Ridge Kitchen & Bathroom Remodelers · Las Vegas Kitchen & Bathroom Remodelers · Southampton Kitchen & Bathroom Remodelers · Waukegan Kitchen & Bathroom Remodelers · Ham Lake Cabinets & Cabinetry · Palisades Park Cabinets & Cabinetry · Parsippany Cabinets & Cabinetry · Richardson Cabinets & Cabinetry · Spartanburg Tile and Stone Contractors · Turlock Tile and Stone Contractorsmorgne
golddust
lauren870Original Author
lauren870Original Author
sailormann
User
Circus Peanut
morgne
lauren870Original Author