Would you please review kitchen floorplan? 1880s house
islandgarden
10 years ago
Featured Answer
Comments (21)
gpraceman55
10 years agolast modified: 9 years agoremodelfla
10 years agolast modified: 9 years agoRelated Professionals
Corcoran Kitchen & Bathroom Designers · Clovis Kitchen & Bathroom Remodelers · Crestline Kitchen & Bathroom Remodelers · Paducah Kitchen & Bathroom Remodelers · Rolling Hills Estates Kitchen & Bathroom Remodelers · Sioux Falls Kitchen & Bathroom Remodelers · Vista Kitchen & Bathroom Remodelers · Middlesex Kitchen & Bathroom Remodelers · Beaumont Cabinets & Cabinetry · Bonita Cabinets & Cabinetry · Dover Cabinets & Cabinetry · Little Chute Cabinets & Cabinetry · North New Hyde Park Cabinets & Cabinetry · Whitehall Cabinets & Cabinetry · Hermiston Tile and Stone Contractorsrobo (z6a)
10 years agolast modified: 9 years agoislandgarden
10 years agolast modified: 9 years agosena01
10 years agolast modified: 9 years agoislandgarden
10 years agolast modified: 9 years agolannegreene
10 years agolast modified: 9 years agolannegreene
10 years agolast modified: 9 years agolavender_lass
10 years agolast modified: 9 years agoislandgarden
10 years agolast modified: 9 years agowindycitylindy
10 years agolast modified: 9 years agoislandgarden
10 years agolast modified: 9 years agoHolly- Kay
10 years agolast modified: 9 years agoislandgarden
9 years agoislandgarden
9 years agoLavender Lass
9 years agolast modified: 9 years agoislandgarden
9 years agolast modified: 9 years agoLavender Lass
9 years agolast modified: 9 years agoislandgarden
9 years agoislandgarden
9 years ago
Related Stories
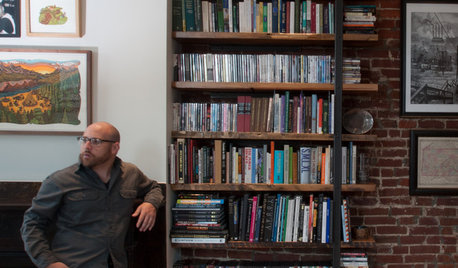
LOFTSMy Houzz: Reclaimed Style in an 1880s Loft
Budget-friendly finishes, books, vintage games and "big, cluttered art" warm up a 2-bedroom apartment in a historic Pittsburgh loft
Full Story
ARCHITECTUREThink Like an Architect: How to Pass a Design Review
Up the chances a review board will approve your design with these time-tested strategies from an architect
Full Story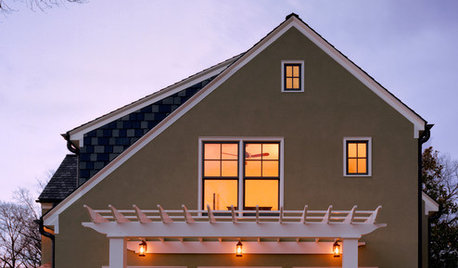
TRADITIONAL ARCHITECTURESaltbox Houses Pleasingly Pepper Landscapes
Refreshingly basic silhouettes and materials make saltboxes a simple architectural pleasure
Full Story
OUTDOOR KITCHENSHouzz Call: Please Show Us Your Grill Setup
Gas or charcoal? Front and center or out of the way? We want to see how you barbecue at home
Full Story
HOME OFFICESQuiet, Please! How to Cut Noise Pollution at Home
Leaf blowers, trucks or noisy neighbors driving you berserk? These sound-reduction strategies can help you hush things up
Full Story
DESIGN PRACTICEDesign Practice: The Year in Review
Look back, then look ahead to make sure you’re keeping your business on track
Full Story
SUMMER GARDENINGHouzz Call: Please Show Us Your Summer Garden!
Share pictures of your home and yard this summer — we’d love to feature them in an upcoming story
Full Story
HOUZZ TOURSMy Houzz: Hold the (Freight) Elevator, Please!
Industrial style for this artist's live-work loft in Pittsburgh starts before you even walk through the door
Full Story
ARCHITECTUREDesign Workshop: Just a Sliver (of Window), Please
Set the right mood, focus a view or highlight architecture with long, narrow windows sited just so on a wall
Full Story





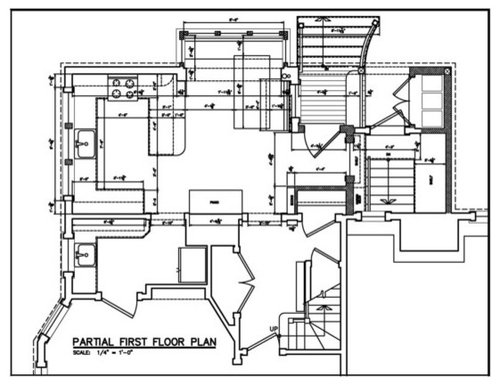


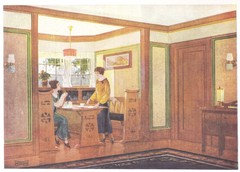
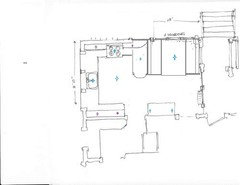
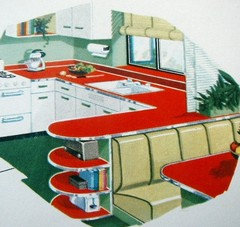




palimpsest