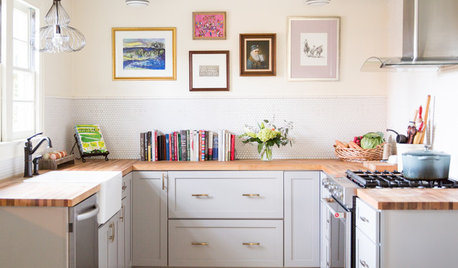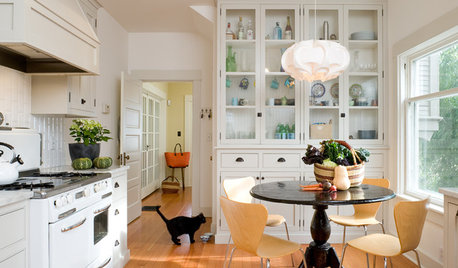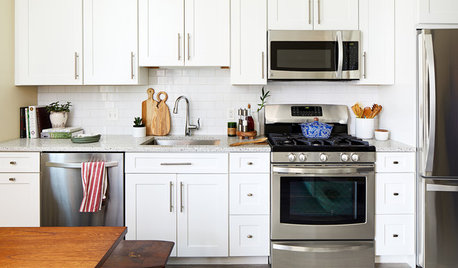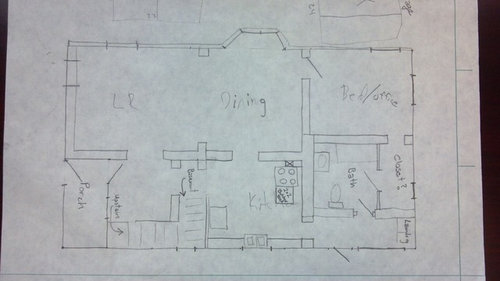Kitchen Layout Ideas
Matt-DIY
10 years ago
Related Stories

KITCHEN DESIGNKitchen Layouts: Ideas for U-Shaped Kitchens
U-shaped kitchens are great for cooks and guests. Is this one for you?
Full Story
KITCHEN DESIGNIdeas for L-Shaped Kitchens
For a Kitchen With Multiple Cooks (and Guests), Go With This Flexible Design
Full Story
KITCHEN LAYOUTS7 Small U-Shaped Kitchens Brimming With Ideas
U layouts support efficient work triangles, but if space is tight, these tricks will keep you from feeling hemmed in
Full Story
KITCHEN DESIGN9 Ideas for That Spare Wall in the Kitchen
Consider outfitting that outlying wall or nook with a coffee station, a wine bar, a china cabinet or cookbook shelves
Full Story
BEFORE AND AFTERSKitchen of the Week: Bungalow Kitchen’s Historic Charm Preserved
A new design adds function and modern conveniences and fits right in with the home’s period style
Full Story
KITCHEN DESIGNKitchen Layouts: A Vote for the Good Old Galley
Less popular now, the galley kitchen is still a great layout for cooking
Full Story
KITCHEN DESIGNKitchen of the Week: Barn Wood and a Better Layout in an 1800s Georgian
A detailed renovation creates a rustic and warm Pennsylvania kitchen with personality and great flow
Full Story
BEFORE AND AFTERSKitchen Makeover: Same Layout With a Whole New Look
Budget-friendly cabinetry and new finishes brighten a 1930s kitchen in Washington, D.C.
Full Story
KITCHEN DESIGN10 Common Kitchen Layout Mistakes and How to Avoid Them
Pros offer solutions to create a stylish and efficient cooking space
Full Story
KITCHEN DESIGNKitchen Layouts: Island or a Peninsula?
Attached to one wall, a peninsula is a great option for smaller kitchens
Full Story









Matt-DIYOriginal Author
Matt-DIYOriginal Author
Related Professionals
Baltimore Kitchen & Bathroom Designers · Gainesville Kitchen & Bathroom Designers · New Castle Kitchen & Bathroom Designers · Queen Creek Kitchen & Bathroom Designers · Bay Shore Kitchen & Bathroom Remodelers · Glade Hill Kitchen & Bathroom Remodelers · Beverly Hills Kitchen & Bathroom Remodelers · Fair Oaks Kitchen & Bathroom Remodelers · Martha Lake Kitchen & Bathroom Remodelers · Overland Park Kitchen & Bathroom Remodelers · Overland Park Kitchen & Bathroom Remodelers · Sicklerville Kitchen & Bathroom Remodelers · Los Altos Cabinets & Cabinetry · Norfolk Cabinets & Cabinetry · West Freehold Cabinets & CabinetryMatt-DIYOriginal Author
debrak_2008
Matt-DIYOriginal Author
tracie.erin
User
motherof3sons
Matt-DIYOriginal Author
JoeRomero
Matt-DIYOriginal Author
Valerie Noronha