Kitchen sink size and window size
Is there a standard rec for the size of window over the kitchen sink? Is it a certain ratio? I would like a nice big view. :)
I am still unsure of what size sink to get but most likely it will be on the larger side. I would also love suggestions on sink sizes. I cook mainly from scratch and have some larger items to wash. I am thinking a large, one bowl sink. When I want to wash smaller items I can use a dishtub or just put the small amount of water in a pan.
As of the most recent floor plan there is an all fridge/all freezer set then a dishwasher and then the sink. If I go too big with the window there won't be room for an upper cabinet above the dishwasher. I'm not sure what size sink she has in this plan. I will ask her once I know for sure what size I would like.
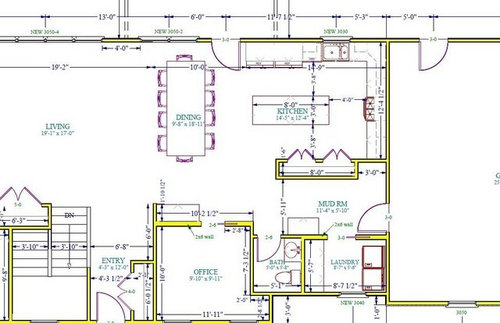
Comments (53)
tammyte
Original Author9 years agoThanks. Yeah, I am 99% sure I want a single bowl. She just stuck a double bowl in the plan pic. :) There will also be a prep sink in the island.
So you think 36" is a good sized sink?
tammyte
Original Author9 years agoI wish we had more room for a bigger window. Do you think I will regret not having more window there? Fwiw, this is the first sink in years where I will have a window. They have always been facing a wall or facing the open living area.
Related Professionals
El Dorado Hills Kitchen & Bathroom Designers · Redmond Kitchen & Bathroom Designers · Southbridge Kitchen & Bathroom Designers · Reedley Kitchen & Bathroom Designers · North Druid Hills Kitchen & Bathroom Remodelers · Boca Raton Kitchen & Bathroom Remodelers · Broadlands Kitchen & Bathroom Remodelers · Calverton Kitchen & Bathroom Remodelers · Franconia Kitchen & Bathroom Remodelers · North Arlington Kitchen & Bathroom Remodelers · Marco Island Cabinets & Cabinetry · Parsippany Cabinets & Cabinetry · South Riding Cabinets & Cabinetry · North Plainfield Cabinets & Cabinetry · Edwards Tile and Stone Contractorstammyte
Original Author9 years agoI just realized the sink she has is 30". That would probably be the smallest I would want to go. I was actually thinking bigger. In order to get more room over there I would need to move the fridge/freezer. I don't have enough space to move those to the bottom right corner along the same wall as the range. It would really need to be at least 14' and it's only 12'.
What do you guys think if I moved the fridge/freezer to the wall with the pantry? The units I am looking at are 31" deep. I know I will need some wall behind them so they won't be flush with the pantry. If my math is correct (please check me) I think it would stick out 13" into the mudroom hall. With an extra fridge in that cubby space in the mudroom I think that would give me about 6' of wall space to work with for shoes and coats. I think the backside of the kitchen fridge would be about 42" away from the top wall of the office. That wouldn't be too small of an opening coming in from the garage entry would it?
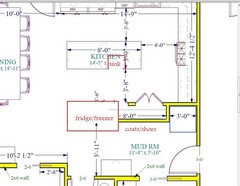
ardcp
9 years agotammyte- we built our house 15 years ago and one of the biggest "wish i knew" would be the too small 35x35 window over the sink. anything you don't like about the plans, change now as it cost so much more to retro later!
re the sink size: i have a blanco sink with a small side and large side. it is a 30" sink but so much bigger than my elkay top mount 30" sink! each sink gives a different feel and space so don't go by inches. if you can go to a plumbing supply to see different sinks, it would help you envision your space. another tip, get a 36" sink base or your sink selections will be limited. i have a 30" and it was a pain finding a sink i liked that was rated for my base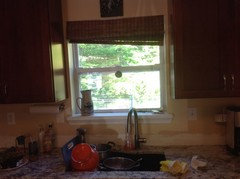
coco4444
9 years agoLike ardcp, I'm another 15yo house, and also regret not getting bigger windows over my sink. I have a 40x40" (to the trim) window, with a 30" Blanco Niagara U2 double sink (28" cutout) in a 36" cabinet. I like a double, as I air dry dishes in the one bowl. If I knew then what I know now, I would do at least a 60" window in that area... so much more open and light!
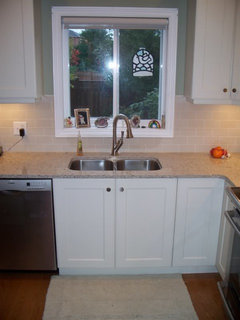
tammyte
Original Author9 years agoThank you both. So if I get a 36" sink base I can go smaller but can't go bigger, right?
What you think about the last plan I posted above? It would move the fridge/freezer to the bottom of the kitchen and I would put a much larger window in over the sink.
jennifer132
9 years agoFwiw, I really like moving the frig/freezer as you show in your post at May 29 22:52.
You can get a big window. It's a big kitchen and a lovely open space. Get a big window if you can.
You have extended that wall with the frig/freezer to block the view from the kitchen/dining area into the powder room.
The frig/freezer is still easily accessible to people who are eating.
The frig/freezer is easier to get to for the cook. In the old location, the person cooking had to go past the main sink and the dw to get to the frig. That's not a very big aisle. Now it's right there. And there's prep space on the island, with the prep sink, and the perimeter by the range also has prep space. You could put a mw in the island too.
By the dw you could have dishes and glasses on the dining area side of the sink so it's easy to unload the dw, and serve/set the table.
ardcp
9 years agococo- i like your window better than mine but i agree that bigger is better for the kitchen window!
tammyte- re your plan, i am not a fan of the sink at the island. i love my L counter run with the stove and the sink together as that is my main prep zone. i personally wouldn't want to prep at an island and walk my prep food to the stove but that is very personal. also having your dw opposite your main sink may be a pain, ie rinse/stack dirty dishes in sink and walk across the isle with them dripping on the floor. keep in mind though i like the old fashioned L kitchen so you may not agreejennifer132
9 years agoI read the plan as keeping the main sink and dw under the new big window, with the dw on the left side of the sink? You could put garbage pullout to the right of the sink. You have a great clean up zone under the window.
Have you looked at appliances and sinks yet? You may want to look around, read on GW about sinks and sink bases etc. I think 36" sink base would give you enough space to have options, but you might want to look around now since some big sinks do require even bigger sink bases.
If you post again asking for layout or design feedback you might get more feedback. The post title just addresses a ? About the window above a sink....
tammyte
Original Author9 years agoardcp - The dishwasher would stay right beside the main sink. :) We prep a large amount of veggies so I prefer a large space to chop. Plus I like a separate space for chopping so a helper can do that while I am doing other things.
coco- Yeah, I'm not sure where to put the microwave. I use it for:
1. Making individual cakes/muffins for myself.
2. softening butter or cream cheese
3. boiling water
4. very rarely making caramel popcorn for the kidsIf it wasn't for the stupid popcorn I would use a really small mw, but we put it in large grocery bags and I need a larger one to fit that in. I was thinking of putting the mw in the pantry with it's only spot built in. That's not ideal though because what if something spills while being taken out? It would go all over my pantry items.
My other thought was the bottom right corner. either on the counter top or maybe a shelf with a shorter upper cabinet above it.I'm still unsure of where to put the trash. Right now it is in the island toward the range. So it's accessible to the person cooking at the stove and the person doing dishes. When someone is prepping veggies we usually use a large "slop" bucket anyway, so that's not a huge deal I guess. Unless someone has other thoughts I am missing I think it will stay in that spot.
So if I go with this new layout...how big of a window should I get? :) Any pros or cons to one of those windows that are at counter height and stick out a bit from the house? Is that called a box window? I love the look and think it would be nice to have a spot to put some fresh herbs. Would it be difficult to keep clean? Hard to reach? I am 5'3".
tammyte
Original Author9 years agoThanks Jennifer. I have looked a bit at appliances. I am pretty sure I want all fridge and all freezer. It just works for how we do things here. I would love a cooktop with a separate wall oven and microwave in a cabinet together but that's probably not going to happen. I figured most dishwashers use the same size space. Guess I should double check that huh? The sink I am unsure of.
Hmmm hadn't thought about the trash going to the right of the sink. I guess there would be more room there with moving the fridge and such. Would you put it *right* by the sink? Where would you put towels and washcloths? I had originally planned on those being in drawers next to the sink.
sushipup1
9 years agoI'm the original "No one ever regretted more/larger windows" gal. Also consider lowering the window down to the counter top, or at least lower than the two pictures posted. It adds to your field of vision tremendously, and looks so much larger in another dimension.
dcward89
9 years agoMy window over my sink is about 54", if I remember correctly, and my sink is a 36" single bowl. We aren't done with our reno yet but one of the things we considered was to open up the sink wall with more windows. If I could have talked my hubby into it I would have went with windows across the whole wall except for where the fridge is...it would have been approximately 11.5 feet of windows. But since this is a mostly DIY reno, and our house has a stone exterior, he was NOT into that at all. I would have had to lose a couple uppers and probably lost the in-kitchen pantry but it would have been worth it to me. I say make the window and the sink as big as possible...you won't regret it!
tammyte
Original Author9 years agoDoes is matter that this will be the wall facing the South/West? We have lots of large trees surrounding the property so there won't be a problem with the sun being super low right at sunset and shining right in my eyes.
tammyte
Original Author9 years agoAlso, what would it look like if it wasn't centered over the sink? Like if the window started at the left end of the counter and went to about a foot or so past the sink? Then the upper cabinets would start.
dcward89
9 years agoFunny you say that because that is almost exactly what we have going on. Our sink starts at the left side of the window, then the window continues on over a 20" bank of drawers and next to that is the fridge enclosure. I was worried about how it would look but now that everything is in I actually like it better. When I'm standing at the sink I'm actually centered on the left pane of glass instead of the center of the sink being centered on the window and staring right at the center stile of the sliding window. I'll see if I have a pic showing it.
dcward89
9 years ago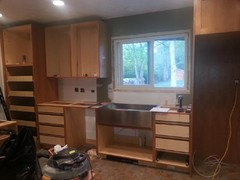
So this is mid reno and looks a big mess but you can see the window starting from the left side of the sink and continuing over the bank of drawers next to it.
tammyte
Original Author9 years agoThat looks nice! I appreciate those who are posting pics. It helps me a LOT.
ardcp
9 years agodcward89- that looks great! i wanted to swap my 30" base for a 36" but not have it center on the window and everybody told me it would look bad so i caved and stayed with the 30". i love that you had the vision to not center the sink:)
dcward89
9 years agoThank you ardcp for the compliment. It was actually a form vs function concern, I chose function and it turns out form fell in line!! Having lived in this house for 14 years before the reno, the sink was centered on the window with a 12" bank of drawers on the right next to the fridge. When you consider that they were really old partial overlay the drawers were only about 8" wide and were horribly unuseful. I wanted a larger bank of drawers between the sink and the fridge so that's where I started...that and wanting the big 36" sink were the driving forces behind my decision. I was afraid I would regret but I love it.
I also agree with sushipup about lowering the height of the windows. We brought the window down about 4" from where it was previously and it has made a HUGE difference in my field of vision. That small 4" made a big difference, especially with my 5" 1" stature.
tammyte
Original Author9 years agojustmakeit - That's exactly what I was talking about! With the counter height/bump out...does it have to be a certain type of countertop? We won't be doing anything real high end like granite or the like.
Ellen1234
9 years agoAs part of my kitchen remodel, I insisted the one thing I must have is a counter-height window, after seeing pictures here on GW :).
It's about a 60" wide window. It is bumped out about 9" from the adjacent wall. I would have gone wider if I could have, but I wanted to keep my sink where it was (and wanted it centered, for no particular reason other than I thought that was what it was supposed to be), and I didn't want to open the view up to the left (street).
I love love love having the extra counter space behind the sink. I am not particularly happy with my window design choice (fixed transom w/ 4 panes and big awning window under) -- my husband and I decided to go with the big picture window style to have a better view (pond/etc.) but I personally like some kind of design.
I am also about 5'3" and can easily reach the crank and locks on the window. I open it all the time (whereas I never opened my previous double-hung window).
Also, I have a 33" single bowl apron front sink in a 36" cabinet. I love the single bowl -- in fact I just mentioned how much better it was while washing my big cutting board (completely fit in the sink!) last night!
Unfortunately my kitchen is still not complete, but I will try to post a picture of the sink/window later.
Good luck!
This post was edited by Ellen1234 on Fri, May 30, 14 at 15:59
tammyte
Original Author9 years agoThank you for the info Ellen. I would love to see pics! Hadn't thought about the *type* of window yet. ack!
tomatofreak
9 years agoDefinitely go with a 36" sink base. I have a 30" and I had to settle for a 25" sink. I love the sink; it's deep and I can get large pans in it, but truthfully I'd like an even bigger single bowl. You'll never regret it. And go for the biggest window you can fit into your plan without sacrificing cabinets. Bring it down to counter height or slightly above. It make such a difference.
coco4444
9 years agoIn terms of type of window, if you do end up going small, you can consider an awning window (which is what we are changing ours to, essentially a casement on it's side). It eliminated the centre style of either a slider or mulled casement.
I also love the counter-height look. If I didn't have a brick-veneer house I would have done the same. As it was, it was cost prohibitive for brickwork, lintels, etc. New construction is the time to get this right! :)
There is a GW poster (can't remember who, but s/he is very architecturally intelligent) who always advises to consider the outside look of the windows as well, for symmetry, placement on walls, etc. So you might consider this as well.
tammyte
Original Author9 years agoThanks.
Afa exterior is concerned, it's in the back. So I'm not nearly as worried about it. Still want it to look nice of course.
cookncarpenter
9 years agoI'm a huge fan of windows, windows, and more windows! Our small kitchen area is full of them, including two Dutch Doors, and an opening skylight. Southeast facing corner sink provides great exposure, even if the view is just a fence with a vine, and the neighbors roof ;)
Corner sink is a 30"x 17" (inside dimension) Sllgranite super single, and it's plenty big for us, much more useful than the double bowl Kohler cast iron we replaced...

Ellen1234
9 years agoCo-co, I actually meant awning window in my post above (I wrote "atrium"). I do really like the awning window and I like you wanted to eliminate anything hindering the view (mullion??). And the crank at the base of the window is perfect.
tammyte
Original Author9 years agoctycdm - wow! That's a lot of windows. :) I like it a lot! Wish we could do something like that...
Ellen1234
9 years agoHere's a not so great picture -- not sure why so dark/yellowy -- but at least you get an idea of the window and sink.
And as you can see, the transom is to mimic the transom over our french sliders which is in the bay eating area.
This post was edited by Ellen1234 on Mon, Jun 2, 14 at 11:07
Annie Deighnaugh
9 years agoRegardless of window size, if you can bump out the window at all it's wonderful. Mine is at counter height as in the one above and I love it...it is a great place for plants and the lower the window, the more of the yard you see.
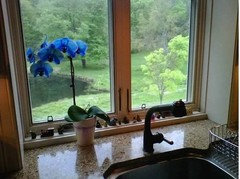
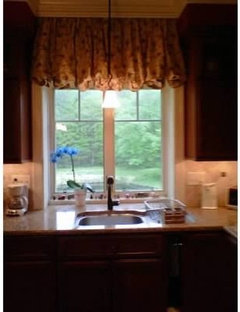
brightm
9 years agoWe currently have a 24" sink (from memory) which is not centered on our 52" window. It has driven me batty. It's one of the musts in the reno...a centered sink. That being said, if it was a slider with a vertical, center frame, I'd probably feel differently. We're going with a 36" base and our sink will be about 33".
We had steel casement, divided light windows (circa 1947) up until February. We went with double hung for the new windows. For the most part, I like them. And I really like the no-vertical-center-frame part of it. However, since the window starts about 10-12" over the counter, at 5'2" I can't reach the horizontal, center frame with the lock without a step stool. Overall, I probably prefer that to a broken field of vision.
A couple regrets on my new windows:
They're Milgard Tuscany vinyl windows. There are a couple windows (the over-sink being one of them) where the window was a wee bit small for our opening (masonry house, wasn't willing to mess with opening) and there's more 'filler' around it.We got awning windows a few places too. One in the kitchen, two (of four) windows in the master and two (of three) in a spare room. The awning windows have ALOT of trim/filler or whatever. The old windows were divided into 4, so it's nice to have an uninterupted view. But we lost a large percentage of the glass. The bedroom ones aren't as bad. The one in the kitchen feels like a porthole to me.
This post was edited by cal_quail on Sat, May 31, 14 at 21:58
Amy Sumner
9 years agoWe opted to add 3 new windows and it is one of my favorite things about the kitchen. My dishes are in the island right across from the dishwasher. I don't miss upper cabinets at all. Good luck with your decision!
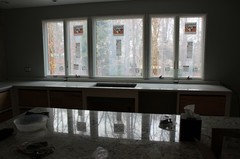
tammyte
Original Author9 years agoCal-Thanks for the tips. This will be a new build but it's always good to have info. :)
Sum-That is beautiful! I have always had kitchens that lacked storage space...and counter space and lighting and...LOL So I am admittedly a little apprehensive about losing upper cabinets. Your pic is something I would love though. What size is your sink?
Amy Sumner
9 years agoThanks, Tammy. The sink is a 33'' (I believe) Blanco Silgranit Diamond. The base cabinet is 36''. It's funny-- I find that I have more storage in the drawers than I did in upper cabinets. I can stack like mad in the drawers. But I do understand your hesitancy.
feisty68
9 years agoI love when a window is designed with the room's proportions in mind. Sightlines and views should be strong considerations - what you see outside the window, what you see when you enter the kitchen, etc. Sinks and cabinetry should flow with the room and window proportions, not the other way around. It's sad when kitchens don't have enough window, like mine. Windows enlarge space and provide light and focal points. I love it when windows are given breathing space and don't have upper cabinets "oppressing" them.
tammyte
Original Author9 years agoThe view should be pretty good. It's surrounded by trees and farmground. We will eventually have a playset and garden somewhere but that will be done after the house so I can try to coordinate a little.
I am so glad I asked about this and thought about it. I don't think I would have liked a small window with fridge, freezer and cabinets surrounding it.
tammyte
Original Author9 years agoI tried to put it in the designer to see what it might look like. I am unsure about:
1. Do I have the wall cabinets on the range wall all flat or do I make a corner cabinet?
2. If I have a corner cabinet, do I also put another cabinet on the left of the sink?
3. How do you do a backsplash on the window wall?
4. How tall do you make the window?I'll try to add a pick of the range wall as well in another post.

tammyte
Original Author9 years agoHere is the range wall.
The cabinet door sizes are great. Ignore the bricks. I must have an exterior wall in backwards. LOL I've got the microwave on a shelf within the upper cabinets. We will have 9' ceilings so I figured I would do 42" cabinets and then shorter ones on top. Is that the cheapest option? I just know for sure I don't want the tops of the cabinets exposed. Either a bulkhead or taller cabinets is my preference.
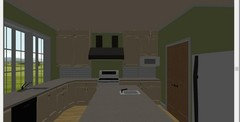
margarita_aponte
7 years agoHi, your kitchen layout looks great. We are undergoing a renovation and we're wondering if you were happy with your layout decision. Any input would be appreciated
tammyte
Original Author7 years agoSorry, we had to go with a completely different plan. Similar layout but not exact. We should move in a few weeks, so I have no idea how it will work!
kel_kat5
4 years agoThis is years later, but I was searching about "sink size" and came across this post. I am considering a 31" sink in a 36" base. The window is centered and probably 51". My question is - how much sink is too much sink for my counter. My kitchen isn't that big. I also know that we lose the quartz that is cut-out of the counter. Any thoughts on 18" front to back vs. 19"? (2019 reno in Canada!).
M Miller
4 years agolast modified: 4 years ago“Any thoughts on 18" front to back vs. 19"?!”
@kel_kat5 - the sink’s front-to-back measurement can be important depending on how much room you’ll have behind your sink for the faucet. There have been a number of occurrences of people installing a sink, and then finding there isn’t enough room for the faucet, or for the faucet handle to move fully. This can be more the case in front of a window.
Many people with this issue get a faucet in which the handle can be moved to the front, rather than be on one side. An advantage to this is that dripping hands on the handle don’t leave water all over the counter. For my next kitchen, I am doing this with my faucet, even if I have plenty of space. I am always cleaning mineral deposits and soap scum on the counter directly under the faucet handle where wet hands drip.
Here is a thread about it: https://www.houzz.com/discussions/2442104/positioning-single-handle-kitchen-faucet
M Miller
4 years agoThat isn’t what I said. I did not say your sink wouldn’t fit in a standard cabinet. Read it again. I said you have to know how much space you will have behind the sink for the faucet, particularly in front of a window, which can often butt right up against the cabinet with no buffer. Also, read the link I posted. About the faucet handle position.
Joseph Corlett, LLC
4 years agoSinks are like chandeliers; no one has one that's too big.
If you've got a 36" sink base cabinet, put in a 36" sink please. You won't be sorry.
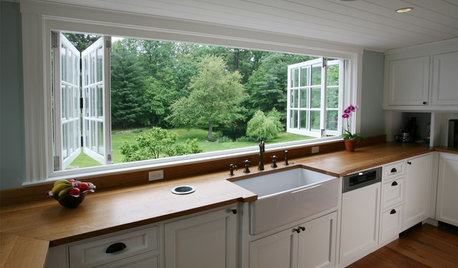

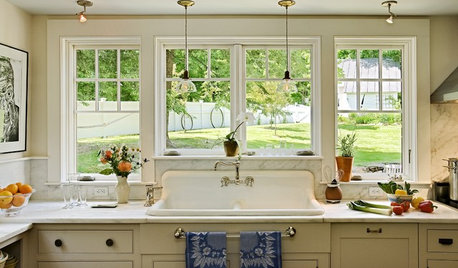
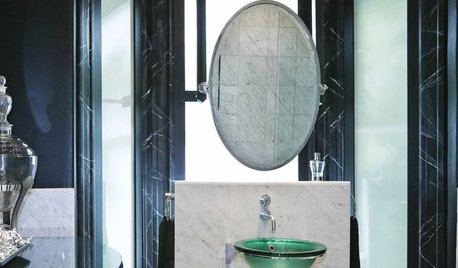
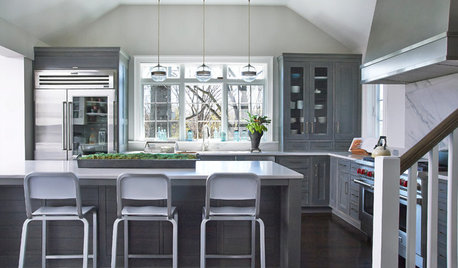

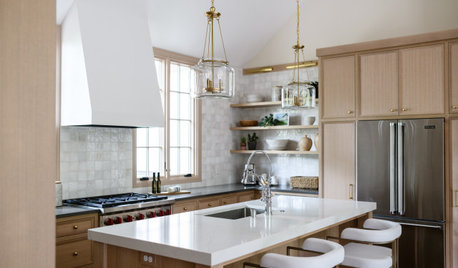













justmakeit