A wall of cabinets in DR?
steph2000
10 years ago
Related Stories
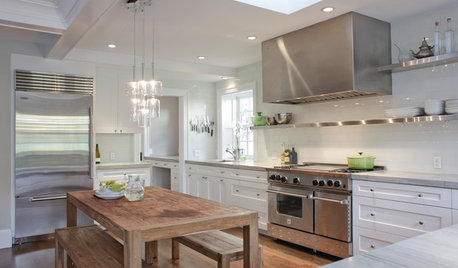
KITCHEN DESIGNCooking With Color: When to Use White in the Kitchen
Make sure your snowy walls, cabinets and counters don't feel cold while you're riding white's popularity peak
Full Story
MODERN ARCHITECTUREThe Case for the Midcentury Modern Kitchen Layout
Before blowing out walls and moving cabinets, consider enhancing the original footprint for style and savings
Full Story
BATHROOM DESIGNShould You Get a Recessed or Wall-Mounted Medicine Cabinet?
Here’s what you need to know to pick the right bathroom medicine cabinet and get it installed
Full Story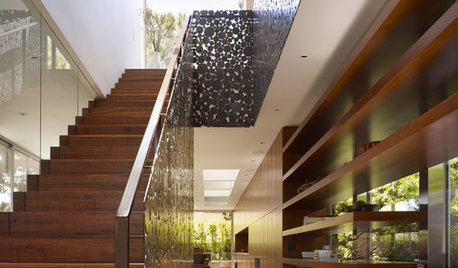
STORAGEDesign Workshop: 3 Ingenious Ways With Wall Cabinets
For storage, space dividers and more, look to integrated cabinetry that enhances a room’s architecture and helps you live better
Full Story
KITCHEN DESIGNHow to Lose Some of Your Upper Kitchen Cabinets
Lovely views, display-worthy objects and dramatic backsplashes are just some of the reasons to consider getting out the sledgehammer
Full Story
KITCHEN STORAGECabinets 101: How to Get the Storage You Want
Combine beauty and function in all of your cabinetry by keeping these basics in mind
Full Story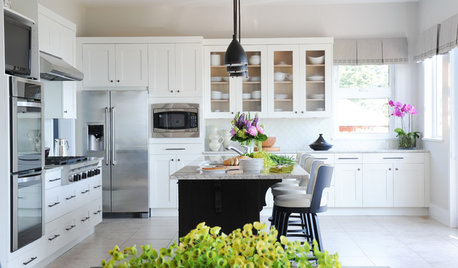
INSIDE HOUZZInside Houzz: Refaced Cabinets Transform a Kitchen
No walls came down. No windows were added. But this once-dark kitchen looks completely different, thanks to bright new surfaces
Full Story
KITCHEN LAYOUTSWays to Fall in Love With a One-Wall Kitchen
You can get more living space — without losing functionality — by grouping your appliances and cabinets on a single wall
Full Story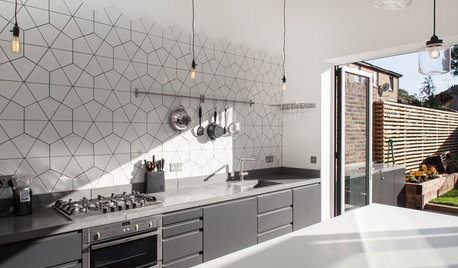
KITCHEN DESIGNKitchen of the Week: Geometric Tile Wall in a White Kitchen
Skylights, bifold doors, white walls and dark cabinets star in this light-filled kitchen addition
Full StoryMore Discussions






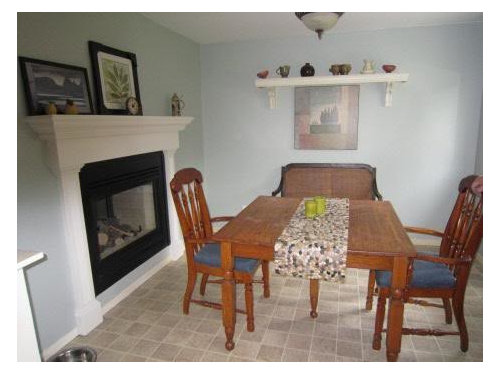
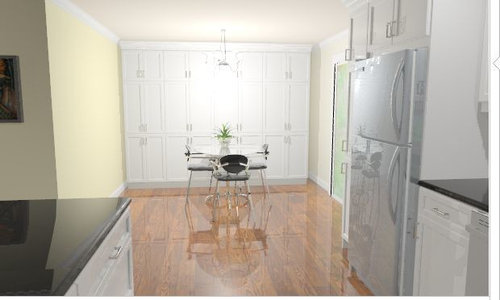
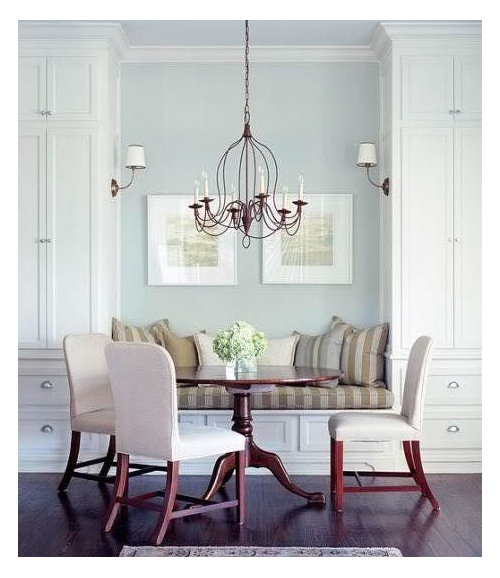
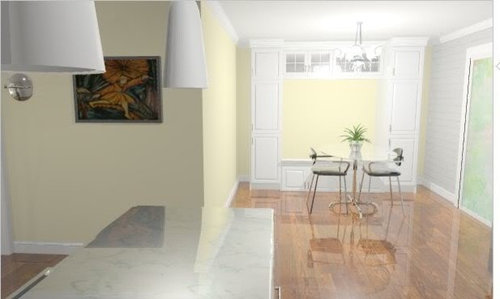
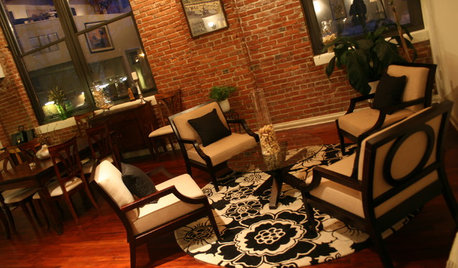



rosie
steph2000Original Author
Related Professionals
Clarksburg Kitchen & Bathroom Designers · Lenexa Kitchen & Bathroom Designers · Salmon Creek Kitchen & Bathroom Designers · Wood River Kitchen & Bathroom Remodelers · Glade Hill Kitchen & Bathroom Remodelers · Elk Grove Village Kitchen & Bathroom Remodelers · Fremont Kitchen & Bathroom Remodelers · Honolulu Kitchen & Bathroom Remodelers · Honolulu Kitchen & Bathroom Remodelers · Lyons Kitchen & Bathroom Remodelers · Niles Kitchen & Bathroom Remodelers · Plant City Kitchen & Bathroom Remodelers · Foster City Cabinets & Cabinetry · Lockport Cabinets & Cabinetry · Pacific Grove Design-Build Firmsislanddevil
steph2000Original Author
swirlycat
steph2000Original Author
Holly- Kay
steph2000Original Author
Valerie Noronha
Holly- Kay
rkb21
andreak100
sena01
Holly- Kay
jimandanne_mi
motherof3sons
steph2000Original Author
eleena
mama goose_gw zn6OH
suzanne_sl
eleena
steph2000Original Author
steph2000Original Author
rosie
steph2000Original Author
eleena
mama goose_gw zn6OH
carybk