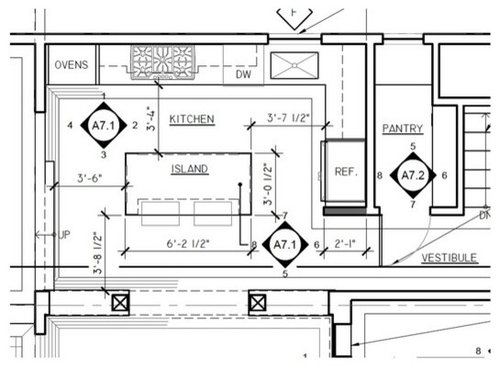Kitchen/pantry layout advice please - plans attached
swirlycat
10 years ago
Related Stories

KITCHEN DESIGNSmart Investments in Kitchen Cabinetry — a Realtor's Advice
Get expert info on what cabinet features are worth the money, for both you and potential buyers of your home
Full Story
REMODELING GUIDESContractor Tips: Advice for Laundry Room Design
Thinking ahead when installing or moving a washer and dryer can prevent frustration and damage down the road
Full Story
DECORATING GUIDES10 Design Tips Learned From the Worst Advice Ever
If these Houzzers’ tales don’t bolster the courage of your design convictions, nothing will
Full Story
HEALTHY HOMEHow to Childproof Your Home: Expert Advice
Safety strategies, Part 1: Get the lowdown from the pros on which areas of the home need locks, lids, gates and more
Full Story
KITCHEN DESIGN10 Ways to Design a Kitchen for Aging in Place
Design choices that prevent stooping, reaching and falling help keep the space safe and accessible as you get older
Full Story
KITCHEN WORKBOOKNew Ways to Plan Your Kitchen’s Work Zones
The classic work triangle of range, fridge and sink is the best layout for kitchens, right? Not necessarily
Full Story
KITCHEN DESIGN9 Questions to Ask When Planning a Kitchen Pantry
Avoid blunders and get the storage space and layout you need by asking these questions before you begin
Full Story
DECORATING GUIDESHow to Plan a Living Room Layout
Pathways too small? TV too big? With this pro arrangement advice, you can create a living room to enjoy happily ever after
Full Story
Straight-Up Advice for Corner Spaces
Neglected corners in the home waste valuable space. Here's how to put those overlooked spots to good use
Full Story
BATHROOM DESIGNDreaming of a Spa Tub at Home? Read This Pro Advice First
Before you float away on visions of jets and bubbles and the steamiest water around, consider these very real spa tub issues
Full Story








remodelfla
swirlycatOriginal Author
Related Professionals
Arlington Kitchen & Bathroom Designers · Brownsville Kitchen & Bathroom Designers · Carlisle Kitchen & Bathroom Designers · Mount Prospect Kitchen & Bathroom Designers · North Versailles Kitchen & Bathroom Designers · Queen Creek Kitchen & Bathroom Designers · Bensenville Kitchen & Bathroom Designers · Sunrise Manor Kitchen & Bathroom Remodelers · South Lake Tahoe Kitchen & Bathroom Remodelers · Canton Cabinets & Cabinetry · National City Cabinets & Cabinetry · Plymouth Cabinets & Cabinetry · Edwards Tile and Stone Contractors · Spartanburg Tile and Stone Contractors · Turlock Tile and Stone Contractorsrkb21
remodelfla
rosie
swirlycatOriginal Author
swirlycatOriginal Author
mama goose_gw zn6OH
rosie
swirlycatOriginal Author
rosie
mama goose_gw zn6OH
swirlycatOriginal Author