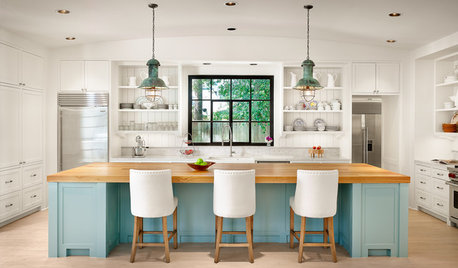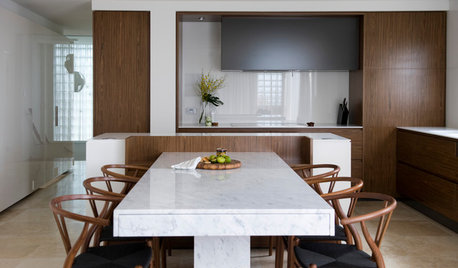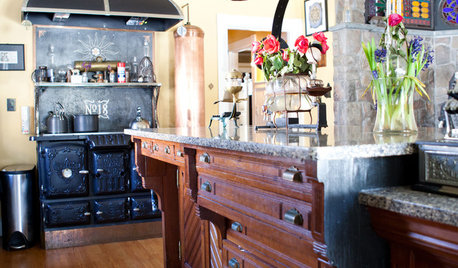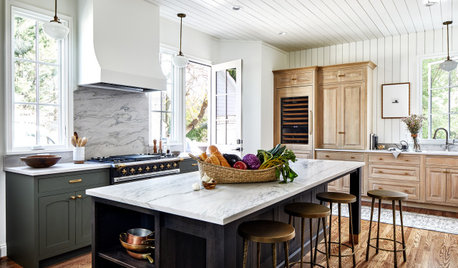size of island
mominthedubc
15 years ago
Related Stories

KITCHEN DESIGNHow to Design a Kitchen Island
Size, seating height, all those appliance and storage options ... here's how to clear up the kitchen island confusion
Full Story
MOST POPULARHow Much Room Do You Need for a Kitchen Island?
Installing an island can enhance your kitchen in many ways, and with good planning, even smaller kitchens can benefit
Full Story
MOST POPULARHouzz TV: Let’s Go Island Hopping
Sit back and enjoy a little design daydreaming: 89 kitchen islands, with at least one for every style
Full Story
KITCHEN DESIGNKitchen Islands: Pendant Lights Done Right
How many, how big, and how high? Tips for choosing kitchen pendant lights
Full Story
KITCHEN ISLANDSWhat to Consider With an Extra-Long Kitchen Island
More prep, seating and storage space? Check. But you’ll need to factor in traffic flow, seams and more when designing a long island
Full Story
KITCHEN DESIGN6 Ways to Rethink the Kitchen Island
When an island would be more hindrance than help, look to these alternative and very stylish kitchen setups
Full Story
KITCHEN DESIGNGoodbye, Island. Hello, Kitchen Table
See why an ‘eat-in’ table can sometimes be a better choice for a kitchen than an island
Full Story
KITCHEN DESIGNThe Best of My Houzz: 20 Creative Kitchen Islands
Nixing ready made for readily imaginative, these homeowners fashioned kitchen islands after their own hearts
Full Story
KITCHEN DESIGNKitchen Design Fix: How to Fit an Island Into a Small Kitchen
Maximize your cooking prep area and storage even if your kitchen isn't huge with an island sized and styled to fit
Full Story
KITCHEN DESIGNYour Guide to 6 Kitchen Island Styles
L-shaped, galley, curved or furniture-style? Find out which type of kitchen island is right for you
Full StorySponsored
Columbus Area's Luxury Design Build Firm | 17x Best of Houzz Winner!
More Discussions











rhome410
mominthedubcOriginal Author
Related Professionals
Kalamazoo Kitchen & Bathroom Designers · Lenexa Kitchen & Bathroom Designers · Martinsburg Kitchen & Bathroom Designers · Wesley Chapel Kitchen & Bathroom Designers · Beach Park Kitchen & Bathroom Remodelers · Feasterville Trevose Kitchen & Bathroom Remodelers · Citrus Park Kitchen & Bathroom Remodelers · Panama City Kitchen & Bathroom Remodelers · Tulsa Kitchen & Bathroom Remodelers · Black Forest Cabinets & Cabinetry · Palisades Park Cabinets & Cabinetry · Parsippany Cabinets & Cabinetry · Universal City Cabinets & Cabinetry · Green Valley Tile and Stone Contractors · Plum Design-Build Firmsnancyjn
rhome410
mominthedubcOriginal Author
rhome410
bluekitobsessed
palomalou
igloochic
chefkev
mominthedubcOriginal Author
abbycat9990
pattiem93
rhome410
cate1337
mominthedubcOriginal Author
chefkev
mominthedubcOriginal Author
mominthedubcOriginal Author
rhome410
pattiem93
mominthedubcOriginal Author
hollylh
pattiem93
mominthedubcOriginal Author
raehelen
pattiem93
mominthedubcOriginal Author
mominthedubcOriginal Author
mominthedubcOriginal Author
rhome410
mominthedubcOriginal Author
Jean Farrell
holligator
mominthedubcOriginal Author