Extensive remodel on a budget
carotene
9 years ago
Related Stories

KITCHEN DESIGNKitchen Remodel Costs: 3 Budgets, 3 Kitchens
What you can expect from a kitchen remodel with a budget from $20,000 to $100,000
Full Story
KITCHEN DESIGNTry a Shorter Kitchen Backsplash for Budget-Friendly Style
Shave costs on a kitchen remodel with a pared-down backsplash in one of these great materials
Full Story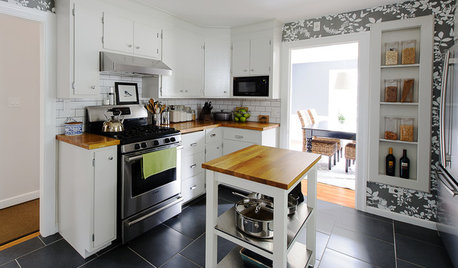
KITCHEN DESIGNKitchen of the Week: A Budget Makeover in Massachusetts
For less than $3,000 (not including appliances), a designing couple gets a new kitchen that honors the past
Full Story
BUDGETING YOUR PROJECTHouzz Call: What Did Your Kitchen Renovation Teach You About Budgeting?
Cost is often the biggest shocker in a home renovation project. Share your wisdom to help your fellow Houzzers
Full Story
MOST POPULARBudget Decorator: Shop Your Home for a New Look
Redecorate without spending a cent by casting a creative eye on the showroom called home
Full Story
BUDGET DECORATINGBudget Bathroom Beautifiers
Spruce up your loo without heading to the loan office, by focusing on little details that make a difference
Full Story
REMODELING GUIDESWhat to Know About Budgeting for Your Home Remodel
Plan early and be realistic to pull off a home construction project smoothly
Full Story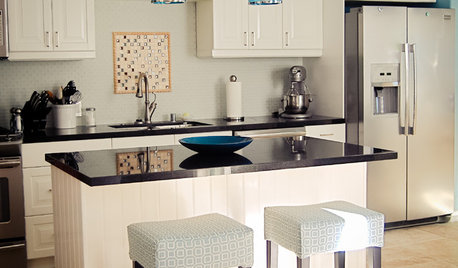
KITCHEN DESIGNKitchen of the Week: Mother-Daughter Budget Remodel
Designer Stephanie Norris redesigned her daughter's kitchen with functionality, affordability and color in mind
Full Story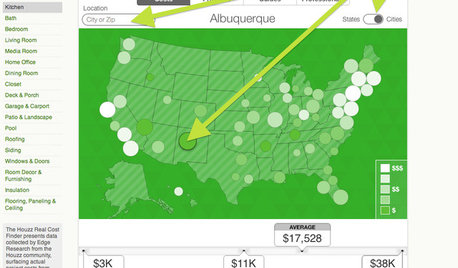
REMODELING GUIDESBreakthrough Budgeting Info: The Houzz Real Cost Finder Is Here
Get remodeling and product prices by project and U.S. city, with our easy-to-use interactive tool
Full Story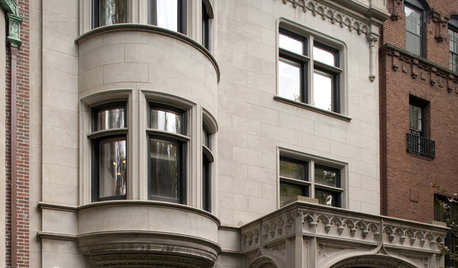
REMODELING GUIDES8 Ways to Stick to Your Budget When Remodeling or Adding On
Know thyself, plan well and beware of ‘scope creep’
Full Story





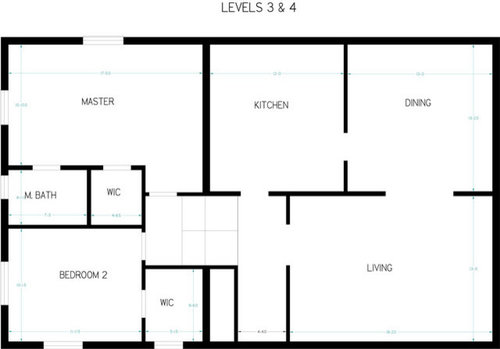




caroteneOriginal Author
bbtrix
Related Professionals
Clute Kitchen & Bathroom Designers · Philadelphia Kitchen & Bathroom Designers · Woodlawn Kitchen & Bathroom Designers · East Tulare County Kitchen & Bathroom Remodelers · Islip Kitchen & Bathroom Remodelers · Mesquite Kitchen & Bathroom Remodelers · Morgan Hill Kitchen & Bathroom Remodelers · Forest Hills Kitchen & Bathroom Remodelers · Black Forest Cabinets & Cabinetry · Middletown Cabinets & Cabinetry · Mount Prospect Cabinets & Cabinetry · Warr Acres Cabinets & Cabinetry · Milford Mill Cabinets & Cabinetry · Bellwood Cabinets & Cabinetry · Brookline Tile and Stone ContractorscaroteneOriginal Author
caroteneOriginal Author
caroteneOriginal Author
bbtrix
dccurlygirl
bbtrix
bbtrix
caroteneOriginal Author
caroteneOriginal Author
caroteneOriginal Author
caroteneOriginal Author
dccurlygirl
caroteneOriginal Author
bbtrix
caroteneOriginal Author
CEFreeman
robo (z6a)
a2gemini
vdinli
caroteneOriginal Author
caroteneOriginal Author
robo (z6a)
caroteneOriginal Author
caroteneOriginal Author
caroteneOriginal Author
caroteneOriginal Author
bbtrix
bbtrix
bbtrix
bbtrix
caroteneOriginal Author