Just about done....pix, pix, pix!!
provolone
11 years ago
Related Stories
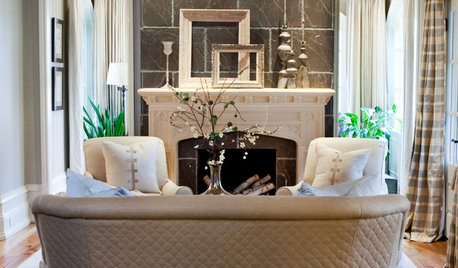
FUN HOUZZGuessing Game: What Might Our Living Rooms Say About Us?
Take a shot on your own or go straight to just-for-fun speculations about whose homes these could be
Full Story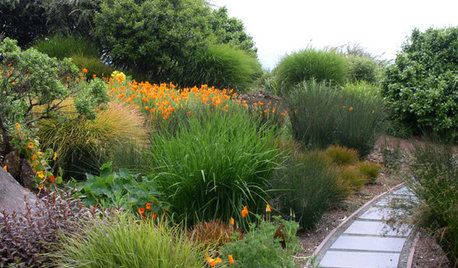
GARDENING GUIDESNew Ways to Think About All That Mulch in the Garden
Before you go making a mountain out of a mulch hill, learn the facts about what your plants and soil really want
Full Story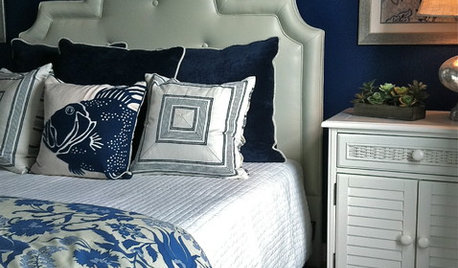
COLORHave You Heard the Hues? 15 Colors You May Not Know About
Name-drop these shades at holiday parties — or better, try one on your walls — and expand your palette possibilities
Full Story
COFFEE WITH AN ARCHITECTWhat My Kids Have Taught Me About Working From Home
Candy and Legos aren't the only things certain small people have brought to my architecture business
Full Story
KITCHEN DESIGNStay Cool About Picking the Right Refrigerator
If all the options for refrigeration leave you hot under the collar, this guide to choosing a fridge and freezer will help you chill out
Full Story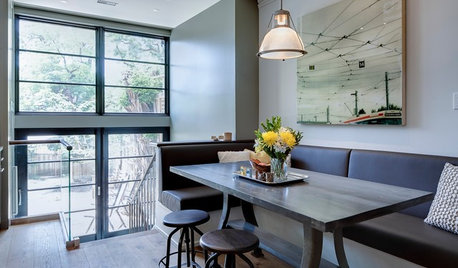
KITCHEN DESIGN10 Reasons to Love Banquettes (Not Just in the Kitchen)
They can dress up a space or make it feel cozier. Banquettes are great for kids, and they work in almost any room of the house
Full Story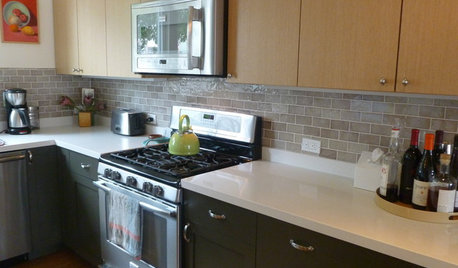
KITCHEN DESIGNPearls of Wisdom From a Real-Life Kitchen Remodel
What your best friend would tell you if you were embarking on a renovation and she'd been there, done that
Full Story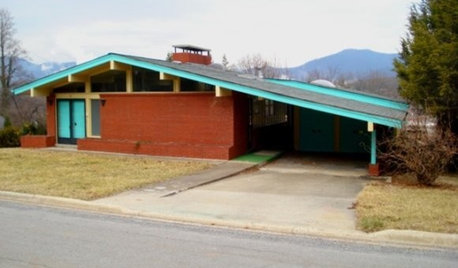
LIFEHouzz Call: Show Us the House You Grew Up In
Share a photo and story about your childhood home. Does it influence your design tastes today?
Full Story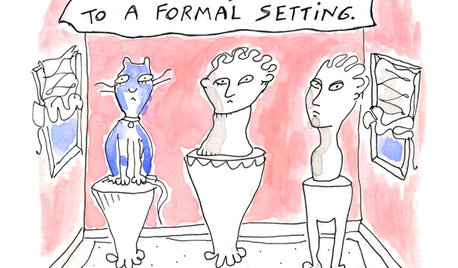
MOST POPULAR7 Ways Cats Help You Decorate
Furry felines add to our decor in so many ways. These just scratch the surface
Full Story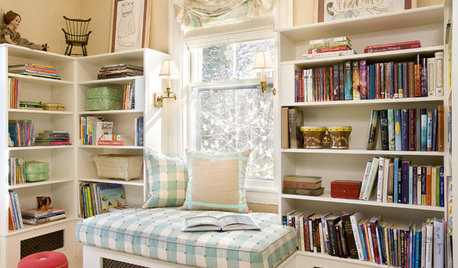
LIFEHouzz Call: What Makes Your House Feel Like Home?
Sometimes just one thing gives you that warm and fuzzy feeling. Let us know what it is for you
Full Story











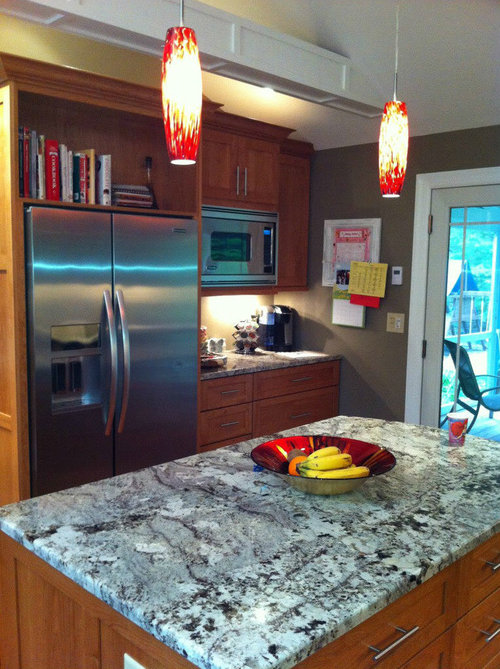
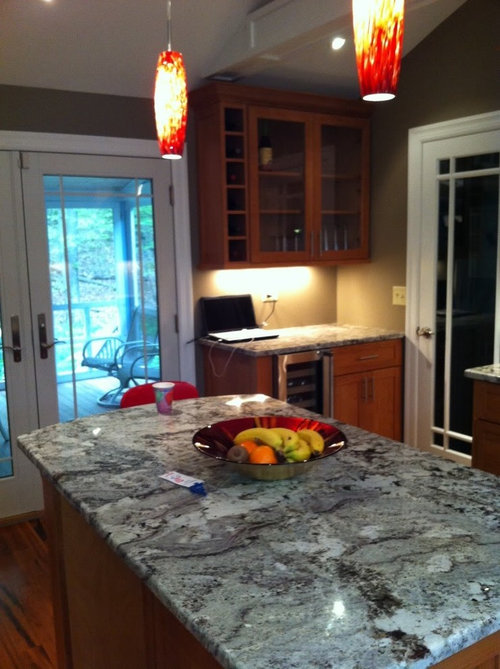


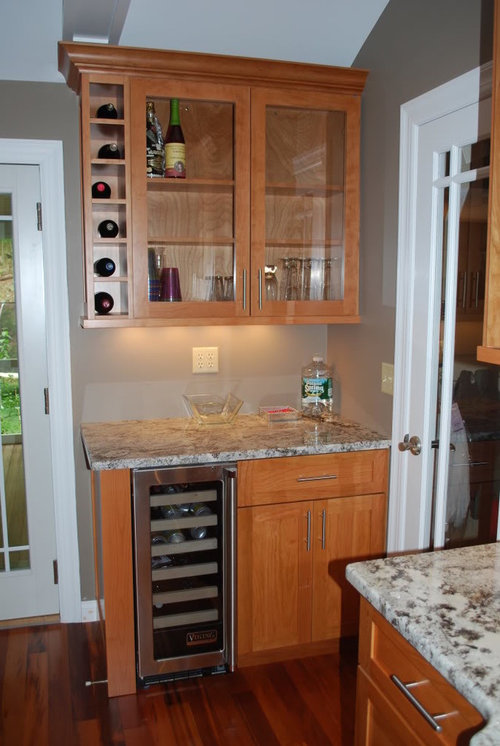
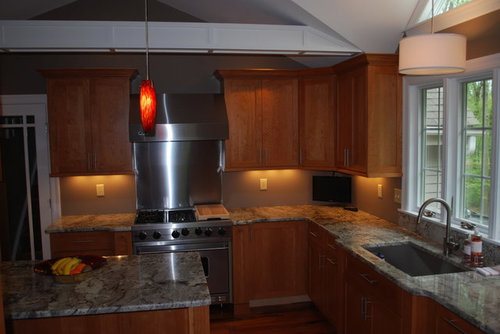






laxsupermom
tea4all
Related Professionals
Four Corners Kitchen & Bathroom Designers · Schaumburg Kitchen & Bathroom Designers · Allouez Kitchen & Bathroom Remodelers · Bethel Park Kitchen & Bathroom Remodelers · Beverly Hills Kitchen & Bathroom Remodelers · Eagle Kitchen & Bathroom Remodelers · Fair Oaks Kitchen & Bathroom Remodelers · Fort Washington Kitchen & Bathroom Remodelers · Hanover Township Kitchen & Bathroom Remodelers · Martha Lake Kitchen & Bathroom Remodelers · Rolling Hills Estates Kitchen & Bathroom Remodelers · Thonotosassa Kitchen & Bathroom Remodelers · Ham Lake Cabinets & Cabinetry · North Plainfield Cabinets & Cabinetry · Woodland Design-Build Firmsdragonfly08
Annie Deighnaugh
owataqt
gsciencechick
Debbi Branka
clarygrace
eriepatch
remodelfla
blfenton
colorfast
rhome410
provoloneOriginal Author
cat_mom
cakelly1226
provoloneOriginal Author
pawa
denali2007