DIY removal of two-tier countertop?
lauram1692
9 years ago
Related Stories

HOUSEKEEPINGHow to Remove Water Rings From Wood Tables
You may be surprised by some of these ideas for removing cloudy white water marks from wood surfaces
Full Story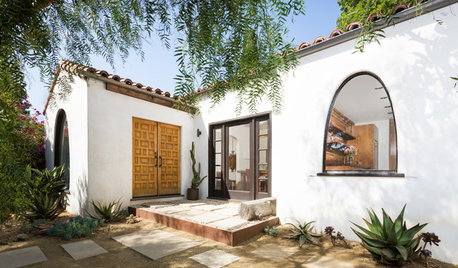
BEFORE AND AFTERSHouzz TV: See Recycled Walls and Cool Cassette Art in a Woodsy DIY Home
Walnut countertops join hardwood floors and pieces made from leftover framing in a bright Spanish colonial
Full Story
MY HOUZZMy Houzz: DIY Charm and Thrifty Finds in Montreal
Color, reimagined secondhand discoveries and a roll-up-your-sleeves attitude transform this family’s rented apartment
Full Story
DIY PROJECTSDIY: Pumpkins and Succulents Combine as Holiday Decor
Follow this easy tutorial to turn your favorite pumpkins into a fresh update for your home or a gift item
Full Story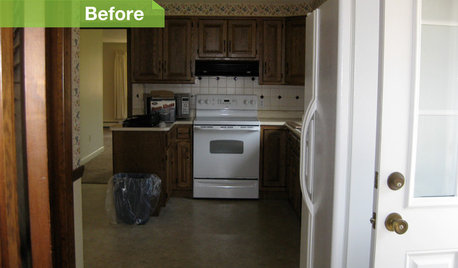
KITCHEN DESIGN6 Kitchens, 6 DIY Updates
Get inspired to give your own kitchen a fresh look with ideas from these affordable, do-it-yourself fixes
Full Story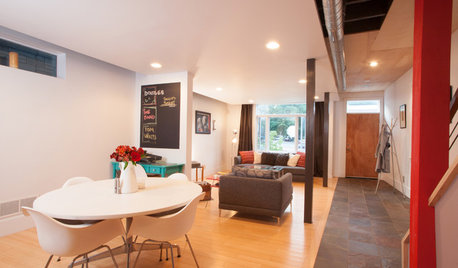
HOUZZ TOURSMy Houzz: Major DIY Love Transforms a Neglected Pittsburgh Home
Labor-intensive handiwork by a devoted couple takes a 3-story house from water damaged to wonderful
Full Story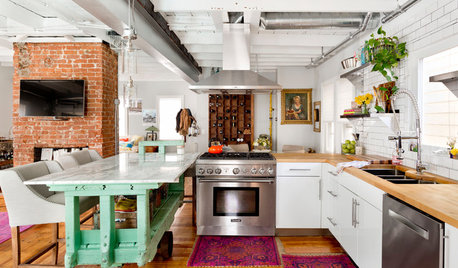
HOUZZ TOURSMy Houzz: Salvage Finds and DIY Love in Rhode Island
A Providence couple layers on meaningful mementos and hands-on style for a personalized interior palette
Full Story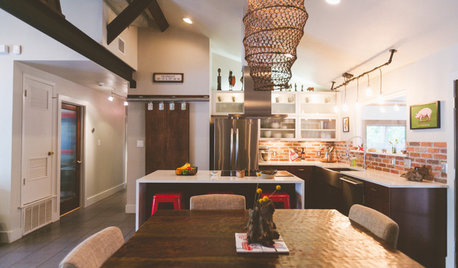
INDUSTRIAL STYLEMy Houzz: Modern Industrial Style for a DIY Update in Austin
A Texas couple banishes purple, then gets to work on handmade art and shelving, and a backyard fit for entertaining
Full Story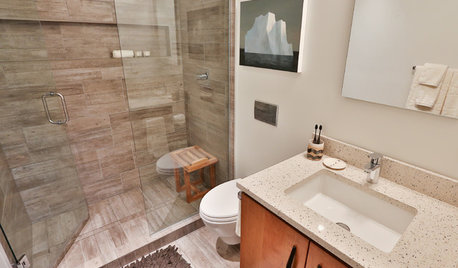
BATHROOM DESIGNSee 2 DIY Bathroom Remodels for $15,500
A little Internet savvy allowed this couple to remodel 2 bathrooms in their Oregon bungalow
Full Story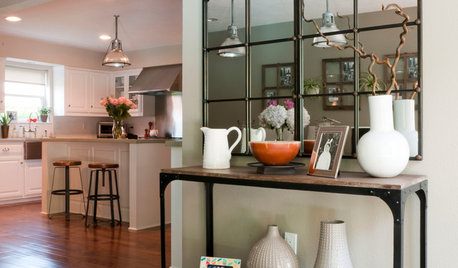
HOUZZ TOURSMy Houzz: Elegant DIY Updates for a 1970s Dallas Home
Patiently mastering remodeling skills project by project, a couple transforms their interiors from outdated to truly special
Full StoryMore Discussions










kudzu9
User
Related Professionals
Hershey Kitchen & Bathroom Designers · King of Prussia Kitchen & Bathroom Designers · La Verne Kitchen & Bathroom Designers · Adelphi Kitchen & Bathroom Remodelers · Beachwood Kitchen & Bathroom Remodelers · Fair Oaks Kitchen & Bathroom Remodelers · Lincoln Kitchen & Bathroom Remodelers · Luling Kitchen & Bathroom Remodelers · Pasadena Kitchen & Bathroom Remodelers · Aspen Hill Cabinets & Cabinetry · Canton Cabinets & Cabinetry · Cranford Cabinets & Cabinetry · Holt Cabinets & Cabinetry · South Riding Cabinets & Cabinetry · Rancho Cordova Tile and Stone Contractorslauram1692Original Author
Gracie