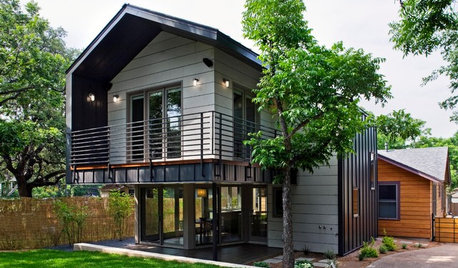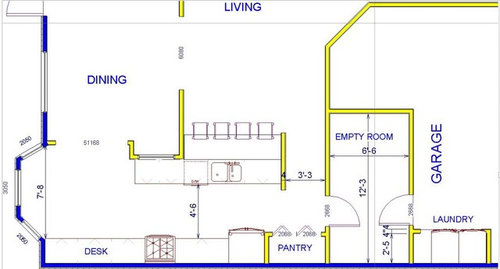Kitchen Remodel: Suggestions Needed On Layout
modhouse
10 years ago
Related Stories

KITCHEN DESIGNDetermine the Right Appliance Layout for Your Kitchen
Kitchen work triangle got you running around in circles? Boiling over about where to put the range? This guide is for you
Full Story
WORKING WITH AN ARCHITECTWho Needs 3D Design? 5 Reasons You Do
Whether you're remodeling or building new, 3D renderings can help you save money and get exactly what you want on your home project
Full Story
MOST POPULARHow Much Room Do You Need for a Kitchen Island?
Installing an island can enhance your kitchen in many ways, and with good planning, even smaller kitchens can benefit
Full Story
REMODELING GUIDESGet What You Need From the House You Have
6 ways to rethink your house and get that extra living space you need now
Full Story
ARCHITECTUREDo You Really Need That Hallway?
Get more living room by rethinking the space you devote to simply getting around the house
Full Story
KITCHEN DESIGNKitchen of the Week: Taking Over a Hallway to Add Needed Space
A renovated kitchen’s functional new design is light, bright and full of industrial elements the homeowners love
Full Story
CONTRACTOR TIPSContractor Tips: 10 Home Areas That Likely Need a Pro
Safety, less cost and better aesthetics on a home improvement project may rest in the hands of an expert
Full Story
HOUZZ TOURSHouzz Tour: Nature Suggests a Toronto Home’s Palette
Birch forests and rocks inspire the colors and materials of a Canadian designer’s townhouse space
Full Story
KITCHEN SINKSEverything You Need to Know About Farmhouse Sinks
They’re charming, homey, durable, elegant, functional and nostalgic. Those are just a few of the reasons they’re so popular
Full Story
KITCHEN DESIGNDesign Dilemma: My Kitchen Needs Help!
See how you can update a kitchen with new countertops, light fixtures, paint and hardware
Full StorySponsored
Professional Remodelers in Franklin County Specializing Kitchen & Bath
More Discussions








palimpsest
bpath
Related Professionals
King of Prussia Kitchen & Bathroom Designers · Knoxville Kitchen & Bathroom Designers · Philadelphia Kitchen & Bathroom Designers · Piedmont Kitchen & Bathroom Designers · Southbridge Kitchen & Bathroom Designers · Winton Kitchen & Bathroom Designers · Allouez Kitchen & Bathroom Remodelers · Folsom Kitchen & Bathroom Remodelers · Roselle Kitchen & Bathroom Remodelers · Indian Creek Cabinets & Cabinetry · Town 'n' Country Cabinets & Cabinetry · Watauga Cabinets & Cabinetry · Spartanburg Tile and Stone Contractors · Oak Hills Design-Build Firms · Palos Verdes Estates Design-Build FirmsmodhouseOriginal Author
modhouseOriginal Author
modhouseOriginal Author