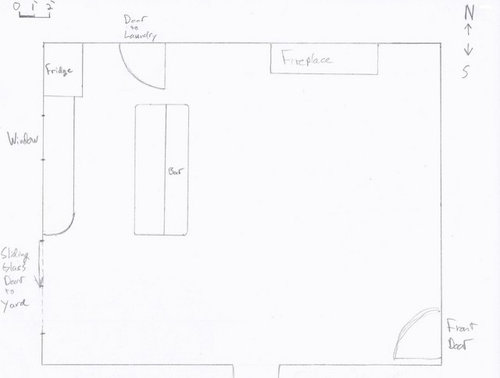Looking for kitchen layout advice
peachymomo
10 years ago
Related Stories

KITCHEN DESIGNSmart Investments in Kitchen Cabinetry — a Realtor's Advice
Get expert info on what cabinet features are worth the money, for both you and potential buyers of your home
Full Story
DECORATING GUIDES10 Design Tips Learned From the Worst Advice Ever
If these Houzzers’ tales don’t bolster the courage of your design convictions, nothing will
Full Story
LIFEEdit Your Photo Collection and Display It Best — a Designer's Advice
Learn why formal shots may make better album fodder, unexpected display spaces are sometimes spot-on and much more
Full Story
Straight-Up Advice for Corner Spaces
Neglected corners in the home waste valuable space. Here's how to put those overlooked spots to good use
Full Story
KITCHEN STORAGEKnife Shopping and Storage: Advice From a Kitchen Pro
Get your kitchen holiday ready by choosing the right knives and storing them safely and efficiently
Full Story
DECORATING GUIDESDecorating Advice to Steal From Your Suit
Create a look of confidence that’s tailor made to fit your style by following these 7 key tips
Full Story
KITCHEN OF THE WEEKKitchen of the Week: Beachy Good Looks and a Layout for Fun
A New Hampshire summer home’s kitchen gets an update with a hardworking island, better flow and coastal colors
Full Story
KITCHEN DESIGNDetermine the Right Appliance Layout for Your Kitchen
Kitchen work triangle got you running around in circles? Boiling over about where to put the range? This guide is for you
Full Story
BATHROOM DESIGNDreaming of a Spa Tub at Home? Read This Pro Advice First
Before you float away on visions of jets and bubbles and the steamiest water around, consider these very real spa tub issues
Full Story
LIFEGet the Family to Pitch In: A Mom’s Advice on Chores
Foster teamwork and a sense of ownership about housekeeping to lighten your load and even boost togetherness
Full Story











peachymomoOriginal Author
_sophiewheeler
Related Professionals
Fox Lake Kitchen & Bathroom Designers · South Farmingdale Kitchen & Bathroom Designers · Boca Raton Kitchen & Bathroom Remodelers · Omaha Kitchen & Bathroom Remodelers · Pinellas Park Kitchen & Bathroom Remodelers · Salinas Kitchen & Bathroom Remodelers · Superior Kitchen & Bathroom Remodelers · Casas Adobes Cabinets & Cabinetry · Berkeley Heights Cabinets & Cabinetry · Jeffersontown Cabinets & Cabinetry · Newcastle Cabinets & Cabinetry · Tacoma Cabinets & Cabinetry · Edwards Tile and Stone Contractors · Mill Valley Tile and Stone Contractors · Aspen Hill Design-Build Firmsrosie
peachymomoOriginal Author
peachymomoOriginal Author
debrak_2008
desertsteph
rosie
herbflavor
peachymomoOriginal Author
peachymomoOriginal Author
sena01
rosie
peachymomoOriginal Author