Everyone hates my layout - UPDATED
NatalieChantal
12 years ago
Related Stories
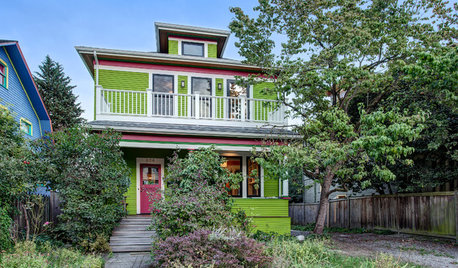
LIFEYou Said It: ‘It's Not for Everyone, and That’s Fine’
Design advice, inspiration and observations that struck a chord this week
Full Story
KITCHEN DESIGNKitchen of the Week: Elegant Updates for a Serious Cook
High-end appliances and finishes, and a more open layout, give a home chef in California everything she needs
Full Story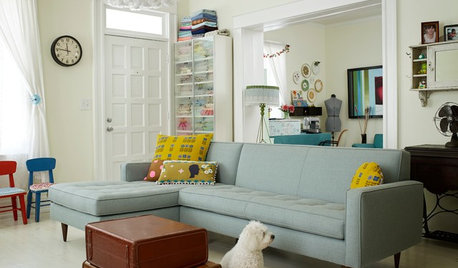
FURNITUREWhy It's OK to Hate Your New Custom Sofa
It takes time to get used to bold new furniture, but dry your tears — the shock can be good for you. Here's what to expect
Full Story
LIFEYou Said It: ‘The Wrong Sink Can Make You Hate Your Kitchen’
Design advice, inspiration and observations that struck a chord this week
Full Story
WHITE KITCHENSBefore and After: Modern Update Blasts a '70s Kitchen Out of the Past
A massive island and a neutral color palette turn a retro kitchen into a modern space full of function and storage
Full Story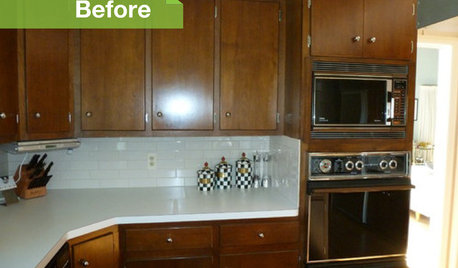
KITCHEN DESIGN3 Dark Kitchens, 6 Affordable Updates
Color advice: Three Houzzers get budget-friendly ideas to spruce up their kitchens with new paint, backsplashes and countertops
Full Story
KITCHEN DESIGNKitchen of the Week: Updated French Country Style Centered on a Stove
What to do when you've got a beautiful Lacanche range? Make it the star of your kitchen renovation, for starters
Full Story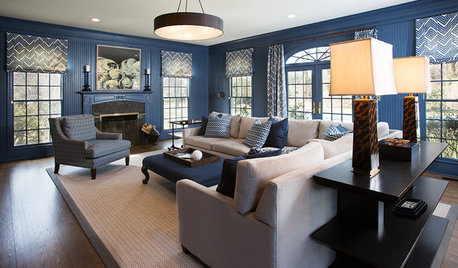
ROOM OF THE DAYRoom of the Day: Moody Blue Update for a Family Room
Comfort, function and style bring this room up to par for a stately Georgian home on Long Island’s Gold Coast
Full Story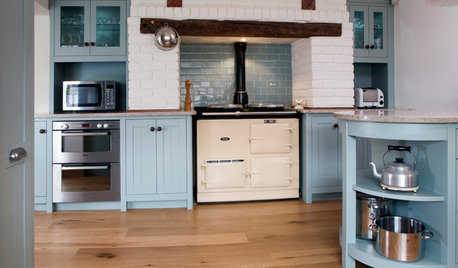
KITCHEN DESIGNDesign Workarounds Update an English Heritage Kitchen
Remodeling restrictions lead to an unconventional layout for a 17th-century kitchen
Full Story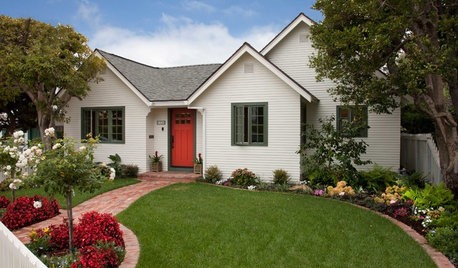
HOUZZ TOURSHouzz Tour: Updates Honor a 1930s Cottage's History
The facade stays true to the original, but inside lie a newly opened layout, higher ceilings and 600 more square feet of space
Full Story









davidro1
marcolo
Related Professionals
Bethpage Kitchen & Bathroom Designers · El Dorado Hills Kitchen & Bathroom Designers · Fox Lake Kitchen & Bathroom Designers · Hybla Valley Kitchen & Bathroom Designers · Piedmont Kitchen & Bathroom Designers · Portland Kitchen & Bathroom Designers · Biloxi Kitchen & Bathroom Remodelers · Camarillo Kitchen & Bathroom Remodelers · Hickory Kitchen & Bathroom Remodelers · Lomita Kitchen & Bathroom Remodelers · Ogden Kitchen & Bathroom Remodelers · North Chicago Kitchen & Bathroom Remodelers · Bonita Cabinets & Cabinetry · Wyckoff Cabinets & Cabinetry · Riverdale Design-Build Firmslavender_lass
NatalieChantalOriginal Author
gillycat
lisa_a
desertsteph
NatalieChantalOriginal Author
singingmicki
summersucks
davidro1
singingmicki
fromthesouth
User
lavender_lass
lisa_a
harrimann
summersucks
lavender_lass
NatalieChantalOriginal Author
marcolo
summersucks
John Liu
summersucks
ironcook
NatalieChantalOriginal Author
lavender_lass
mydreamhome
homeagain
John Liu
NatalieChantalOriginal Author
eandhl
mydreamhome
lisa_a
lavender_lass
NatalieChantalOriginal Author
cheri127
lisa_a
NatalieChantalOriginal Author
lavender_lass
NatalieChantalOriginal Author
lisa_a
melissastar
NatalieChantalOriginal Author
c9pilot
lisa_a
lisa_a
muskokascp
desertsteph
NatalieChantalOriginal Author