Seeking votes/opinions - Uppers on BS Window and Sink Wall
steph2000
10 years ago
Related Stories

KITCHEN OF THE WEEKKitchen of the Week: Seeking Balance in Virginia
Poor flow and layout issues plagued this kitchen for a family, until an award-winning design came to the rescue
Full Story
FLOORSIs Radiant Heating or Cooling Right for You?
Questions to ask before you go for one of these temperature systems in your floors or walls (yes, walls)
Full Story
REMODELING GUIDESWhat to Know Before You Tear Down That Wall
Great Home Projects: Opening up a room? Learn who to hire, what it’ll cost and how long it will take
Full Story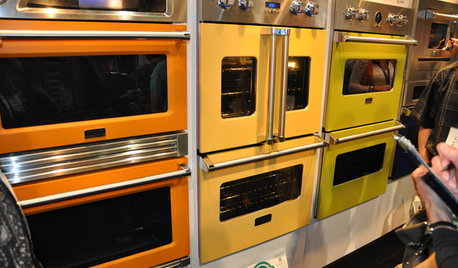
KITCHEN DESIGNStandouts From the 2014 Kitchen & Bath Industry Show
Check out the latest and greatest in sinks, ovens, countertop materials and more
Full Story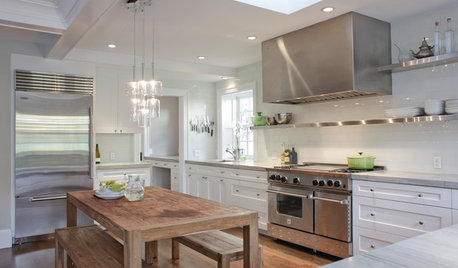
KITCHEN DESIGNCooking With Color: When to Use White in the Kitchen
Make sure your snowy walls, cabinets and counters don't feel cold while you're riding white's popularity peak
Full Story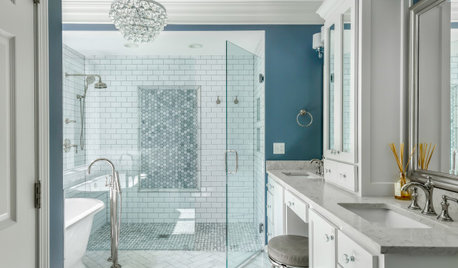
HOUSEKEEPINGHow to Clean a Glass Shower Door
See which tools and methods will keep those glass shower walls and doors sparkling clean
Full Story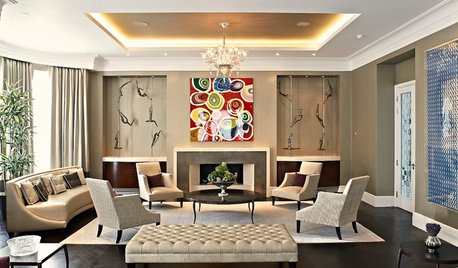
MOST POPULARRethinking Beige in a World Gone Gray
Gray, the ‘it’ neutral of recent years, has left beige in the shade. But is it time to revisit this easy-on-the-eyes wall color?
Full Story
WORKING WITH AN ARCHITECTWho Needs 3D Design? 5 Reasons You Do
Whether you're remodeling or building new, 3D renderings can help you save money and get exactly what you want on your home project
Full Story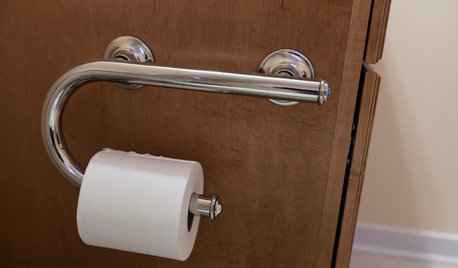
LIFEThe Absolute Right Way to Hang Toilet Paper. Maybe
Find out whether over or under is ahead in our poll and see some unusual roll hangers, shelves and nooks
Full Story
KITCHEN DESIGNKitchen of the Week: Function and Flow Come First
A designer helps a passionate cook and her family plan out every detail for cooking, storage and gathering
Full StorySponsored
Columbus Area's Luxury Design Build Firm | 17x Best of Houzz Winner!
More Discussions






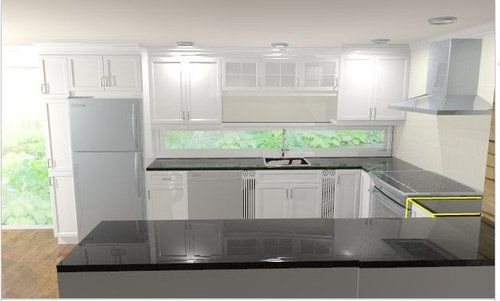






islanddevil
justmakeit
Related Professionals
Brownsville Kitchen & Bathroom Designers · Commerce City Kitchen & Bathroom Designers · Grafton Kitchen & Bathroom Designers · Normal Kitchen & Bathroom Remodelers · Franconia Kitchen & Bathroom Remodelers · Glen Carbon Kitchen & Bathroom Remodelers · Mesquite Kitchen & Bathroom Remodelers · Ogden Kitchen & Bathroom Remodelers · Rolling Hills Estates Kitchen & Bathroom Remodelers · Country Club Cabinets & Cabinetry · Cranford Cabinets & Cabinetry · Gaffney Cabinets & Cabinetry · Indian Creek Cabinets & Cabinetry · Parsippany Cabinets & Cabinetry · Tabernacle Cabinets & Cabinetrysteph2000Original Author
_sophiewheeler
steph2000Original Author
islanddevil
steph2000Original Author
herbflavor
LE
deedles
palimpsest
Bunny
nosoccermom
ontariomom
palimpsest
palimpsest
nosoccermom
steph2000Original Author
rosie
rosie
palimpsest
steph2000Original Author
nosoccermom
ontariomom
islanddevil
steph2000Original Author
rosie
rosie
steph2000Original Author
steph2000Original Author
steph2000Original Author
mpagmom (SW Ohio)
islanddevil
ontariomom
sena01
steph2000Original Author
islanddevil
islanddevil
mpagmom (SW Ohio)
deedles
mpagmom (SW Ohio)
steph2000Original Author
Bunny
deedles
steph2000Original Author
palimpsest
mpagmom (SW Ohio)
socalsister
ontariomom
steph2000Original Author