Small Kitchen Big Dreams - need reality guidance
I am new to posting for help in the Kitchen forum -
My kitchen flooded so long ago that I am too embarrassed to share the amount of months I have been trying to figure out this kitchen. The shape, many doorways, and size make it difficult.
I thought I had found the answer in goosters kitchen but she has 4 inches more in her width and I couldn't make that design work.
We planned to bump out into the family room but when we started getting quotes felt we should back out. The expense comes in because to move the wall from the kitchen into the family room would off center the fire place, doors and window. To recenter is a huge price.
We seem to be stuck with the space we have. We have had a kitchen designer draw plans none were workable.
We have had a few cabinet guys look at it and we still can't figure this out. I need your fresh ideas and thoughts please.
I am posting a sketch of our kitchen with the current sink and range in it as the two things that cannot move. The design is a 1/4 inch scale but I believe it would be lost in the jpg upload.
About us:
Often there are two of us in the kitchen - hubby cleaning up (sort of) and me cooking
Our use is varied.
We love having the family gather and often have a house full of grandkids. Everyone would rather scrunch together in the small kitchen than sprawl out into the family room or other spaces.
Company always hangs out in the kitchen regardless of my attempts at detours by putting food out in other rooms, etc.
I like to cook huge meals for my family several times a month.
The breakfast nook functions as a passageway from the hall to the family room, it's tight there.
Groceries usually come from the garage to the kitchen through the hallway.
There is also a stairway next to the hallway that is accessed through a pocket door.
Storage needs: I hate to shop so I tend to keep a lot on hand - so pantry storage is needed.
My dream is a huge, beautiful island where everyone can gather but I can't make that happen in this space so I am now in the final stages of the grieving process for the loss of the island dream.
What I would like to fit in this kitchen is:
Wolf 36" gas range top
The new sub zero 42" French door fridge
Double oven with warming drawer below and cookie sheet cabinet above
Cabinets to the ceiling (9 ft ceilings)
Cheap hidden microwave that I can dispose of when it dies , gets ugly, or stinks - whichever comes 1st. We do use our microwave every day for heating water, melting butter, reheating left overs, cooking veggies, etc.
I strongly desire a prep sink.
Would love to hear your suggestions! If it were your kitchen - what would you do (moving is not an option).
Room is 12x28 with the current kitchen area being around 12*14 and breakfast nook 12x14.
Nine foot ceilings in the kitchen, 12 foot ceilings in living/family room. ...
Comments (41)
perky_2
Original Author9 years agoThis is our house plan to show the other spaces and traffic flow.
Many thanks for your time to think over this and offer suggestions.

This post was edited by perky_2 on Sat, May 31, 14 at 14:13
perky_2
Original Author9 years agoI should mention - the open concept is not an option.
Hubby can't buy into opening the wall from the kitchen to the family room.
The family room is 24 x 18.6 with 12 ft. ceilings, with wood floors and it can get noisy as it is. Plus, he just likes the kitchen being a separate room.
Related Professionals
Clute Kitchen & Bathroom Designers · Athens Kitchen & Bathroom Remodelers · Garden Grove Kitchen & Bathroom Remodelers · Gardner Kitchen & Bathroom Remodelers · Lisle Kitchen & Bathroom Remodelers · Omaha Kitchen & Bathroom Remodelers · Oxon Hill Kitchen & Bathroom Remodelers · Phoenix Kitchen & Bathroom Remodelers · Rochester Kitchen & Bathroom Remodelers · Westminster Kitchen & Bathroom Remodelers · Bon Air Cabinets & Cabinetry · Canton Cabinets & Cabinetry · Lakeside Cabinets & Cabinetry · Watauga Cabinets & Cabinetry · Shady Hills Design-Build Firmsherbflavor
9 years agofrom the exterior there is a setback of the sink wall between garage and dining room...can you bump out that sink wall to flush with dining room wall and at least create a U shape for that end of the workable kitchen ? Your kitchen and nook are in the center of the home and it isn't going to change as far as traffic/doorways/etc....so getting that working end of the space expanded seems a good idea......what is the setback of the sink wall, as far as exterior appearance, doing for the home anyway?
perky_2
Original Author9 years agoHebflavor, thanks so much for your thoughts.
I did think about moving that wall but it involves extending the roof and slab, new brick, plumbing, flooring (wood floors on a slab with subflooring), and would change the character of the front elevation. The space would be nice but, unfortunately not really an option for us as it would cost more than the cabinets and appliances alone.
It is a tough design to work with being so long and narrow with so many openings. I am desperate for help here - I know it is really tough. I have spent months waking up in middle of the night with a tape measure and a lot of what ifs.
UGH, we have had a torn up kitchen since the flood working with a laundry room sink, in the kitchen, plastic cabinets where they had to remove the damaged ones.
I just can't figure it out!
herbflavor
9 years agowhy can't the sink and cooktop move? Thinking of double islands running down the middle of the space ....free the walls and recess the big fridge somewhere and some chunk of wall for tall storage whether pantry cabs or to the ceiling cabs.
perky_2
Original Author9 years agoherbflavor - thank you again! Hubby really can't buy into opening the wall from the kitchen to the family room.
The family room is 24 x 18.6 with 12 ft. ceilings, with wood floors and it can get noisy as it is. Plus, he just likes the kitchen being a separate room.
I am thinking the fridge needs to become a 36" CD. Maybe fridge drawers somewhere.
perky_2
Original Author9 years agoThe sink can move if there is a better space for it
the range can move up and down the wall some but needs to stay on that wall because of the location of the gas supply and the vent into the roof.cinjos
9 years agoI have to agree with GreenDesigns (who, btw, was a genius in helping me re-design my kitchen!!).
I would make a list of all the "can'ts" and prioritize them. If there is even one "can't" that you can cross off, you will open yourself up to many possibilities. Personally, I think hubby needs to re-examine the opening up to the family room. Your options would be amazing if you did that.
perky_2
Original Author9 years agoWe have considered using the nook area for additional kitchen space - but where would people gather? where will we sit for coffee? And, the traffic flow would then be going directly through the kitchen - at least with all of my ideas.
We are on a slab with subflooring for the wood floors which is in most of the main part of the house.
Why so many restrictions for some not very expensive change? The contractors make it sound extremely expensive to move the kitchen wall into the family room because it involves moving / replacing all the window/ doors and re-centering the vent less gas fireplace which had an antique mantel.GreeDesigns, re: "You need to free yourself of your ''can'ts'' to get the most out of the project. We all have budget issues, but don't be afraid that moving things will break that budget. You can always do a tradeoff to make a space work better."
OK - I am breathing out all the artificial restraints and am willing to look at options that won't break the bank. What are you thinking? Got some ideas for my new "can do attitude adjustment"? Let's do it! (as she shakes with fear)
CEFreeman
9 years ago>>.My kitchen flooded so long ago that I am too embarrassed to share the amount of months I have been trying to figure out this kitchenFirst, trying to keep a straight face, I do like the title of your thread here. It really sums up what 99% of us here have. Small kitchens (budgets) big dreams. :)
But...
ROTFL. "Months?!" OMG, you're still a reno amateur. Wait until you're talking about years vs. these few months. OTOH, it's great to start here at the beginning, because you can avoid many, "I wish'd I'd done.." or having to rip something out.
So, I have absolutely nothing of value to offer, except I completely agree with Green Designs. Essentially, you've decided things have to be the way they are. Something's gotta give, or you're going to get just what you have right now.
Your use of your spaces is very clear. The spaces don't really work, so someone's going to have to give into the idea of either out-of-pocket money spent and walls, sinks, or appliances moved or just suck it up and live with what you've got.
Your desires are not out of the question, nor out of reach.
If it's noisy, consider some Berber (low pile) area rugs to absorb sound. Curtains. Got 'em?Your space isn't all that bad. It obviously needs to be bigger, from what you've written. You can't pull more space out of the same footprint. That would be the actual problem.
perky_2
Original Author9 years agoHere are some design plans with options we considered
The first is the kitchen "as is"
CEFreeman thanks for the encouragement, And - now that we are getting to know each other - I will confess - this has been since August last year.
perky_2
Original Author9 years agothe next drawing is option 1 bumping out into the family room a foot, changing the windows and doors in the fr - which still leaves the fireplace off centered a good bit and looks a little funny
In the next few attachments with options, is the space too tight between the island and pantry? And the wall with the fridge seems visually heavy and off balance.
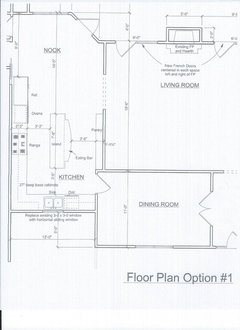
perky_2
Original Author9 years agoOption 2 is bumping out into the FR again 12 inches but re-centering the fireplace to the back wall in the FR - $$s going up.

perky_2
Original Author9 years agoOption 3
Not moving wall to FR but using 12 inch pantry
Still feeling tight - island would have to go

GreenDesigns
9 years ago5K max in my area would handle taking down that wall between the kitchen and living room, even if it were load bearing. 7K for steel and the mallest possible header. That goal would be way more important than Wolf stoves and SubZero refrigerators. It's all about priorities. I'd rather have a kitchen that works and good appliances ratber than a cramped space that I didn't like spending time in with great appliances.
I'd turn the left half of the kitchen into a butler's pantry, maintaining the sink there and adding all kinds of storage. If you still want the kitchen as a ''separate'' room, then the project gets even cheaper, as I'd do a large cased opening between the living room and kitchen to keep the spaces well delineated. The header could be larger and cheaper then.
With the laundry room behind the back wall, getting a sink there would probably be fairly easy. The kitchen turns into an L plus island, utilizing the opening between the family room and kitchen for the needed walkway behind tose seated at the island. The range would just scoot over, and the fridge would go on the short leg of the L against the new butler's pantry.
I apologize for not illustrating my ideas here but I'm on a tablet that makes doing so laborious.
brightm
9 years agoNote: I know nothing about any of this. But a couple questions come to mind.
There are stairs that (I think) have pocket doors. That prevents you from stealing any space from the laundry room (say to recess a fridge or pantry). Could that be turned into a regular door?
Have you considered moving the entry from FR to Nook towards the fireplace wall? That would make the kitchen bigger and nook smaller, which seems like a good trade off.
(Again, no idea if these sorts of things are possible. Everything seems possible on HGTV.)
I think you've gotten actual numbers for some of these things from contractors, etc. But I have to say that some things we've considered having done, we were warned 'That'd be really expensive' and we're thinking into the multiple thousands, and then it was $400 or $800. Obviously much smaller things. But just because SOME of the things you considered were $$$ don't discount everything. There might be options that would seem expensive but might not be.
ETA: And GreenDesigns' post that came while I was posting makes me lament not getting pricing to take down our wall between kitchen and DR. But, just like perky's, DH didn't like that idea.
This post was edited by cal_quail on Sun, Jun 1, 14 at 10:36
Mick Mick
9 years ago5K max in my area would handle taking down that wall between the kitchen and living room, even if it were load bearing. 7K for steel and the mallest possible header. That goal would be way more important than Wolf stoves and SubZero refrigerators. It's all about priorities. I'd rather have a kitchen that works and good appliances ratber than a cramped space that I didn't like spending time in with great appliances.
Great post.
perky_2
Original Author9 years agoGreen Designs - I agree : That goal would be way more important than Wolf stoves and SubZero refrigerators. It's all about priorities. I'd rather have a kitchen that works and good appliances ratber than a cramped space that I didn't like spending time in with great appliances.
I would consider the change off in appliances for a good design. I do have to consider hubby's preferences - I read your suggestions to him - certainly creative and one that to date no one has thought of. While I would hate giving up the window in the kitchen - wow - it has possibilities.
I have my ruler out and drawing but having a really hard time making the transition for the butler's pantry to the dining room and still have space left over for practical storage. I am thinking you would have to walk through the butler's pantry into the kitchen from the dining room?
Would a cased opening in front of the window be ridiculous?If it were just my preference I would open the kitchen to the FR - but that is NOT going to happen as hubby is just not there.
kirkhall
9 years agoFor *inches* in a large, great room, I'd not ever consider moving the FP to "recenter" it. No way, no how.
Can you just move the kitchen wall, but leave the nook wall, so that the FR FP wall is untouched?
I see nothing wrong with "floor plan option #1". I'd just not touch the french doors as is. Maybe not move the nook wall. Instead, push the kitchen wall into the FR about the distance that you are gaining in pantry area so that the pantry front lines up with the existing nook wall... (kwim?)
blfenton
9 years agoAn off-centered fireplace becomes centered with furniture placement and learning about weighting issues with furniture to fool the eye and brain. Don't let that stop you from getting a great functioning kitchen.
Next stop is the GW Home Decorating forum for their thoughts about that issue.
My issue, and it may only be mine, with the two options is sitting in the living room and seeing a great big fridge. If the plan is to panel the fridge that concern is lessened.
I'm wondering - the wall that the pantry is on - can that wall be made longer and then shortening the other wall, essentially moving the entrance into the living room to the right (looking at it as if you are in the living room).
That corner in the nook - can that be straightened out? It would help with nook space if you are enlarging the kitchen. But a 12' x 9' space should be enough for a nook given you have a DR.
perky_2
Original Author9 years agowhat do you think of this found on Houzz? On the garage side of the front window. Only squared, no doors.
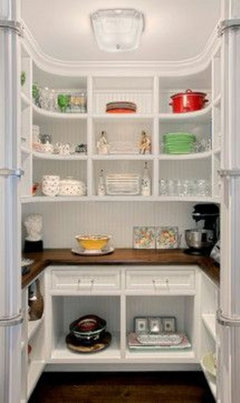
Here is a link that might be useful: [Pantry photo[(https://www.houzz.com/photos/kitchen-pantry-w-curved-shelves-traditional-kitchen-chicago-phvw-vp~7211258)
This post was edited by perky_2 on Sun, Jun 1, 14 at 13:00
perky_2
Original Author9 years agoKirkhall - thank you so much for your thoughts
For *inches* in a large, great room, I'd not ever consider moving the FP to "recenter" it. No way, no how.
Can you just move the kitchen wall, but leave the nook wall, so that the FR FP wall is untouched?perky_2 answer - the problem is the walls bump out runs into the window.
I see nothing wrong with "floor plan option #1". I'd just not touch the french doors as is. Maybe not move the nook wall. Instead, push the kitchen wall into the FR about the distance that you are gaining in pantry area so that the pantry front lines up with the existing nook wall... (kwim?)
perky_2 response - tried that - we couldn't figure out a way to bring transition the different ceilings without it looking like and after thought.
The current as is back wall in the FR is not French doors but a window and door on each side - the revised plan would replace the windows and doors with French doors to make it all fit.
blfenton - thanks!!! I totally agree with your thoughts about the fridge being the visual from the FR, the plan was to have the fridge panels built with faux drawers as if cabinets - very little additional cost by the cabinet maker.
rococogurl
9 years agoFirst of all, your kitchen has great space I think. Long and narrow is always a challenge.
Perhaps you've thought of this already but I'd look to shift the opening into the living room to create a clear sightline away from the pocket door. Then figure out what the focal point of the kitchen should be -- sink? range? hutch (if style permits)? I feel it is there.
I could see a social component with sofa or window seat & chairs in the nook.
A wonderful and highly functional "butler's pantry" can be created at the dining room end. That could provide all kinds of storage, some fridge drawers and a small sink (but a big one there is too far from the action IMO).
Then the rest of the kitchen can be organized in the remaining space. There would be two good corners on the pantry end.
The sink could be a focal point or go on the island.
I don't love butt ends of islands facing into living room but one of the prettiest I've seen had lighted lower cabinets with glass doors that really worked that way. Or some type of lighting feature.
This requires a reorientation from lengthwise to crosswise for the kitchen but it would lay out better that way for me.
This post was edited by rococogurl on Sun, Jun 1, 14 at 13:49
robo (z6a)
9 years agowonder if a narrow island with table on the end would work if nothing was on the dining/family wall? I'm thinking 30" deep with 15" shelves on one side and 15" overhang on the other.
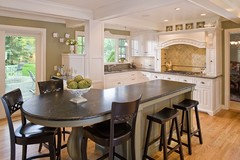
[Traditional Kitchen[(https://www.houzz.com/photos/traditional-kitchen-ideas-phbr1-bp~t_709~s_2107) by Edina Kitchen & Bath Designers The Woodshop of Avon
This post was edited by robotropolis on Sun, Jun 1, 14 at 22:01
perky_2
Original Author9 years agorococogurl! I don't know if you remember me from YEARS ago in the home decorating forum. I always valued your post and opinions. Thank you for your input.
"I could see a social component with sofa or window seat & chairs in the nook. "
We have had two comfy upholstered chairs with a table in between and lamp for morning coffee and for grand kids to fight over - loved it.I was thinking of a hutch or beverage station on the wall next to the pocket door.
I think going further into the kitchen side for the wall at the end of the family room would for sure hide the pocket door but also steal space from the kitchen.
robotropolis: wow, thanks for the picture - I have actually entertained something like that but was thinking more like 15 inch drawers - spice/pot holders etc.Greendesigns - is my concept of your post what you had in mind?
feisty68
9 years agoI would really encourage you to consider natural light, window views, and sightlines to create the best kitchen layout possible. It really helps to KNOW the home - does it feel dark or cramped or unfriendly in the kitchen? If so I would seriously look at what would be involved in correcting that.
Not everyone has the same ability to visualize things. I know you've said that your dh is not open to open concept. You may want to work with a free 3D rendering program (I used the one on ikea.com) to mock up your room dimensions and cabinetry, as well as how it would look with major layout changes.
I would not assume that something is "too expensive" without actually getting a quote. We spent 1/4 of our budget on flooring because it made a critical layout change possible that made everything else work.
chiefy
9 years agoI'm not good with envisioning possibilities, but I wanted to let you know that the FP in my LR is off-center. The room was purposefully designed that way when the house was built. So don't let the thought of having to spend $$$ more to recenter it, hold you back. You don't! You'll work around the placement and it'll be fine.
robo (z6a)
9 years agoI was totally going to say what feisty did, that DH might be resistant to change because he can't visualize how it would work -- a good designer should be able to do mockups for you indicating how the space will look!
I think for me, when I look at your family room, it's huge. And the kitchen portion of the kitchen is fairly small and isolated. And the nook part obviously is a little shortchanged because it has important passageways through it. So when you say that most people hang out in the kitchen instead of family room, it seems unfair that the family room gets to have all the space (and windows and views).
So my instinct is to try to push kitchen functions from the small kitchen into the big family room space as this seems logical. The easiest way to do it would be, as you know, to open up the wall and push the island function into the space.
Another idea would be to take over the nook area and push the nook function into that space somehow.
A third idea would be to push just the bottom wall into the family room and leave the window wall alone.
Something like this ... I also moved the opening to the nook up to the outside wall to encourage hallway circulation around the outside of the nook instead of right through the middle of it. This keeps the KITCHEN closed off but opens the NOOK up to the back wall, plus the kitchen benefits from having a limited view of the nice fireplace wall, doors and windows.
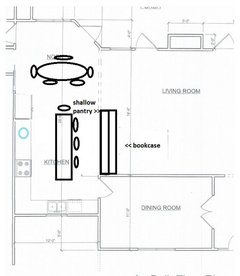
This post was edited by robotropolis on Mon, Jun 2, 14 at 12:54
raee_gw zone 5b-6a Ohio
9 years agoHow much do you use your dining room?
Could you steal a corner of it for kitchen space along with stealing from the living room? Use the left over corner for a built in hutch or something.Gooster
9 years agoI really like Robotropolis' sketch -- putting a low bookcase will gain you an extra four to six inches and will allow you keep your aisles at least 42". Although this is tight for an aisleway, it will seem roomier without the wall there. You can make it a cased opening, as pointed out earlier, if it is a bearing wall.
Have you considered closing off that extra entry from the Kitchen to the Patio? It seems a little redundant and it seems like the traffic flow could be improved by building a nook into that angled corner. The traffic flow from the hallway and the stairs could then flow more directly into the FR.
Liz
9 years agocan you re-orient the stairs so they open into the hallway instead of into the kitchen? That would let your longest run grow by 3 feet or so, enough for a nice pantry.
keep the island as sketched out.
on the other long side, a run of lower cabs only. (maybe bar height for an extra drawer and to hide the kitchen mess from view from the living room.) intalled "in" the living room but opening to kitchen and topped with counter. that'd be nice storage + serving area, and folks could rest their drinks/plates on it while standing around chatting on the living room side.
perky_2
Original Author9 years agowow - thanks for all the great responses
feisty68 - does it feel dark or cramped or unfriendly in the kitchen? There is a lot of natural light in all the rooms - good point, I don't want to mess that up.
chiefy76 - I read your response to DH - he was like - ya' - did I say that?
Robotropolis - thanks - I printed your sketch - many thanks for your time to do that. I am trying to envision how that would look with the change in ceiling height going from 12' in the Family room to 9 ' in the nook - I guess there would just still be the 4' top of the wall there.
raee - we use every inch of the dining room - often we fill it up with the Sunday lunch bunch - it could stand to be double that size. We eat on the porch as often as we can for the extra space but the dining does get used a lot.
Gooster! Yes I have considered closing off the door to the porch - especially when I thought I was going to duplicate your to "die for" kitchen! That is something that will probably happen - depending on the final plan.
elizardbethday - I wish, but there is no place to go with the bottom stairs - there is a half bath just behind the kitchen off the laundry room.
I have an onsite meeting tomorrow at 2pm to discuss it all - keep it coming. I think I may need to post pictures of the actual rooms.
THANK YOU ALL - I want to hear more of your thoughts, you are a bunch of awesomeness!
perky_2
Original Author9 years agoMags438
I have got to move forward - just not sure where forward is - lol
Liz
9 years agoRobtropolis's idea is basically what I was thinking. It could have several variations. Instead of a full-height pantry and bookcase, you could do them to bar or counter height. And/or full-depth drawers instead of a pantry. Or a hutch-style piece.
As for the stairs, I meant actually building a new staircase (or maybe just a new landing, depending), with a door that opens toward BR 3 instead of into the kitchen. I'd think it would depend more on the floorplan for the level below, than on what else is on the kitchen level.
robo (z6a)
9 years agoSome ideas for cased openings and transitions between two ceiling heights:
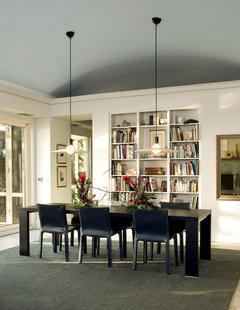
[Contemporary Living Room[(https://www.houzz.com/photos/contemporary-living-room-ideas-phbr1-bp~t_718~s_2103) by Atlanta Architects & Designers Frederick + Frederick Architects

[Traditional Living Room[(https://www.houzz.com/photos/traditional-living-room-ideas-phbr1-bp~t_718~s_2107) by Atlanta Architects & Designers Frederick + Frederick Architects
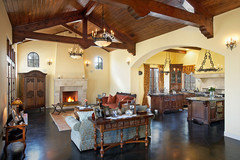
[Mediterranean Living Room[(https://www.houzz.com/photos/mediterranean-living-room-ideas-phbr1-bp~t_718~s_2109) by Austin Architects & Designers Vanguard Studio Inc.
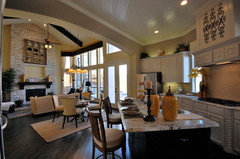
[Traditional Kitchen[(https://www.houzz.com/photos/traditional-kitchen-ideas-phbr1-bp~t_709~s_2107) by Plano Architects & Designers John Lively & Associates
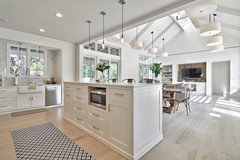
[Farmhouse Kitchen[(https://www.houzz.com/photos/farmhouse-kitchen-ideas-phbr1-bp~t_709~s_2114) by Austin General Contractors Redbud Custom Homes

[Traditional Kitchen[(https://www.houzz.com/photos/traditional-kitchen-ideas-phbr1-bp~t_709~s_2107) by Bethesda Architects & Designers GTM Architects
rococogurl
9 years agoperky -- thought your handle looked familiar. Nice to see you again!
I think your idea for the hutch next to the pocket door would look very good as a focal point.
You also may recall my kitchen is super problematic as there is no single unbroken wall and 5 doorways. It's basically a hall. So I can relate.
But you really do have nice space. Wish we could post videos here -- it would make things so much easier to see the space! Meanwhile, I think you're on to some good ideas.
blfenton
9 years agoThere are lots of different ways of transitioning between rooms with different ceiling heights. Putting a fake beam across the lower ceiling is always a good one.
I'm in a post and beam house with vaulted ceilings and between the LR, DR, kitchen, and eating area/ family room, there are different ceiling heights that transition between all the rooms. It can be done with paint, fake doorways, beams, ending cabinet runs at an elevation change, etc.

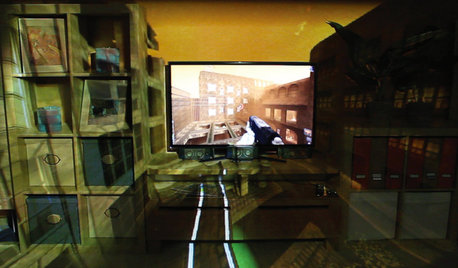
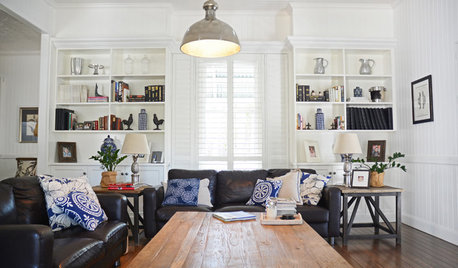

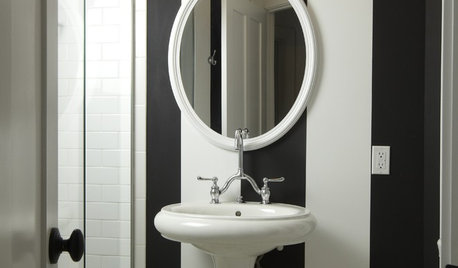
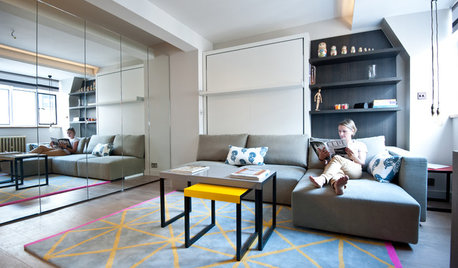
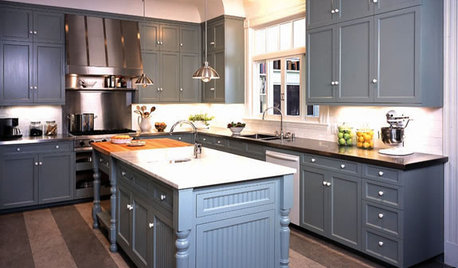
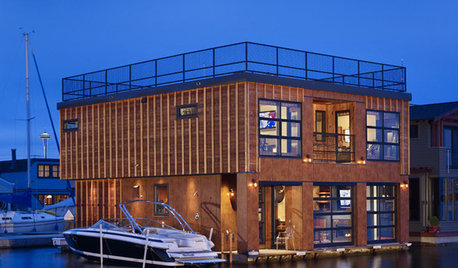
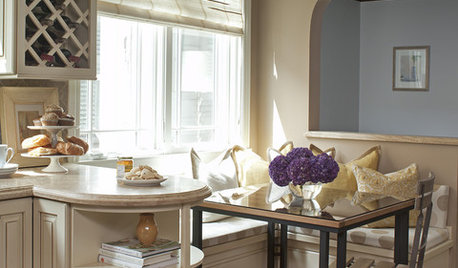
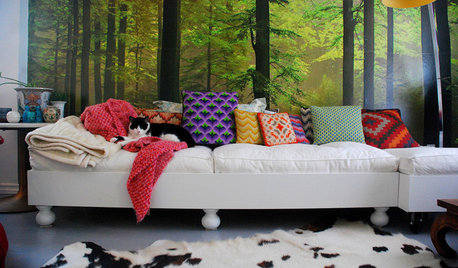










GreenDesigns