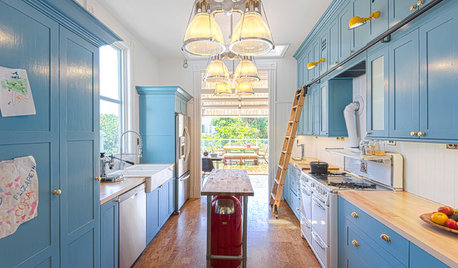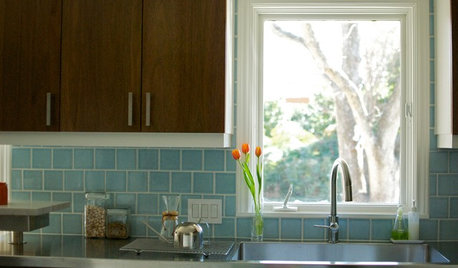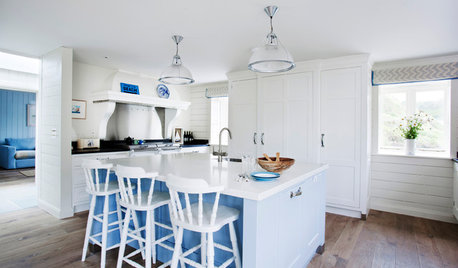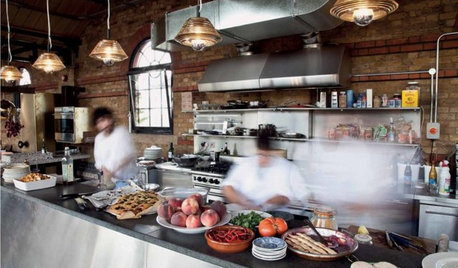Victorian House: practically non-existant kitchen: HELP!
tigerbangs
16 years ago
Related Stories

SELLING YOUR HOUSE10 Tricks to Help Your Bathroom Sell Your House
As with the kitchen, the bathroom is always a high priority for home buyers. Here’s how to showcase your bathroom so it looks its best
Full Story
KITCHEN DESIGNKitchen of the Week: Pushing Boundaries in a San Francisco Victorian
If the roll-up garage door doesn’t clue you in, the blue cabinets and oversize molding will: This kitchen is no ordinary Victorian galley
Full Story
KITCHEN DESIGNKitchen of the Week: Practical, Budget-Friendly Beauty in Dallas
One month and a $25,000 budget — see how a Texas homeowner modernized her kitchen beautifully working with those remodeling constraints
Full Story
COASTAL STYLEKitchen of the Week: Beach-House Beauty With a Practical Style
A seaside kitchen in Cornwall, England, has a relaxed, nautical feel but is sturdy enough for rental traffic
Full Story
KITCHEN DESIGNKey Measurements to Help You Design Your Kitchen
Get the ideal kitchen setup by understanding spatial relationships, building dimensions and work zones
Full Story
SELLING YOUR HOUSEHelp for Selling Your Home Faster — and Maybe for More
Prep your home properly before you put it on the market. Learn what tasks are worth the money and the best pros for the jobs
Full Story
DECLUTTERINGDownsizing Help: How to Get Rid of Your Extra Stuff
Sell, consign, donate? We walk you through the options so you can sail through scaling down
Full Story
MOST POPULAR7 Ways to Design Your Kitchen to Help You Lose Weight
In his new book, Slim by Design, eating-behavior expert Brian Wansink shows us how to get our kitchens working better
Full Story
KITCHEN DESIGN16 Practical Ideas to Borrow From Professional Kitchens
Restaurant kitchens are designed to function efficiently and safely. Why not adopt some of their tricks in your own home?
Full Story
KITCHEN PANTRIES80 Pretty and Practical Kitchen Pantries
This collection of kitchen pantries covers a wide range of sizes, styles and budgets
Full StorySponsored
Columbus Area's Luxury Design Build Firm | 17x Best of Houzz Winner!
More Discussions








tigerbangsOriginal Author
acountryfarm
Related Professionals
Fresno Kitchen & Bathroom Designers · Saint Peters Kitchen & Bathroom Designers · Olympia Heights Kitchen & Bathroom Designers · 20781 Kitchen & Bathroom Remodelers · Champlin Kitchen & Bathroom Remodelers · Luling Kitchen & Bathroom Remodelers · York Kitchen & Bathroom Remodelers · Prairie Village Kitchen & Bathroom Remodelers · Palestine Kitchen & Bathroom Remodelers · Alafaya Cabinets & Cabinetry · Forest Hills Cabinets & Cabinetry · Fort Lauderdale Cabinets & Cabinetry · Universal City Cabinets & Cabinetry · Turlock Tile and Stone Contractors · Wyomissing Tile and Stone ContractorstigerbangsOriginal Author
afr66
acountryfarm
edlakin
growlery
zeebee
old1880home
User
User
antiquesilver
Jean Farrell
growlery
mom2lilenj
hollylh
tigerbangsOriginal Author
pbrisjar
old1880home
Jean Farrell
hollylh
tigerbangsOriginal Author
growlery
mom2lilenj
antiquesilver
Jane_the_Renovator
mom2lilenj
twoyur
growlery
tigerbangsOriginal Author
User
growlery
igloochic
tigerbangsOriginal Author
growlery
mom2lilenj