No Upper Cabinets?
LoPay
10 years ago
Related Stories

KITCHEN DESIGNHow to Lose Some of Your Upper Kitchen Cabinets
Lovely views, display-worthy objects and dramatic backsplashes are just some of the reasons to consider getting out the sledgehammer
Full Story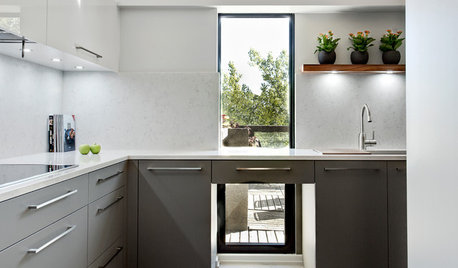
KITCHEN CABINETSThe Pros and Cons of Upper Kitchen Cabinets and Open Shelves
Whether you crave more storage or more open space, this guide will help you choose the right option
Full Story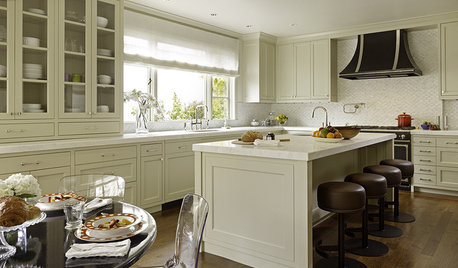
KITCHEN DESIGNNeed More Kitchen Storage? Consider Hutch-Style Cabinets
Extend your upper cabinets right down to the countertop for more dish or pantry storage
Full Story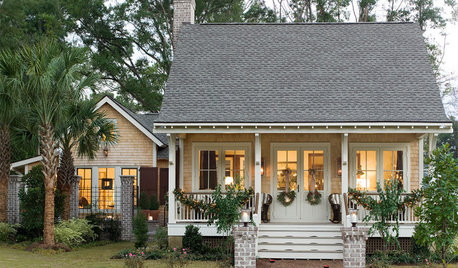
DECORATING GUIDESMake Your Fixer-Upper Fabulous on a Budget
So many makeover projects, so little time and money. Here's where to focus your home improvement efforts for the best results
Full Story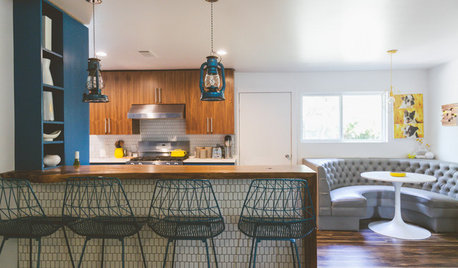
HOUZZ TVHouzz TV: A 1961 Home Opens Up to Fearless Color and Fun
A clever open plan, secondhand finds and personal details have transformed this Texas family home. Take the video tour
Full Story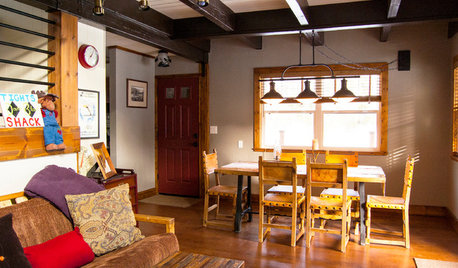
VACATION HOMESHouzz Tour: From Fixer-Upper to Family Ski Retreat
Budget-conscious remodeling over 2 years gives a family a comfortable second home in the mountains
Full Story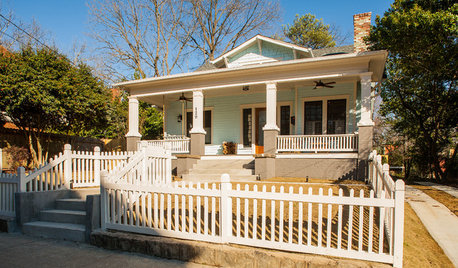
BEFORE AND AFTERSHouzz Tour: New Life for a Historic Georgia Fixer-Upper
Renovation restrictions didn't limit a couple's enthusiasm for this well-sited Decatur home
Full Story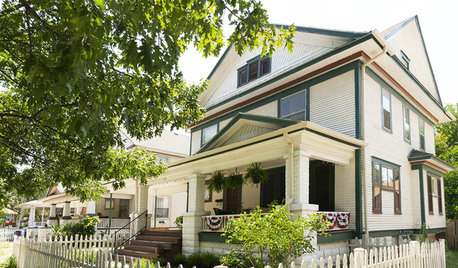
HOUZZ TOURSHouzz Tour: A Fixer-Upper Becomes a Labor of Love
A thrifty spirit and endless vision enable a hardworking Kansas couple to create a charming home on a small budget
Full Story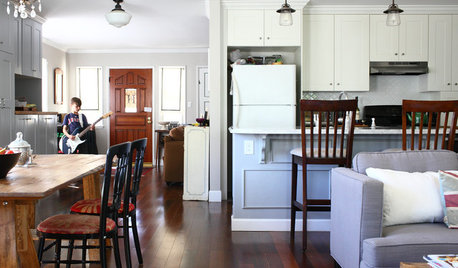
HOUZZ TOURSMy Houzz: 1940s Fixer-Upper Grows Up With the Family
After living in their post–World War II house for 8 years, a couple transform it into a home that works for their family today
Full Story
REMODELING GUIDESConsidering a Fixer-Upper? 15 Questions to Ask First
Learn about the hidden costs and treasures of older homes to avoid budget surprises and accidentally tossing valuable features
Full StoryMore Discussions









1franzep
sleevendog (5a NY 6aNYC NL CA)
Related Professionals
Four Corners Kitchen & Bathroom Designers · Fox Lake Kitchen & Bathroom Designers · Hybla Valley Kitchen & Bathroom Designers · Northbrook Kitchen & Bathroom Designers · Saratoga Springs Kitchen & Bathroom Designers · Yorba Linda Kitchen & Bathroom Designers · Bellevue Kitchen & Bathroom Remodelers · Cleveland Kitchen & Bathroom Remodelers · Port Charlotte Kitchen & Bathroom Remodelers · Wilmington Kitchen & Bathroom Remodelers · Glenn Heights Kitchen & Bathroom Remodelers · Daly City Cabinets & Cabinetry · Tenafly Cabinets & Cabinetry · Warr Acres Cabinets & Cabinetry · Shady Hills Design-Build Firmspealetva
cawaps
LoPayOriginal Author
ratrem
LoPayOriginal Author
rosie
rococogurl