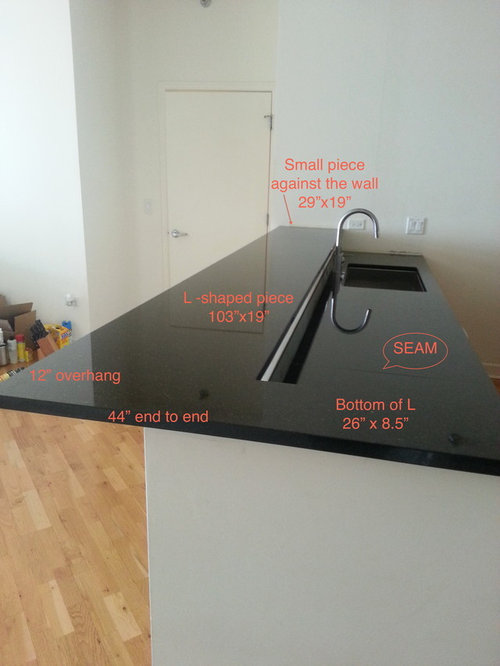countertop installation - comedy of errors - please help
skaun
9 years ago
Related Stories

KITCHEN COUNTERTOPSWalk Through a Granite Countertop Installation — Showroom to Finish
Learn exactly what to expect during a granite installation and how to maximize your investment
Full Story
CONTRACTOR TIPSContractor Tips: Countertop Installation from Start to Finish
From counter templates to ongoing care, a professional contractor shares what you need to know
Full Story
REMODELING GUIDESContractor Tips: How to Install Tile
Before you pick up a single tile, pull from these tips for expert results
Full Story
KITCHEN BACKSPLASHESHow to Install a Tile Backsplash
If you've got a steady hand, a few easy-to-find supplies and patience, you can install a tile backsplash in a kitchen or bathroom
Full Story
KITCHEN DESIGNDesign Dilemma: My Kitchen Needs Help!
See how you can update a kitchen with new countertops, light fixtures, paint and hardware
Full Story
OUTDOOR KITCHENSHouzz Call: Please Show Us Your Grill Setup
Gas or charcoal? Front and center or out of the way? We want to see how you barbecue at home
Full Story
SELLING YOUR HOUSE5 Savvy Fixes to Help Your Home Sell
Get the maximum return on your spruce-up dollars by putting your money in the areas buyers care most about
Full Story
BATHROOM DESIGNKey Measurements to Help You Design a Powder Room
Clearances, codes and coordination are critical in small spaces such as a powder room. Here’s what you should know
Full Story
BATHROOM WORKBOOKStandard Fixture Dimensions and Measurements for a Primary Bath
Create a luxe bathroom that functions well with these key measurements and layout tips
Full Story
KITCHEN DESIGNHere's Help for Your Next Appliance Shopping Trip
It may be time to think about your appliances in a new way. These guides can help you set up your kitchen for how you like to cook
Full Story





Joseph Corlett, LLC
Joseph Corlett, LLC
Related Professionals
Fox Lake Kitchen & Bathroom Designers · Grafton Kitchen & Bathroom Designers · Hammond Kitchen & Bathroom Designers · Springfield Kitchen & Bathroom Designers · Wesley Chapel Kitchen & Bathroom Designers · Woodlawn Kitchen & Bathroom Designers · Adelphi Kitchen & Bathroom Remodelers · 93927 Kitchen & Bathroom Remodelers · Londonderry Kitchen & Bathroom Remodelers · Walnut Creek Kitchen & Bathroom Remodelers · East Moline Cabinets & Cabinetry · Kentwood Cabinets & Cabinetry · Bellwood Cabinets & Cabinetry · South Holland Tile and Stone Contractors · Oak Hills Design-Build FirmsskaunOriginal Author
ajc71
Joseph Corlett, LLC
User
sjhockeyfan325
ajc71
skaunOriginal Author
ajc71
raee_gw zone 5b-6a Ohio
skaunOriginal Author
User
skaunOriginal Author
raee_gw zone 5b-6a Ohio
sjhockeyfan325
skaunOriginal Author
skaunOriginal Author
Joseph Corlett, LLC
skaunOriginal Author
Joseph Corlett, LLC