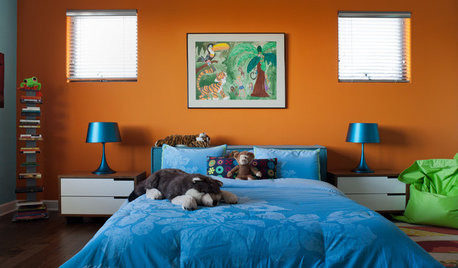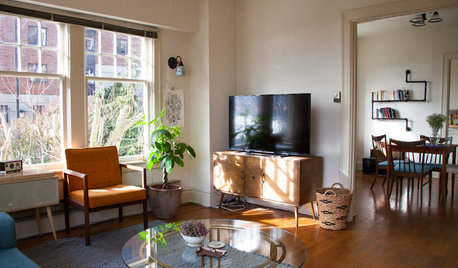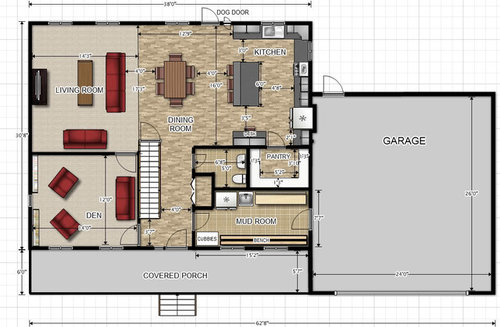Thoughts on my kitchen
CamG
11 years ago
Related Stories

KITCHEN DESIGNHow to Choose the Right Depth for Your Kitchen Sink
Avoid an achy back, a sore neck and messy countertops with a sink depth that works for you
Full Story
KITCHEN DESIGNNew This Week: 4 Kitchen Design Ideas You Might Not Have Thought Of
A table on wheels? Exterior siding on interior walls? Consider these unique ideas and more from projects recently uploaded to Houzz
Full Story
HOUZZ TOURSMy Houzz: Thoughtful Updates to an Outdated 1900s Home
Handmade art and DIY touches bring a modern touch to a classic Boston-area home
Full Story
COLOR10 Color Combos You Never Thought Would Work
Orange and blue? Purple and green? Yes and yes. Unlikely pairings can look great if you do them right
Full Story
CONTEMPORARY HOMESMy Houzz: Living Simply and Thoughtfully in Northern California
Togetherness and an earth-friendly home are high priorities for a Palo Alto family
Full Story
SMALL HOMESHouzz Tour: Thoughtful Design Works Its Magic in a Narrow London Home
Determination and small-space design maneuvers create a bright three-story home in London
Full Story
CRAFTSMAN DESIGNHouzz Tour: Thoughtful Renovation Suits Home's Craftsman Neighborhood
A reconfigured floor plan opens up the downstairs in this Atlanta house, while a new second story adds a private oasis
Full Story
ENTERTAINING20 Fabulously Thoughtful Host Gifts
Convey your gratitude (and maybe earn repeat invitations) with these useful gifts that show your host you care
Full Story
HOUZZ TOURSMy Houzz: Thoughtful, Eclectic Style for a Sunny Seattle Apartment
Creative couple builds their first home together piece by piece in a sun-filled rental
Full Story
KITCHEN DESIGNCouple Renovates to Spend More Time in the Kitchen
Artistic mosaic tile, custom cabinetry and a thoughtful layout make the most of this modest-size room
Full Story











sanjuangirl
claybabe
Related Professionals
Barrington Hills Kitchen & Bathroom Designers · Carlisle Kitchen & Bathroom Designers · East Islip Kitchen & Bathroom Designers · Grafton Kitchen & Bathroom Designers · Plymouth Kitchen & Bathroom Designers · San Jacinto Kitchen & Bathroom Designers · Glade Hill Kitchen & Bathroom Remodelers · Rancho Palos Verdes Kitchen & Bathroom Remodelers · Toms River Kitchen & Bathroom Remodelers · Vista Kitchen & Bathroom Remodelers · Westchester Kitchen & Bathroom Remodelers · Canton Cabinets & Cabinetry · Charlottesville Tile and Stone Contractors · Spartanburg Tile and Stone Contractors · Oak Hills Design-Build Firmslavender_lass
palimpsest
pricklypearcactus
CamGOriginal Author
powermuffin
CamGOriginal Author
Annie Deighnaugh
liriodendron
Annie Deighnaugh
marcolo
CamGOriginal Author
CamGOriginal Author
lavender_lass
blfenton
outsideplaying_gw
clubtrump
Annie Deighnaugh
bmorepanic
dseng
bunchi
thirdkitchenremodel
pricklypearcactus
rhome410
laughablemoments
CamGOriginal Author
CamGOriginal Author
Annie Deighnaugh
enduring
lavender_lass
CamGOriginal Author
lavender_lass
laughablemoments
lavender_lass
rosie
claybabe
TheRedHouse
oldbat2be
oldbat2be
Ivan I