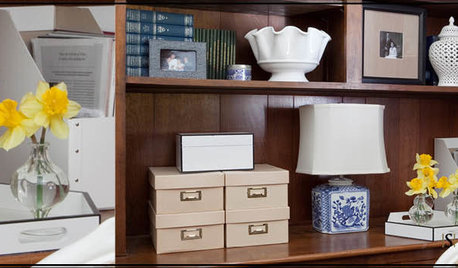Layout question with picture
dreamojean
10 years ago
Related Stories

KITCHEN DESIGN9 Questions to Ask When Planning a Kitchen Pantry
Avoid blunders and get the storage space and layout you need by asking these questions before you begin
Full Story
WORKING WITH PROS12 Questions Your Interior Designer Should Ask You
The best decorators aren’t dictators — and they’re not mind readers either. To understand your tastes, they need this essential info
Full Story
REMODELING GUIDESPlanning a Kitchen Remodel? Start With These 5 Questions
Before you consider aesthetics, make sure your new kitchen will work for your cooking and entertaining style
Full Story
MOST POPULAR8 Questions to Ask Yourself Before Meeting With Your Designer
Thinking in advance about how you use your space will get your first design consultation off to its best start
Full Story
REMODELING GUIDESConsidering a Fixer-Upper? 15 Questions to Ask First
Learn about the hidden costs and treasures of older homes to avoid budget surprises and accidentally tossing valuable features
Full Story

CURB APPEAL7 Questions to Help You Pick the Right Front-Yard Fence
Get over the hurdle of choosing a fence design by considering your needs, your home’s architecture and more
Full Story
ORGANIZING4 Questions to Help You Organize Your Favorite Photos
Organize your keeper photos with a system that's just right for you, whether it's in the cloud or you can hold it in your hand
Full Story
EXTERIORSCurb Appeal Feeling a Little Off? Some Questions to Consider
Color, scale, proportion, trim ... 14 things to think about if your exterior is bugging you
Full Story
ORGANIZINGPre-Storage Checklist: 10 Questions to Ask Yourself Before You Store
Wait, stop. Do you really need to keep that item you’re about to put into storage?
Full Story







dilly_ny
dreamojeanOriginal Author
Related Professionals
Clute Kitchen & Bathroom Designers · Midvale Kitchen & Bathroom Designers · Beach Park Kitchen & Bathroom Remodelers · Crestline Kitchen & Bathroom Remodelers · Durham Kitchen & Bathroom Remodelers · North Arlington Kitchen & Bathroom Remodelers · Panama City Kitchen & Bathroom Remodelers · Thonotosassa Kitchen & Bathroom Remodelers · York Kitchen & Bathroom Remodelers · Phillipsburg Kitchen & Bathroom Remodelers · Cranford Cabinets & Cabinetry · Hanover Park Cabinets & Cabinetry · Palos Verdes Estates Cabinets & Cabinetry · Wells Branch Cabinets & Cabinetry · Dana Point Tile and Stone Contractors