Finished, sort of, small kitchen mostly DIY
We are almost "finished." We still have some finish trim to do and painting.... But, here it is. I am posting for folks w young families, tight spaces, old houses, smallish budgets compared to what is the norm, etc.
The kitchen is the back room of a small, 16x46' dutch colonial revival in Westchester, NY. The kitchen space is just shy of 9'x16' with a powder room boxed out in one corner and 2 doorways, one to the dining room/front of house and one to the basement/side door.
We lived here 7 years before making any changes. We researched extensively (thank you GW) planned, and mocked up options. I worked w an architect to see what was feasible structurally to change and/or add (not much bc my little house is at our lot FAR limit!) And though we looked at plans to just open up to the dining room that created other (very expensive) issues and I love my dining room.... I interviewed many cabinet places and GCs but so many were busy with bigger projects that my little budget and space didn't garner the attention/time that I wanted and I knew I could give myself. DH and I did it all, from demo to finish, except the electrical update, gas line move, and countertop fabrication. We took our time, but I was only without a working kitchen for 2 weeks and for those 2 weeks I was only missing a sink!
Details:
Ceasarstone Frosty Carrina countertops(love)
Barker cabs, great to work with! Dover white, San Francisco door
Berta pro 30", love it sits flush w my cabs!
Ventahood mounted at it's height limit! Just enough ventilation but not too much noise.
Smeg speed oven, cute and functional (old mw didn't work for years so this is exciting)
Liebherr, 30" real counter-depth, love my tall skinny frig! More than enough storage for how this family of 5 lives/cooks
Dcs tall double dish drawers, love the ease of use and, as my 8 yr old said the first time she unloaded it, "mommy, the dishes are clean!"
Oct glass knobs to match my original door knobs ?
Small maple butcher-block, perfect plank
Stool Artek 65
Open shelves, William Sonoma Sweedish Shelves
Wall shelves Ikea, wood and ss Gruntal shelf and rails
Schoolhouse Electric 5 6"northwestern lamps w LED bulbs installed (Thank you to yesdear who had an amazing kitchen posted years ago; his pictures helped me convince the DH that surface mounted lights was the way to go for our space)
Wallpaper, inked peonies (got this 6 months ago, just waiting for the reno)
Backsplash tile is white from Johnson Tiles, is is slightly creamy white w a great finish and feel (I resisted tile but I did it and I am happy and DH loves it, though I really need to add that tiling a wavy wall has it's challenges)
Faucet, Waterston Hunley and contemporary side spray (I did lots of work on this decision and this was the right set up for us. Love it)
Sink, 24" Franke 10" deep (love)
Old ugly to me ceramic floor, finally looks like it fits in
Our goals were:
1. Create a safe exit path to our side door and basement playroom/laundry. Formerly there was a 21" pinch point.
2. Shift the powder room door out of the main kitchen area. Formerly the powder room door opened directly into the main kitchen area, (right next to the sink), limiting usable counter/storage, and creating other issues.
3. Create a secondary prep space, improve useable storage, replace broken appliances!, relocate OTR, and get a spot for garbage (besides a huge can in the doorway that everyone tripped over)
4. Make a small spot to sit! (Besides the powder room!)
5. Oh and update electric! Everything in the kitchen, except the frig, was on the same circuit as every other outlet and light in the house!
The frig, sink, and range stayed roughly where they were. But, in reality things shifted a few inches which helped make big improvements. We optimized space by getting space efficient appliances. We shopped for over a year for floor models, ding and dent specials, and sales. The sink is huge for us, but the cab is only 27", allowing me to have an 18" double garbage pullout, dw, and a mw all in a row.
I'll post more details for anyone who needs/cares. A few oddball choices:
The dw placement may seem odd; it is against a wall (w filler), then 18" garbage, 27" sink, 24" speed oven, 12" tray/corner.... I wanted clean up away from my main prep, we scrape and load.... The garbage sees a lot of action and I didn't want it in my prep space; I have a small compost pail. My working kitchen space is 132" x 75" "L" and mocked up every option we could think of. The speed oven is in the main prep space because this is how we use the mw and the oven.
We have had this set up now for a month and really works best for us. It gives us two good prep spaces. It allows clean up to be separate from the main prep when needed. We love it! Happy to answer questions about our choices and trade offs. And I'll post Picts of the powder room separately and I need to find old Picts/post for a comparison.
Comments (61)
detroit_burb
9 years agolast modified: 9 years agoWOW! Sweet kitchen, great job, love the wallpaper.
I also love your appliance choices. Small kitchens and DIY are my absolute favorite.
vdinli
9 years agolast modified: 9 years agofolks w young families, tight spaces, old houses, smallish budgets compared to what is the norm
That is us to a tee! I love your new space and all the details-the wall paper, the surface mounted lights and the good mix of old world and modern. I remember your initial post on the layout and pinch point-not too long ago. You guys are fast workers!
I am looking into the Smeg speedoven as I will have an undercounter microwave too. How do you like it? Have you used it for baking and is it powerful enough as a microwave.
Enjoy your new space in good health and cheer!Related Professionals
Haslett Kitchen & Bathroom Designers · Henderson Kitchen & Bathroom Designers · Leicester Kitchen & Bathroom Designers · Manchester Kitchen & Bathroom Designers · Wood River Kitchen & Bathroom Remodelers · Bremerton Kitchen & Bathroom Remodelers · Lisle Kitchen & Bathroom Remodelers · Luling Kitchen & Bathroom Remodelers · Tuckahoe Kitchen & Bathroom Remodelers · Westminster Kitchen & Bathroom Remodelers · Glenn Heights Kitchen & Bathroom Remodelers · Black Forest Cabinets & Cabinetry · Indian Creek Cabinets & Cabinetry · Lackawanna Cabinets & Cabinetry · Manville Cabinets & Cabinetrypowermuffin
9 years agolast modified: 9 years agoCongratulations on a job well done! I am thrilled that you wanted to save the spirit of the house and that by doing so, you have a kitchen that is functional and beautiful.
We just finished our DIY kitchen in our 1908 house. It was a lot of work so I can appreciate your tenacity. One good thing about working within a tight budget, is that you look for ideas/solutions in places you might not have thought of otherwise, and usually that brings some uniqueness to the space. Your kitchen has a style all it own, which I just love!
Dianejennifer132
Original Author9 years agolast modified: 9 years agoThanks everyone. Just made milk shakes for the kiddos. I want to try to address all comments/questions.
Lanne, the short 5" soffit/crown hides the vent pipe for the powder room. It didn't make sense for us to move the pipe. Yup, no easy fixes.
The dish drawers are DCS. We took a chance on an ebay, floor model (with full warranty). I held out for a while for panel ready dish drawers, but it wasn't meant to be. The DCS is rather masculine in looks. But, the styling is not too aggressive. I hope my flower wallpaper balances out the SS. The dish drawers are much easier for 6'4" DH to use. We often only run the top drawer. We always tripped over the old dw door. We feel that the dish drawers really allow us to run the kitchen efficiently, space and energy wise. I feel like dish drawers are a great secret.
Crl, debrak2008, and edb2n, detroit_burb, thanks! The wallpaper just sort of fit the house (and me) and made the whole thing come together.
Vinudev, the little smeg was a splurge and a risk. I got big discounts on the other appliances. I couldn't find a 24" mw drawer or under counter speed oven deal. I read great reviews of the Miele but that was even further beyond the budget. I couldn't find any Smeg or Berta reviews. Luckily, it has been a big hit so far. DH is a big toaster oven kind of guy. But, we don't have counter space to spare. The Smeg oven heats up quickly and does a great job reheating, cooking chicken fingers, roasting veggies, melting cheese over DHs sandwiches, roasting chicken etc. We haven't done a frozen pizza and we have not baked in it yet. I have not used the grill function for meat. Still, I find that I use the oven all of the time. We got the 30" Berta range last year; my old range oven completely died more than a year ago. I love it. But the 24" oven just gets hot faster! The mw is very easy to use and plenty powerful and big enough for how we use the mw. Overall, we have been really pleased. Best, is that my 7 and 8 yr old DDs can use this so much easier than the old OTR. (Yes, they are supervised.) Be aware, there is a small amount of heat that comes out from the top front of the oven. That is something to consider. I stand in front of it to prep without any issue. The heat is much less than the heat of a bigger oven, an old steam heat dw and actually forgot about it until just now! My challenge was figuring out how to configure a cabinet to fit the oven, and the drawer below.
texasgal47
9 years agolast modified: 9 years agoI love the uniqueness of your space, like a sophisticated Julia Child kitchen. Your creativity in trimming out the wall cabinets to appear inset is amazing. You certainly had me fooled. I also like the SS linear column of the stove/vent hood repeating the same design element of your tall narrow fridge. The school house lights and wallpaper also really make it your own. Congrats on your courage and tenacity to DIY. I really admire that. Everything about your kitchen looks like it was installed by a professional. Thanks so much for sharing.
jennifer132
Original Author9 years agolast modified: 9 years agoTexansgal, thank you. That was my hope: to balance the tall 30" frig with the the ss backsplash-ventahood-vent-cover -30" range. I do not have a design background. I just told my DH that's what we were doing. Glad you think it worked to some extent!
jennifer132
Original Author9 years agolast modified: 9 years agoTexansgal, thank you. That was my hope: to balance the tall 30" frig with the the ss backsplash-ventahood-vent-cover -30" range. I do not have a design background. I just told my DH that's what we were doing. Glad you think it worked to some extent!
KBSpider
9 years agolast modified: 9 years agoYou did a great job, and as someone who is planning on using Barker, I'm glad to see another good review! My favorite I think is the wallpaper, though; just something about it makes everything else look like it all belongs together - if that makes any sense (I rarely make sense, so I won't be offended if you don't think I do here, either, lol)...
romy718
9 years agolast modified: 9 years agoA perfect blend of old & new style. I keep scrolling back & forth looking at all the detail you put into the design. Everyone else has mentioned the obvious- love your hanging pots & pans, your glass cabinets which are pretty but still functional. You've designed a lovely kitchen that is obviously a working kitchen.
I can't help myself - love the wallpaper.Mags438
9 years agolast modified: 9 years agoWonderful job!love the wallpaper. and DIY too. Wow, impressive
vdinli
9 years agolast modified: 9 years agoThank you so much for more details on the smeg. Sounds like it will be a good fit for us too as we will use it in a similar way.
jennifer132
Original Author9 years agolast modified: 9 years agoKbspider, Barker was a very good value option for us. Labor costs are so high here that any cabinet line we priced just killed us for the install charges. My space was so constrained that I needed/wanted a lot of customized sizing. I originally planned Ikea. But I opted for Barker for the amount of customization I could do through my order process rather than install-hacking. We knew we could do the assembly. The install? My DH still isn't convinced we could do it, yet he did it!
Chad Barker was responsive to my questions. Everything was packed well, there were no missing parts. My stuff came on time. Specifying the cabinet for my speed oven was very nerve racking! Smeg had a detailed drawing. Barker read it and made a video on how to measure. But then I did a slight modification of both Barker/Smeg combined and it worked perfectly. Lucky! The biggest problem we had was delivery. I was the only one here when the driver arrived with the heavy flat packs. Our driveway was too long and narrow for the truck.... The driver and I somehow pulled and pushed the hand cart into our garage. And I am not big or strong, just TKO!
I got shallow drawer inserts from Wood Hollow, thanks GW. See pict.
In addition to the kitchen, I also designed and ordered cabs to make a dining room hutch. We have old-house-small-spaces. The cabs allowed me to get the exact storage we need. Pulls are still on order. It's a 14" wall cab, 14" 3 drawer base cab, no toe kick, plus 2 long end panels and a flat crown. I ordered screw on feet from kitchen source, rated for tons of weight. All of my glass doors were done by a local glass guy for $100. Total.
jennifer132
Original Author9 years agolast modified: 9 years agoRomy718, thank you. We still have some things to finish. But, it's been a working kitchen through it all. The kids get ravenous several times a day no matter what is going on! When I look at all of the details, and there are so many, I still see those things to do. But, we are enjoying it now.
Vinudev, I'll try to update the review as we use the smeg more. Fwiw: If I had to do it again, I would get the smeg speedoven. If I had a lot more money, would I have gotten the Miele? Never used it to compare.... It would have to seriously outperform the Smeg. Would I have gotten the 24" mw drawer to save money? No.
jennifer132
Original Author9 years agolast modified: 9 years agoMags438, our DIY is impressive only because the DH didn't loose his patience with me. I had him uninstall the dw so we could add a 3/4" finished panel between the dw and the garbage p/o next to it. Then we had to reinstall the dw. And the dw was then 18 3/4" away from the sink so the hoses had to be carefully reinstalled.... Oh, and we had to do the work at night, after the kids were asleep, and our dog walked, the night before the countertop was installed! But, he agrees that's it's better now).
KBspider, forgot the pict of the inside of that dining room hutch. I had the drawers finished in walnut too. Inspired by NYCbluedevil?s amazing high end NYC kitchen.
jennifer132
Original Author9 years agolast modified: 9 years agoBefore: pr opened directly into main kitchen area. The old kitchen sink is just out of photo to the right and bulky old frig is to the left. That was my only drawer cab. And the counter stopped well short of that wall giving us room to store the pogo!
Now the pr door faces the small pantry alcove.
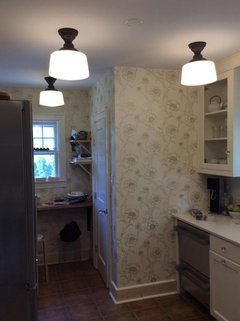
DH sanded and skimmed the pr walls. Previously the pr walls were heavily textured and very difficult to clean, not ideal with a pr heavily used by young boys in need of target practice. We also added a vent fan, medicine cab, hooks, shelf, a couple of photos and my friends beautiful painting (in mirror reflection below).
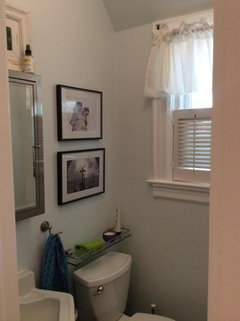
If the pr door is left wide open, you catch a glimpse of the pr sink when you walk into the kitchen. But, we all actually close the door now.
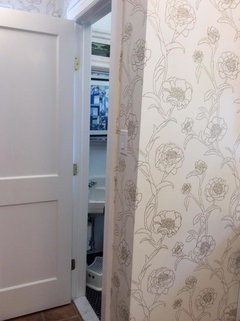
The small 4.5'x4' alcove, which was called "the corner from hell" bc it just collected clutter because access was not wide enough to use the counter or cabs, now stores baskets with the kids' snacks, lunch paraphernalia, small appliances and a bunch of cuteness! We also get more light through that alcove window because cabs are not partially blocking it.
deedles
9 years agolast modified: 9 years agoLove the paper on the walls and also your pot rack looks great!
As a former bathroom opens to kitchen (yuck) person, I applaud your moving the door. What a difference that makes, right?
Nice job, enjoy your beautiful kitchen!
williamsem
9 years agolast modified: 9 years agoGreat job! It looks like it belongs and it's beautiful. I can't believe it was all DIY, very impressive! I'm good at starting projects...not so much finishing them though, lol!
Don't you just love that happy feeling a well done kitchen brings when you enter it?
greenhaven
9 years agolast modified: 9 years agoI too love that wallpaper. Not only ties it all together but really sets the tone for the whole room! And pleasepleaseplease tell what color you used on trim and walls in pr?
I am no testament. You are practically finished in two weeks with all that other stuff going on and I have hatdly done a darn thing in two weeks. It has been well over a month since I started. Maybe two.
Moreso even than having company in two weeks you have motivated me to finish my kitchen. No more whining and excuses!
jennifer132
Original Author9 years agolast modified: 9 years agoThank you Deedles. And the powder room "in" the kitchen is always the most used by everyone!
It wasn't an easy move; there is a pipe in the wall on one side of the door in the new location, which we discovered when we opened up the wall, and the sink edge and plumbing on the other side. We planned on an in-swing door. We had to change it up after we found the pipe and the in-swing door wouldn't fit with the corner sink.... So we flipped the door and made it an out-swing. We don't have an inch to spare for the 24" door in the pr. the good news is everyone seems to remember to close the door better than the old in-swing door.
Thanks williamsem and Greenhaven, we are "almost" done.
We did not replace the floor, which saves ton of time. And we moved the pr door a month or so before we demo-ed the main part of the kitchen. Although the major work was just 2 weeks all of the finish takes soooo long. My husband has a full time job and my 5 yo is not in school yet. So we attacked the work at night and over 3 weekends. The bulk of the time consuming, hard-work was repairing our plaster walls and ceiling from the electrical work. The studs are wavy. There was cement in some sections behind the plaster. Mess! My DH is a hero. Luckily, we don't have many cabs to install so it didn't take that long! Lol.
But finish painting the baseboard? Decide which color and paint the radiator? No! I don't wanna.
The pr is painted sherwin Williams "timid blue." I had all 3 kids w me when I picked up touch up paint for the cabs. They each picked colors strips: bright orange, royal purple and a bright/dark aqua. Then we did a family vote from the color strips, with some guidance from mom. When I took my friend's painting down from its spot in our stairwell and put it into the bathroom, it really made the room and color choice come together.
The trim in the entire house, including the pr, is whatever glossy super white my husband grabbed from the bm store. At least the pr is painted with what's left of what he got. He dropped the full gallon of open paint in the middle of the kitchen after all of the new stuff was installed. Paint flew, spewed, and glugged everywhere. We spent that night cleaning!
feisty68
9 years agolast modified: 9 years ago"an old-timey, warm, bright/light, happy, hard working space"
Mission accomplished! What a lovely design that respects your home, expresses personality, and has charming proportions and details. I think it's so great that you were able to improve the powder room situation - what a great bonus.
jennifer132
Original Author9 years agolast modified: 9 years agoThanks much,feisty68. I have read your posts, usually in the wee hours after working all night on my own kitchen so i have not posted previously. Having a vision, and sticking to it, is really important. Not everything works out exactly as planned. I always pushed as much as possible to have it the way I wanted. Then I tried to keep my focus on the big picture. I am sure your kitchen will be terrific too: functional with character!
dcward89
9 years agolast modified: 9 years agoAnother beautiful Barker kitchen!!! Every kitchen reveal I have seen that uses Barker Cabinets is so beautiful and yours continues that theme. I absolutely love how you made the uppers look like they are inset...would you mind to share how exactly you did that?
It is quite out of character for me to like wallpaper. I have had to remove so much from our home (multiple layers in each bedroom and the kitchen) that I swore I would never even look at wallpaper again. But yours looks fantastic! It is absolutely perfect in your space and I applaud your not-so-common choice that I think really sets your kitchen apart beautifully!
We are DIY'ing most of our kitchen reno too. We are in the process of installing our clear finish cherry cabinets from Barker and I can't wait to post "after" pics.
jennifer132
Original Author9 years agolast modified: 9 years agoDcward, I have been keeping an eye out for your kitchen. I really liked the Barker cherry. But, it did not work well with the existing kitchen floor. And replacing the ceramic floor, and the 3-5" mud job it sits in, was beyond the scope. I look forward to seeing your kitchen!
We used the taller light rail to frame the upper cabs on the bottom. We used the same size fill against the wall and in the corner. The upper cabs have a plain end panel on the open ends. Then we did a 5" flat crown, we had to do 5" because if a pipe that we couldn't move easily, to the ceiling. And we finished w scribe molding at the ceiling rather than a bigger traditional crown (though I have that in case we decided to go that route).
We also did the walnut dining room hutch w Barker cabs. I included 2 Picts above. It looks beautiful! No one believes that made it with RTA kitchen cabs! I can't wait to get my long brass pulls and knobs.
Wallpaper just seemed to fit the house, and then we found a small section of original 1928 wallpaper. So DH was convinced it was worth the risk. We dont intend to sell soon anyway. And if we do have to sell and some buyer hates the wallpaper? After doing the kitchen, taking down the wallpaper will seem like an easy project and I have taken down wallpaper before!
ktj459
9 years agolast modified: 9 years agoWow! I love absolutely everything about your space! We also have a small kitchen with a door outside, a door to the dining, a door to the basement and a door to the powder room. Your kitchen is such an inspiration- I love how everything seems to fit the space just right.
texasgal47
9 years agolast modified: 9 years agoO.K., jennifer132, I see a "problem" in that you have broken with GW tradition. Your beautiful black dog does not appear to match your new kitchen. Just kidding, of course. How about a better photo of your pet in your new kitchen when you have time as I'm a dog lover.
jennifer132
Original Author9 years agolast modified: 9 years agoTexagal, roflol! One night, late in the planning a stages, I turned to DH and exclaimed, "but honey the kitchen won't match chili." I am surprised he didn't quit the project right at that point.
I'll have to find a better picture of our 9 yr old lab, "chili." I just snapped a few photos w my iPad, as I've gone about the day. Capturing the beauty of my black lab on the iPad isn't easy. Chili is our first, DD1 is 8, DD2 is 7, and DS is 5. And chili was as interested in the kitchen redesign as any of the kids. She spends a lot of time in that small space. A classic lab, she loves kids and food. DD2 is trying to convince us to get a golden retriever. A golden would match the kitchen. But my house is only 1500 Sqr ft and I have a city-row house style back yard. Another big dog is not in the cards. I've rationalized the design like this: like a perfect great black dress, Chili goes w any decor and any occasion.
texasgal47
9 years agolast modified: 9 years agoAw, thanks for the post. DS2 has a yellow lab so I know what sweet dogs they are. OK, we'll go with the classic black and white theme so you don't have to trade Chilli in for a white poodle.
bpath
9 years agolast modified: 9 years agoOh, I remember your old kitchen, loved the color, but the new wallpaper is a charmer! Everything looks wonderful, especially the cooking wall with the pot hangers. That's a great idea, looks like a professional chef's and works in a small space. And you guys did it? Wow!
jennifer132
Original Author9 years agolast modified: 9 years agoThanks, bpathome, yes, that was me with the american cheese colored walls and the potty in the kitchen! I posted mid-clean out. The whole place was a wreck. To make matters worse, my measuremnets were a bit off becuase I had included the trim width in a wall measurement. And of course that meant my space was 6" smaller.
I appreciated your input then and your kind comments now.
brightm
9 years agolast modified: 9 years ago"The wallpaper just sort of fit the house (and me) and made the whole thing come together."
Another fan of the wallpaper. I also really love the alcove you've got back for the kids 'in' the kitchen.
And your dining room hutch has really got my wheels turning. Lovely!
bicyclegirl1
9 years agolast modified: 9 years agoGreat job! I love your lights. And, the kids & dog are so cute! I just scanned thru the responses & kept seeing "wallpaper"....add one more because I think that is genius! Thanks for sharing.
jennifer132
Original Author9 years agolast modified: 9 years agoThanks, cal_quail. The little counter area is very small. But it's just big enough. The kids love being in here. And I have a spot to sit for a cup of coffee.
The dining room hutch: The piece is only 33" wide and 14" deep. It looks amazing with our walnut table, and it holds all of our wine glasses, my mom's hand me down china, and all of our dining room linens. Glad we decided to do it. Nycbluedevils kitchen gave me the idea for the interior walnut finish. GW is a treasure trove of great ideas.
Bicyclegirl, We had a dim old off-center flush mount fluorescent light with a cracked plastic cover for 7 years. Now we have so much light (under cabinet LED lights, lights on the ventahood, the schoolhouse lights) that we actually use a dimmer sometimes! Again, the inspiration and courage to do the flush mounts was another older GW kitchen, yesdears beautiful kitchen from years ago.
MarinaGal
9 years agolast modified: 9 years agoYour kitchen is one of my favorites! I am a huge wallpaper fan and yours is a great choice. I love how well-designed the space is and the wonderful vintage, charming vibe which seems perfectly suited to the house you describe. I am planning to use Frosty Carrina our kitchen remodel (although the price is killing me!!!). I am doing a combo of shiplap and tile for backsplash and may steal your tile since it clearly looks terrific! Congratulations on your amazing work!
jennifer132
Original Author9 years agolast modified: 9 years agoMarinaGal, I love the FC. It can be modern. But, it works well in old-timey spaces too. Of course the downside:$$$$. In our small space we just used one slab, but ouch. Luckily, our fabricator was awesome! He gave me a soft, slightly rounded pencil edge on the top and bottom, like I wanted, at no up charge. I trusted him and deferred to the seam location he preferred; my sink cutout did not leave much of a back or front rail and we didn't want to risk a break or delays. He got me templated and installed in just a couple of days, literally, and the seam at the sink is almost invisible to me now.
We were going with a more budget friendly countertop, expensive but not THIS expensive. At the last minute, we decided the premium price was worth it. In our small space, the counter run really needed to be light and light reflective. The swirls are subtle and add visible interest, but it's not busy or showy. It is exceedingly easy to clean up.... I didn't "love" it before we installed it. I liked it a lot. But, now I LOVE it.
Fwiw, the tile we chose wasn't that spendy, but it wasn't super cheap. I didn't love the idea of tile. The division of labor slotted me do the tile work, my first time. And we have wavy plaster walls! But DH wanted tile. And tile was originally in our house.... So, we went for it. I really liked this tile and the company was great. I needed 2 tiles and they tracked down 2 tiles from the same lot at the warehouse and sent them to me! We didn't want any cool undertones. In our space, cool colors can take on a sickly green cast. And this white has a warm glow. I also wanted a tile that wasn't too thin. The thinner tile was harder for me to work with. And the older tile in the house is thicker than most new tile. Anyway, Something to know ahead if you are doing DIY is that these tiles don't have built in spacers. I used toothpicks for spacers. I do really like the tile with the FC.
Btw, love shiplap! Can't wait to see your kitchen.
This post was edited by jennifer132 on Thu, May 15, 14 at 12:52
MarinaGal
9 years agolast modified: 9 years agoJennifer - thank you for the details on the tile! I am working on this kitchen remotely - it's about 75 miles away from our primary house - and the details are really hard to manage. It is impossible right now to get a large sample of FC that I can carry around with me, so I am struggling to make finish choices. I am still not 100% sure we can go with FC - but I am so glad to read your description of it. I am looking for a modern countertop that can carry off a vintage vibe. Although the high price of the FC, London Grey etc is shocking, the difference in the appearance relative to old Caesarstone colors is pretty dramatic. I sort of wish I had never seen it! We have Blizzard in our kitchen here, and I will probably default to that if we can't afford the FC - but it won't be as nice.
The shiplap is really exciting for me - I was completely inspired by mamadadapaige's kitchen on GW and have copied the shape of her range hood, more or less. I want our kitchen to have a rustic beachy vibe - our home on the Cape is older... So the shiplap is great, but it has posed a lot of construction problems and tweaks - my builder is ready to kill me!
I am planning to use school house lights - love yours!!!
One more question - did your SS back guard come with your Berta? Do you like it? I am trying to decide whether to buy a high SS back guard and shelf with my Bluestar, or to go with an island trim and have a metal fabricator make me a custom piece to attach to the shiplap.
jennifer132
Original Author9 years agolast modified: 9 years agoI just edited my previous post to share more photos of the countertop and tile. Hope it helps. I am happy to answer any additional questions.
SS backsplash. I sourced this from an internet supplier. I specified the height I wanted, I think, or maybe he offered options? I can track down the supplier if you need it. Local guys, NYC metro, were much more expensive than the internet guy. But a local guy may be reasonable by you. And it was a decent product, matching what I would have gotten elsewhere. We did liquid nails or something like construction adhesive? I didn't do the Berta backsplash bc I saw no advantage for the additional price.
Con: some don't find ss easy to maintain?
Con, it is a "look," like anything else.
Con: some ss backsplashes have experienced discoloration near high heat buners? I think I remember this discussion on here at some point.
I really like the ss backsplash and I've lived with it for over a month. It's easy for me to clean up. I wanted a 30" column of tall ss to offset my 30" wide 80" tall ss liebherr frig. The rest of my space is homey and warm, and my range is all business.
The ss shelf is ikea gruntal. It is mounted 18" from the surface of the Berta. It is not a solid shelf. I do not have landing space to the right of my range. I didn't want to lose valuable storage to shift the range to get landing space. So I opted for the shelf. It's a great spot for me to put hot lids, overflow pans, etc.
Con, even a shelf that isn't solid, this has open rails, affects ventilation. And if stuff is on the shelf it will degrade the efficacy if the vent, more so for the back buners.
Con, beach=clam bake and lobsters! Check the height of your tall pots for clearance, w lids on.
Possible Con, check clearance requirements on the range. Even though stainless isnt "combustible" it can get real hot above the high heat buners.
We are very happy with this little shelf and use it all if the time.
The vent is ventahood and I opted to just get their duct cover. I priced a metal fabricator to do that too. It was much less expensive. But I was concerned about how easy it would be for my DH to install the vent and duct cover. The ventahood duct cover was stupidly expensive but well worth how easy it was for us to work with!
Let me know if you have any additional questions. I got so many good ideas and tips on GW. I want to pay it forward.
Oh, surface mount lights! Search "google gardenweb kitchen 1930 Spanish" Amazing kitchen w surface mounted lights.
raee_gw zone 5b-6a Ohio
9 years agolast modified: 9 years agoI love it. All of it!
And I am always thrilled to see small kitchens (as mine is), I would even if mine were not small. Such great ideas come out of small spaces!
robo (z6a)
9 years agolast modified: 9 years agoI love this. Thanks for sharing your jewel box of a kitchen. Really enjoy the wallpaper and the lights look fantastic in the space!
a2gemini
9 years agolast modified: 9 years agoWhat a great kitchen! Love that pot rack and your wallpaper is just perfect!
You did a great job at meeting your goals! Enjoy those milkshakes - I bet the kids love it also!jennifer132
Original Author9 years agolast modified: 9 years agoThanks, raee, I agree that small spaces can require creative problem solving. Everything has to earn it's spot! Yet, I know from this board that big kitchens have all sorts of other challenges. Though I wish I had more space, for a kitchen table, I do like my kitchen's "efficiency."
Robotropolis, thanks. I appreciate your compliments. I think we have a similar appreciation for the quirky.
A2gemini, thanks! Yes, my kids and DH love the kitchen now. Getting in and out of our side-door, the main family entrance, (and bringing the endless parade of laundry baskets to the basement laundry room) is so much easier. We dont blow the circuit every week.... It's amazing what you get used to! The old space looked okay, but it caused such stress and tension. We didn't even realize how bad it was until it was all fixed.
Thanks again for your kind words and for your wisdom and shared experience over the years.
ppbenn
9 years agolast modified: 9 years agoJennifer I just love your kitchen! That you are DIY is great!
What is the wallpaper name and manufacturer?? I love it and have a place for it but want to water-color it. It's perfect in your kitchen.
Cute space for the kids and dog chili (what a cute name)
Hope you have her for years and years yet.
Everything turned out beautifully - Those floors work well too. Great space to raise your family.Fori
9 years agolast modified: 9 years agoOOoooh I love it! And you are the guinea pig--you got the Smeg!!! It is so cute and affordable (compared to the OTHER one, at least) but so new and unreviewed. You have to report on the appliance forum if you haven't yet.
Very very nice, and YES wallpaper!
jennifer132
Original Author9 years agolast modified: 9 years agoPpbenn, the wallpaper is "peonies" from tempaper. It is not standard wallpaper. Its a self-adhesive wallpaper, aka a giant sticker. I don't know how it would take water color bc of the finish. But, Tempaper sells a product that is plain that you can decorate. So maybe? Tempaper has a website with faqs, and they would likely answer questions too. It's a sm company/neat story. Good luck! I am sure my kids will paint ours soon. I've already wiped up pen and pencil. Marker and paint are likely not far behind.
Fwiw: hanging this is just slightly different than regular paper. The back is very sticky. That is great if your flat walls meet crisp edges of the even/level ceiling. With my old wavy plaster walls and old wavy plaster ceiling, covered in tons of paint, a standard wallpaper likely would have been easier to hang because it would have been more forgiving to stretch, move and slide. But, this paper was worth the effort. And removal will be so much easier, though I have no plans to do it anytime soon.
Fori! I remember you asked questions about the smeg. I hoped you would pull the trigger before me! I will try to remember to post a more thorough review after we use the speed oven more. I want to try to bake, heat a frozen pizza, and grill fish or meat. Then I'll post again.
In the meantime, as I mentioned above, we have abused the oven feature on the smeg everyday for more than a month: reheat french toast, warm left overs, cook chicken fingers, spring rolls, eggplant parm, roast veggies and chicken, make nacho chips and cheese. It just gets hot so much faster than my 30" Berta gas range, which isn't particularly slow to get hot. And I think/hope it has to be more efficient to use the small electric oven than the larger gas oven. (?) And the mw is in use everyday, reheating my coffee, cooking frozen broccoli etc. The mw performs well, as I would expect. We have not baked, used the grill function, or done any speed/combo cooking. But to be honest, the combo features were secondary. I am not very good at following directions and I usually never use the pre-set options on anything! If and when I bake, it's usually in batches; I imagine I would usually use the range to bake and the smeg to cook dinner. I will use the grill function; hope it works well.
We decided to take the leap, or be the guinea pigs, bc we only had so many spots to put a mw. The best spot was prime real estate, below the counter. To give up cabinet drawers, I wanted an appliance that would do more than mw. I cook, a lot, everyday and on holidays. A second oven was really attractive. Obviously I didn't have space for a wall oven. I don't even have space for a countertop convection or toaster oven. So we looked at combos. Since I only have 24" my choices were limited. The reviews on the Miele were really good. But it didn't sound like $$$$ better for how I would use the appliance. And I didn't have that extra $$$$ to just get the Miele bc it's the Miele.
Really, my biggest concern: yes, my kids play with the knobs.
rmtdoug
9 years agolast modified: 9 years agoFantastic integration with the rest of the house! You gave me a lot to think about in my struggles with about the same amount of space and age of house. I am very interested in hearing how the Smeg and DW drawers work out for you over time.
Fori
9 years agolast modified: 9 years ago:)
It looks great there. I've always wondered why ovens aren't closer to sinks when the towels always end up there anyway. It's perrrrfect!
Thanks for the wallpaper info.
feisty68
9 years agolast modified: 9 years ago"Having a vision, and sticking to it, is really important. Not everything works out exactly as planned. I always pushed as much as possible to have it the way I wanted. Then I tried to keep my focus on the big picture. "
Thanks for the encouragement jennifer :) . Your example of DIYing a unique look really helps me right now! Sometimes I feel like I'm nuts with my ideas. I need to really focus and get everything done that I can to move my stalled kitchen reno forward. No more excuses!
jennifer132
Original Author9 years agolast modified: 9 years ago"Sometimes I feel like I'm nuts with my ideas."
Exactly, feisty68. That's how I feel most of the time. As you know, that's why GW is so valuable. There are others of us out here who feel the same way. And that's also why I have tried to provide so much information about my choices.
You will push through on your vision and get the job done. It likely won't be perfect. But it will be yours and it will make it easier/better for your family to be together in your home.
Rmtdoug, I am curious about the dw and smeg too. Haha! I know folks who have had FP drawers for a long time who have been happy w them. I hope these new drawers perform as well (knock wood). The ergonomics and space conserving nature of the drawers are fabulous. The drawers give me flexibility for running 1 drawer rather than waiting to fill the whole tub. And my dishes are clean!
Good luck with your project. Let me know if you have any questions about any of my choices. I can tell you that the project got easier for us when we accepted the quirks (aka limits!) of our house.
feisty68
9 years agolast modified: 9 years agoThanks Jennifer. Yes, I do love to see the unique kitchens that people share on GW. People will find your posts really useful! The devil is in the details.
psbjmb
9 years agolast modified: 9 years agoI just have to add my 2 cents and echo what so many others have said - what a charming kitchen, and I love the wallpaper! I'm so impressed that you were only without a sink for 2 weeks ... I'm in the midst of my own smallish remodel, and I haven't had a sink for about 6 weeks now (countertops go in next Thur, so hopefully shortly after I'll have the new sink connected!).
I've lived in and remodeled 2 old houses, and those quirky spaces that are so charming can be such devils to make work for a 'modern' family. You did a wonderful job, congratulations!
Patty

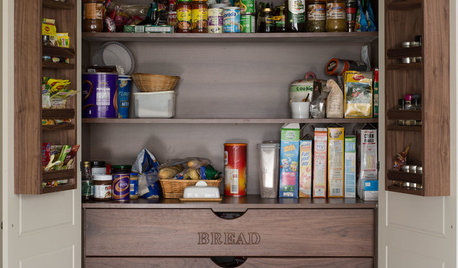
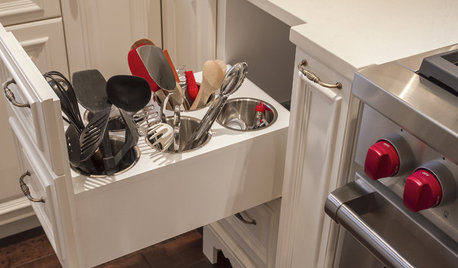
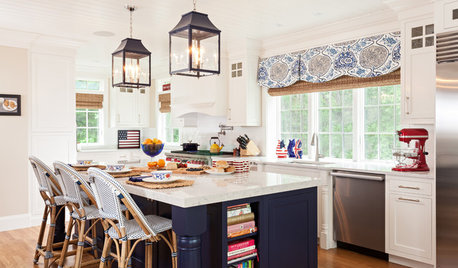

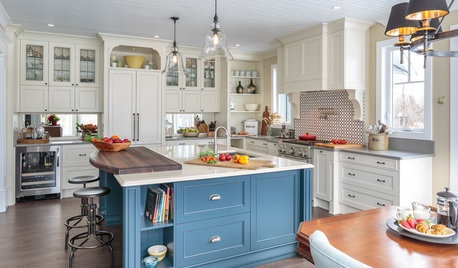
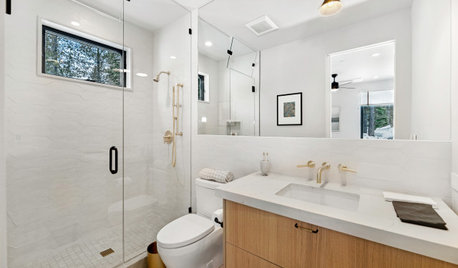

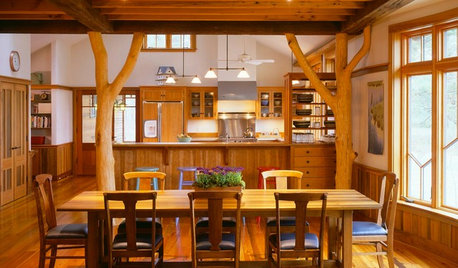
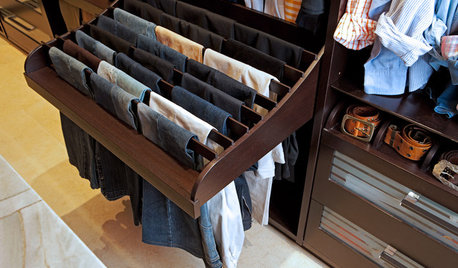






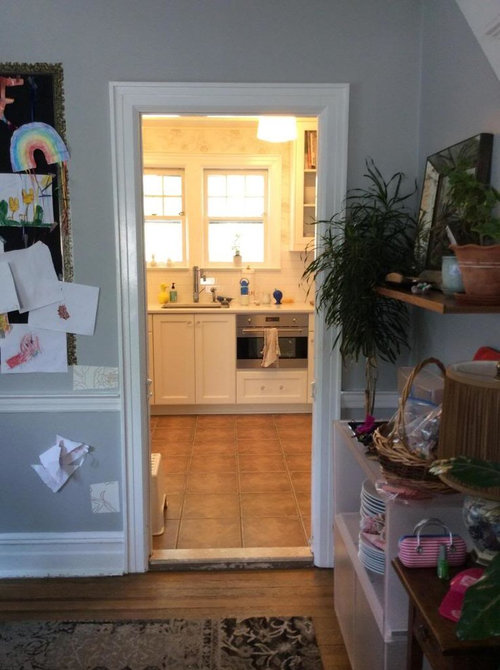

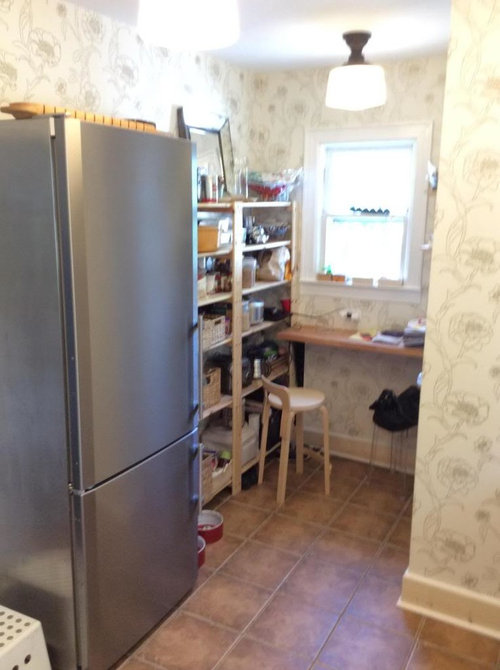
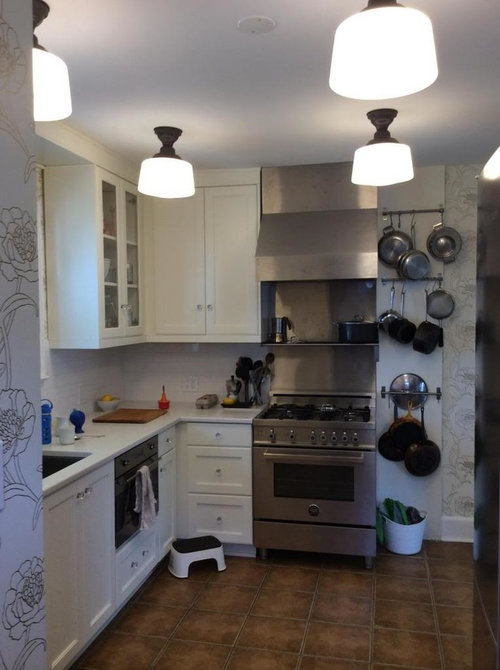

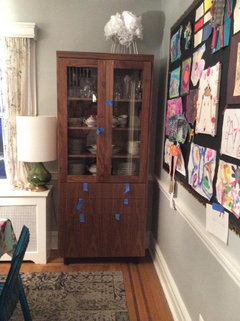
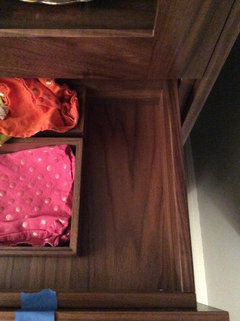
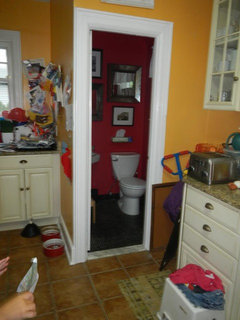
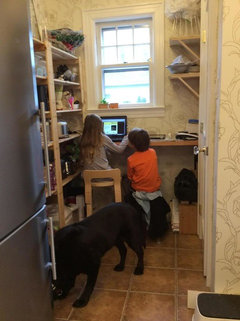
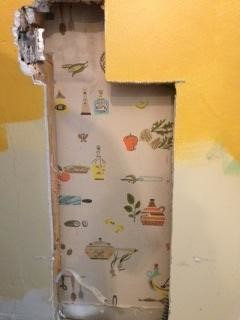

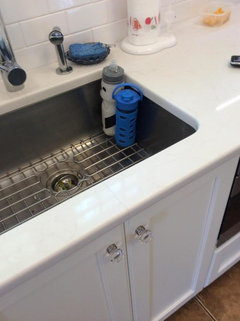
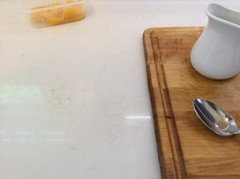
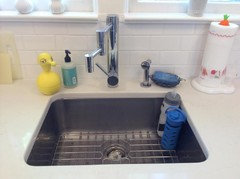
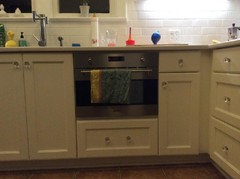




jennifer132Original Author