Hello all. Input needed please on layout for kitchen.
I have been lurking for a couple months now, but now I am ready to dive in! After spending an embarrassing amount of time reading what people have posted here, I know this group has an immense amount of collective creativity, practicality, and know-how. So any help you can give me would be greatly appreciated! Please excuse me in advance for the long post.
We are buying a house in a few months that will need some major renovations, which will mean essentially gutting the kitchen and starting over. We also will take down a couple walls to expand the kitchen space and combine it with a family room. We expect to be able to live here for 6-8 years, but it sadly will not be a forever house, so we need to think about re-sale issues.
Below is an old floorplan sketch of the kitchen space that the sellers had for us ....
The front of the house is to the south (bottom) of the picture, and the door out the northwest (top-left) corner leads to a garage. The original kitchen is to the west (8' 10" wide x 12' 3" deep), then there is a butler pantry in the center (5' 8" wide), and then a dining room to the east, which we will convert to a family room (13' 2" wide x 16' 9" deep). We definitely will remove the wall between the kitchen and the butler pantry, and likely will replace the wall to the family room with counter seating. (Budget is limited, so removing that last structural wall to the family room might be a stretch.) So in the end, the new kitchen will be roughly 14' 6" wide x 12' 3" deep.
1. Any thoughts on that general layout and walls? I am essentially describing a G shape, if we take out the wall to the family room and replace with counter seating.
2. Island in the center? Sadly, I do not think the kitchen is deep enough to make it work. If total depth is 12' 3", and there are 2' deep counters on the north and south walls, plus 42" aisles on the north and south sides of any island, that means the island itself would be only 1' 3" deep. Plus, if we get a refrigerator any deeper than counter-depth, that eats up more space. Does that make sense?
3. For basic kitchen layout, I am thinking sink on the west wall in front of the window, refrigerator and oven on the south wall, and cooktop on the north wall. That seems to create a good work triangle. I worry a little that it might be too big of a triangle. I also worry a little that the flow of traffic will be diagonally through the center of the room, but I think that is unavoidable.
4. Are there other layouts that make better sense? The only alternative I can think of is to create a big island that runs east-west though the center of the kitchen, and eliminate any counters along the north wall. That would create a clear walking path from the back door to the family room, running along the north wall. The island itself would be about 3' 6" deep x 8' long. We could put a cooktop on the west end of the island, and have seating around the east end. I worry this layout would look a little weird, and would make for a cramped work triangle. Any other ideas?
5. Cabinets & countertops. Right now, we are thinking white cabinets and some sort of light gray countertop in engineered stone.
6. Floor. Probably will be wood. I think there is pine underneath the old vinyl that is there now. Is it a mistake to just refinish the pine? Is that too soft for a kitchen floor? Rest of the house is oak.
7. Appliances. Stainless. We are trying to decide between a single-unit range (combo of stove and oven) versus a cooktop plus one separate oven. We do not cook enough to justify two ovens, and we have a convection microwave, so that will double as a second oven. Right now, I am leaning in favor of separate range + oven, but not sure. I have read the many threads debating the two options. Any ideas on which might be better for this particular kitchen layout?
8. Extras. I would like to carve out spaces for recycling bins, for hanging coats and bags when the kids come in the back door, and lots of storage. But it may be premature to consider all that. Any ideas welcome though. What extras do you wish you had gotten in your kitchen? What extras did you get that you cannot imagine losing?
Any help greatly appreciated on these items. Also, if you have other ideas I ought to be considering, I would love to hear them too. I have never done any sort of renovation like this before, so I am pretty nervous. We will hire a GC once we close, but the one I suspect we will hire is strong on execution but pretty uninterested in helping on design. Bottom line: I need help! :-)
-- Lab
PS - We have three young children (ages 3-9), and we both work fulltime. While we like to cook (and eat!), we do not do much entertaining for adults. We are all about casual functionality, and super low maintenance.
This post was edited by Labradane on Sat, May 24, 14 at 12:03
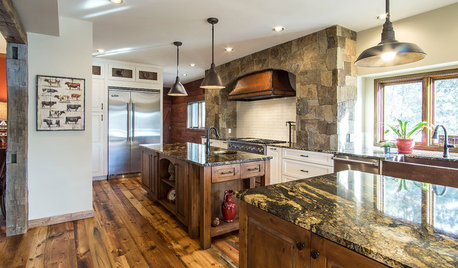
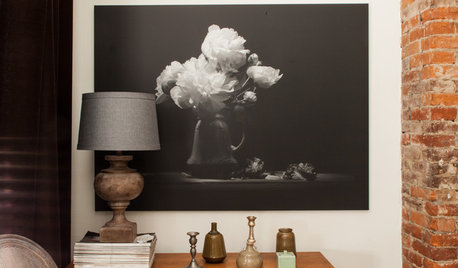
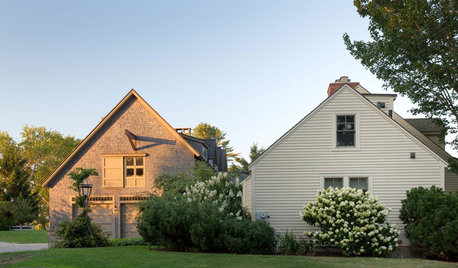
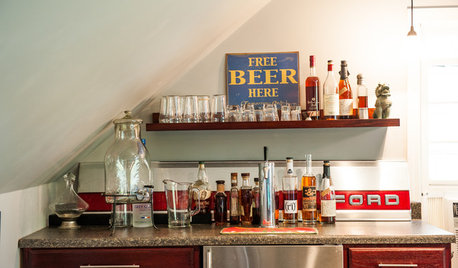
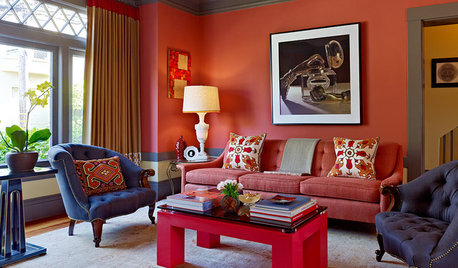
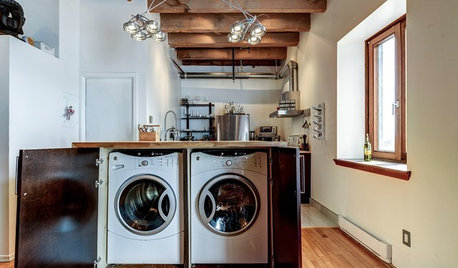
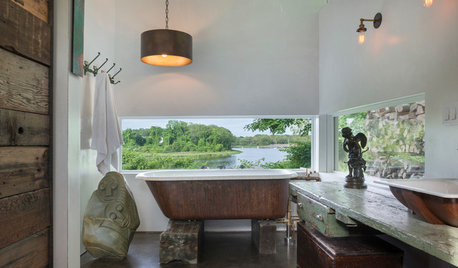
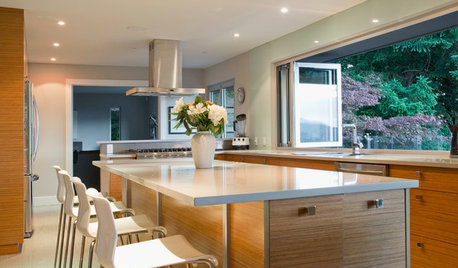
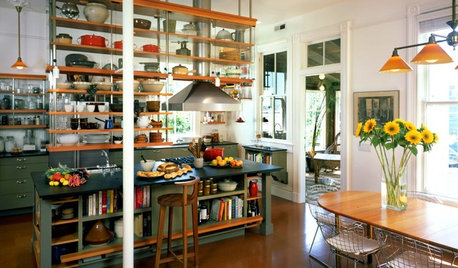
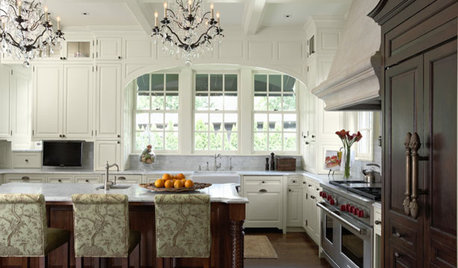






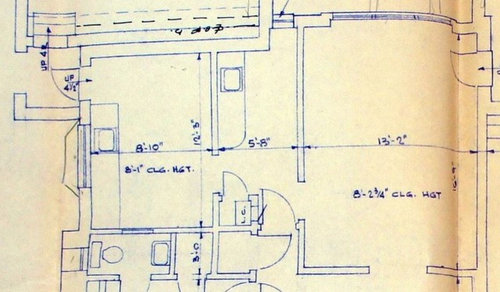


Joseph Corlett, LLC
msbubbaclees
Related Professionals
South Sioux City Kitchen & Bathroom Designers · Auburn Kitchen & Bathroom Remodelers · Dearborn Kitchen & Bathroom Remodelers · Glendale Kitchen & Bathroom Remodelers · Idaho Falls Kitchen & Bathroom Remodelers · Manassas Kitchen & Bathroom Remodelers · Hawthorne Kitchen & Bathroom Remodelers · Beaumont Cabinets & Cabinetry · Norfolk Cabinets & Cabinetry · Richardson Cabinets & Cabinetry · Wells Branch Cabinets & Cabinetry · North Plainfield Cabinets & Cabinetry · Edwards Tile and Stone Contractors · Bell Design-Build Firms · Yorkville Design-Build FirmsLabradaneOriginal Author
gr8daygw
LabradaneOriginal Author