add cabinets below kitchen cabinets
updating
9 years ago
Related Stories
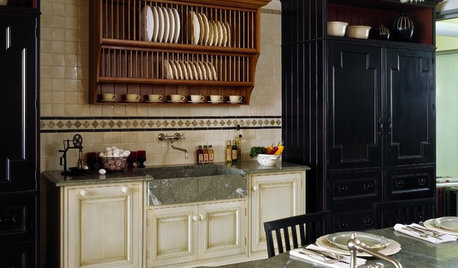
KITCHEN DESIGN13 Ways to Add a Plate Rack to Your Kitchen
See Why Plate Racks Are the Best Way to Store Everyday Dishes
Full Story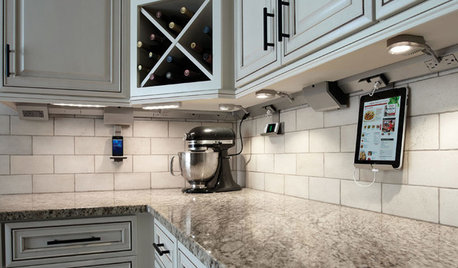
KITCHEN DESIGN7 Awesome Add-ons for Kitchen Cabinets
Useful gadgets, docks for your devices, extra lighting ... when it comes to cabinets, do look down
Full Story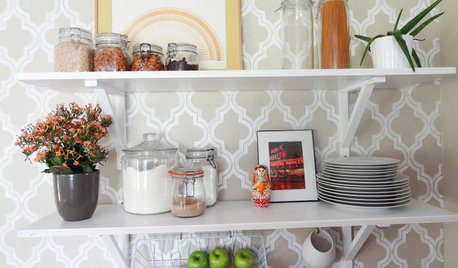
DECORATING PROJECTSDIY Home: Add Open-Shelf Storage for Less Than $40
Got an empty wall and overflowing cabinets and drawers? Curb the clutter with inexpensive open shelves you can install in a day
Full Story
KITCHEN CABINETSCabinets 101: How to Work With Cabinet Designers and Cabinetmakers
Understand your vision and ask the right questions to get your dream cabinets
Full Story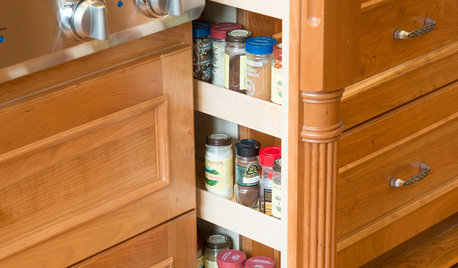
KITCHEN STORAGEHow to Add a Pullout Spice Rack
Keep spices neat and free of kitchen grime by giving them a well-organized home in your cabinets
Full Story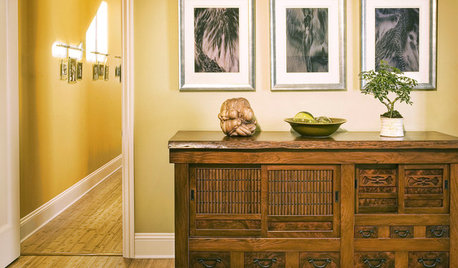
STORAGEAdd Asian Flair to Your Home with Tansu Style Cabinets
Naturally Beautiful Japanese Cabinets Create Excellent Storage for Asian and Eclectic Spaces
Full Story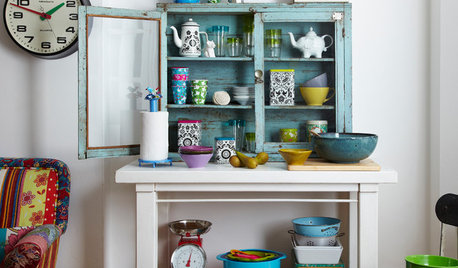
STORAGEVintage Armoires and Cabinets Add Storage — and Character
Traditional armoires and wooden cabinets can keep order beautifully throughout your home
Full Story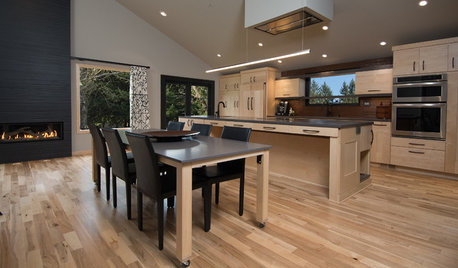
KITCHEN DESIGNKitchen of the Week: A Handy Rollout Dining Table Adds Flexibility
The dual-use eating surface is just one of the smart design features in this renovated Oregon kitchen
Full Story
KITCHEN DESIGNKitchen of the Week: Taking Over a Hallway to Add Needed Space
A renovated kitchen’s functional new design is light, bright and full of industrial elements the homeowners love
Full Story
GREAT HOME PROJECTSHow to Add Toe Kick Drawers for More Storage
Great project: Install low-lying drawers in your kitchen or bath to hold step stools, pet bowls, linens and more
Full StoryMore Discussions









updatingOriginal Author
Bunny
Related Professionals
Clarksburg Kitchen & Bathroom Designers · Schenectady Kitchen & Bathroom Designers · Southbridge Kitchen & Bathroom Designers · Winton Kitchen & Bathroom Designers · Bloomingdale Kitchen & Bathroom Remodelers · Elk Grove Kitchen & Bathroom Remodelers · Honolulu Kitchen & Bathroom Remodelers · Port Charlotte Kitchen & Bathroom Remodelers · South Lake Tahoe Kitchen & Bathroom Remodelers · Sweetwater Kitchen & Bathroom Remodelers · Crestview Cabinets & Cabinetry · Land O Lakes Cabinets & Cabinetry · Livingston Cabinets & Cabinetry · Wadsworth Cabinets & Cabinetry · Aspen Hill Design-Build Firmspeony4
crl_
updatingOriginal Author
greenhaven
phillyfeet
User
updatingOriginal Author
User
CEFreeman
updatingOriginal Author
User
isabel98
updatingOriginal Author
updatingOriginal Author
updatingOriginal Author
updatingOriginal Author
OOTM_Mom
szruns