Preferred way to switch undercabinet lights - single or separate?
seosmp
10 years ago
Featured Answer
Comments (16)
williamsem
10 years agoRelated Professionals
Barrington Hills Kitchen & Bathroom Designers · Beavercreek Kitchen & Bathroom Designers · San Jacinto Kitchen & Bathroom Designers · Waianae Kitchen & Bathroom Designers · Plainview Kitchen & Bathroom Remodelers · Panama City Kitchen & Bathroom Remodelers · Rochester Kitchen & Bathroom Remodelers · Shawnee Kitchen & Bathroom Remodelers · Allentown Cabinets & Cabinetry · Billings Cabinets & Cabinetry · Jefferson Valley-Yorktown Cabinets & Cabinetry · Charlottesville Tile and Stone Contractors · Chattanooga Tile and Stone Contractors · Cornelius Tile and Stone Contractors · Des Moines Tile and Stone Contractorselofgren
10 years agoseosmp
10 years agoandreak100
10 years agogpraceman55
10 years agowilliamsem
10 years agoseosmp
10 years agoseosmp
10 years agogpraceman55
10 years agoUser
10 years agogpraceman55
10 years agosuzanne_sl
10 years agoa2gemini
10 years agowilliamsem
10 years agocathy725
10 years ago
Related Stories

KITCHEN DESIGNA Single-Wall Kitchen May Be the Single Best Choice
Are your kitchen walls just getting in the way? See how these one-wall kitchens boost efficiency, share light and look amazing
Full Story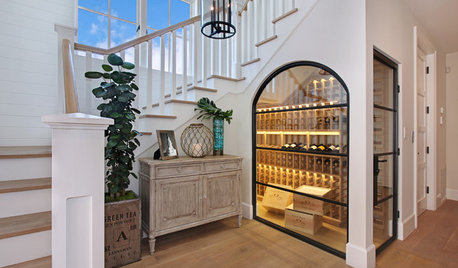
LIGHTINGWhat to Know About Switching to LED Lightbulbs
If you’ve been thinking about changing over to LEDs but aren't sure how to do it and which to buy, this story is for you
Full Story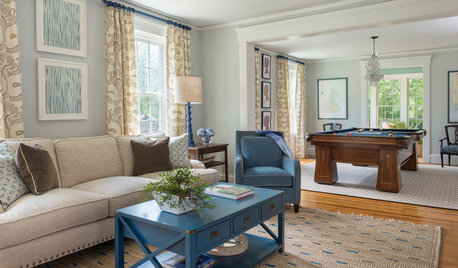
DECORATING GUIDESSwitching Up a Colonial Home to Suit a Modern Family
Floor plan labels are thrown out the window as a designer helps a family shape rooms to fit the way they live
Full Story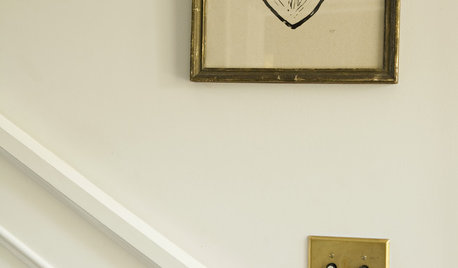
DECORATING GUIDESHomeowners Are Flipping for Push-Button Light Switches
Button-style switches are hot off the presses again, making news in new homes and antique remodels
Full Story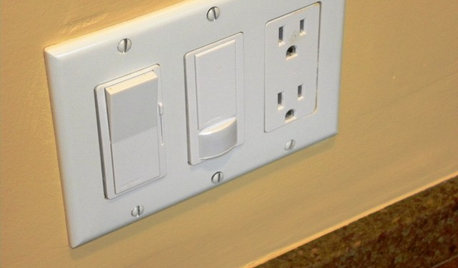
GREAT HOME PROJECTSHow to Install a Dimmer Switch
New project for a new year: Take control of your lighting to set the right mood for entertaining, dining and work
Full Story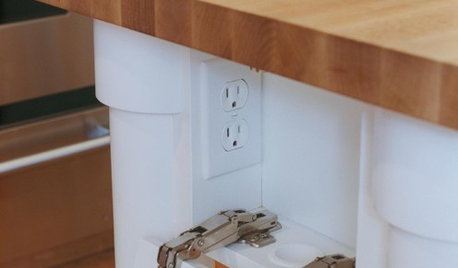
KITCHEN DESIGNHow to Hide Those Plugs and Switches
5 ways to camouflage your outlets — or just make them disappear
Full Story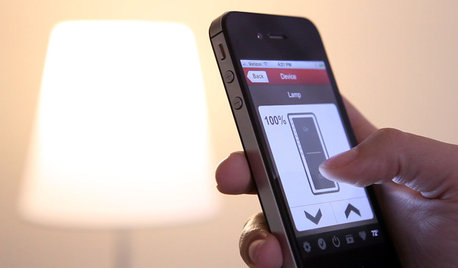
HOME TECHSwitch On the Phone-Controlled Home
Lock your front door from afar, let your thermostat set itself and more when you use your phone as a control device
Full Story
KITCHEN LAYOUTSHow to Make the Most of a Single-Wall Kitchen
Learn 10 ways to work with this space-saving, budget-savvy and sociable kitchen layout
Full Story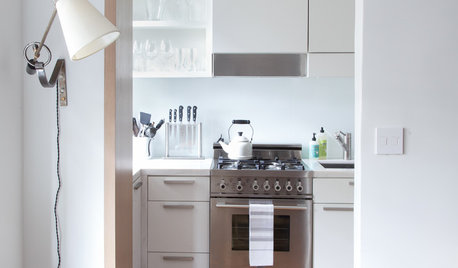
KITCHEN DESIGNKitchen of the Week: A Separate Peace for a Manhattan Studio
Savvy design tricks help a petite urban kitchen look not just separate, but visually distinct
Full Story
KITCHEN DESIGNSingle-Wall Galley Kitchens Catch the 'I'
I-shape kitchen layouts take a streamlined, flexible approach and can be easy on the wallet too
Full StoryMore Discussions








andreak100