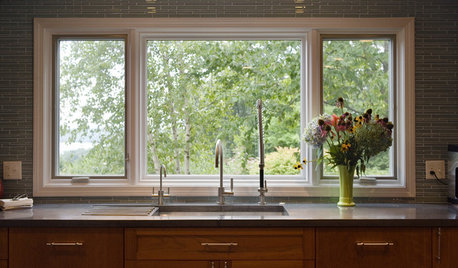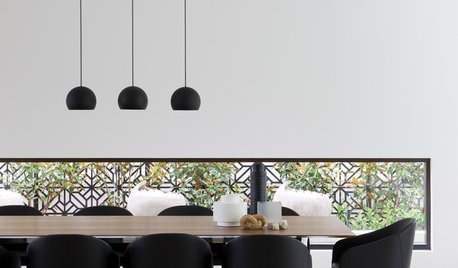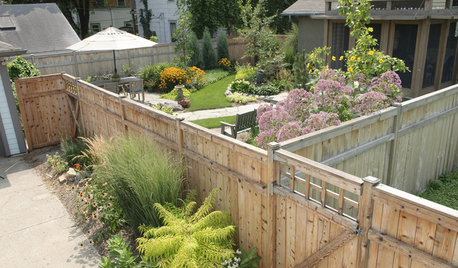Counter Height Window Installation
kercove
14 years ago
Related Stories

GREAT HOME PROJECTSHow to Install Energy-Efficient Windows
Learn what Energy Star ratings mean, what special license your contractor should have, whether permits are required and more
Full Story
BATHROOM DESIGNHow to Match Tile Heights for a Perfect Installation
Irregular tile heights can mar the look of your bathroom. Here's how to counter the differences
Full Story
KITCHEN DESIGNThe Kitchen Counter Goes to New Heights
Varying counter heights can make cooking, cleaning and eating easier — and enhance your kitchen's design
Full Story
KITCHEN DESIGNHow to Choose the Best Sink Type for Your Kitchen
Drop-in, undermount, integral or apron-front — a design pro lays out your sink options
Full Story
CONTRACTOR TIPSContractor Tips: Countertop Installation from Start to Finish
From counter templates to ongoing care, a professional contractor shares what you need to know
Full Story
WINDOWSContractor Tips: How to Choose and Install Windows
5 factors to consider when picking and placing windows throughout your home
Full Story
DECORATING GUIDESEasy Reference: Standard Heights for 10 Household Details
How high are typical counters, tables, shelves, lights and more? Find out at a glance here
Full Story
WINDOWSThese Windows Let In Light at Floor Height
Low-set windows may look unusual, but they can be a great way to protect your privacy while letting in daylight
Full Story
KITCHEN BACKSPLASHESHow to Install a Tile Backsplash
If you've got a steady hand, a few easy-to-find supplies and patience, you can install a tile backsplash in a kitchen or bathroom
Full Story
FENCES AND GATESHow to Install a Wood Fence
Gain privacy and separate areas with one of the most economical fencing choices: stained, painted or untreated wood
Full Story










Buehl
kercoveOriginal Author
Related Professionals
Cuyahoga Falls Kitchen & Bathroom Designers · Federal Heights Kitchen & Bathroom Designers · La Verne Kitchen & Bathroom Designers · Alpine Kitchen & Bathroom Remodelers · Broadlands Kitchen & Bathroom Remodelers · Camarillo Kitchen & Bathroom Remodelers · Gilbert Kitchen & Bathroom Remodelers · Martha Lake Kitchen & Bathroom Remodelers · Fort Lauderdale Cabinets & Cabinetry · Salisbury Cabinets & Cabinetry · Wells Branch Cabinets & Cabinetry · Short Hills Cabinets & Cabinetry · La Canada Flintridge Tile and Stone Contractors · Bell Design-Build Firms · Palos Verdes Estates Design-Build Firmsslc2053
Buehl
erikanh
kercoveOriginal Author
cotehele