Please Approve My Layout Before I Place The Order
dad4diy
10 years ago
Related Stories
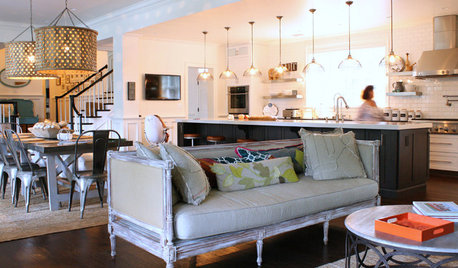
HOUZZ TOURSMy Houzz: Home Full of Boys Achieves Order and Inspiration
A 3-month overhaul produces an organized and inviting space fit for this Florida family of 9
Full Story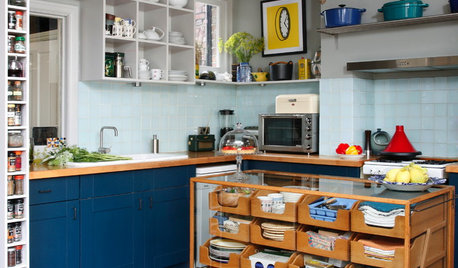
DECORATING GUIDESHow to Bring Order to Your Delightfully Eclectic Room
You've picked up your furniture and finds over the years — here's how to tie it all together
Full Story
REMODELING GUIDESConstruction Timelines: What to Know Before You Build
Learn the details of building schedules to lessen frustration, help your project go smoothly and prevent delays
Full Story
MOST POPULAR10 Things to Ask Your Contractor Before You Start Your Project
Ask these questions before signing with a contractor for better communication and fewer surprises along the way
Full Story
PETSWhat You Need to Know Before Buying Chicks
Ordering chicks for your backyard coop? Easy. But caring for them requires planning and foresight. Here's what to do
Full Story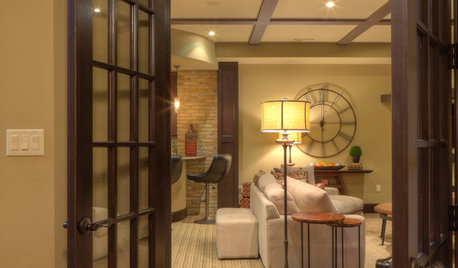
BASEMENTSBasement of the Week: Tall-Order Design for a Lower-Level Lounge
High ceilings and other custom-tailored features in this new-build Wisconsin basement put the tall homeowners in a good headspace
Full Story
HOME OFFICESQuiet, Please! How to Cut Noise Pollution at Home
Leaf blowers, trucks or noisy neighbors driving you berserk? These sound-reduction strategies can help you hush things up
Full Story
HOUSEPLANTSMother-in-Law's Tongue: Surprisingly Easy to Please
This low-maintenance, high-impact houseplant fits in with any design and can clear the air, too
Full Story
BATHROOM DESIGNUpload of the Day: A Mini Fridge in the Master Bathroom? Yes, Please!
Talk about convenience. Better yet, get it yourself after being inspired by this Texas bath
Full Story
LIVING ROOMS8 Living Room Layouts for All Tastes
Go formal or as playful as you please. One of these furniture layouts for the living room is sure to suit your style
Full StorySponsored
More Discussions






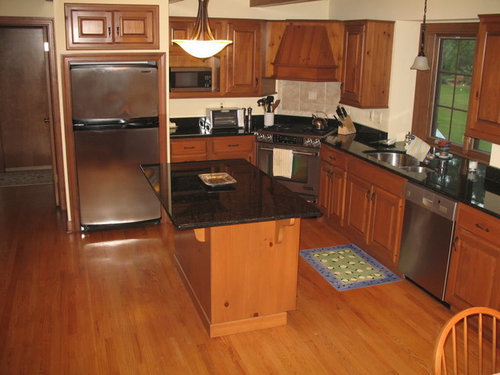
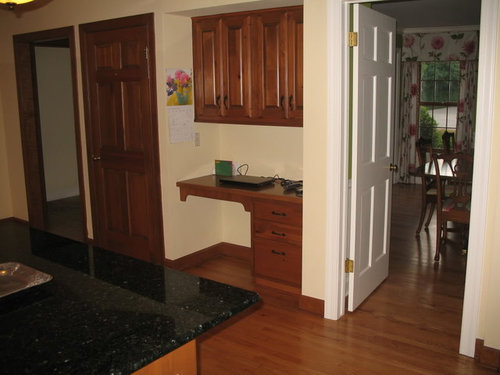
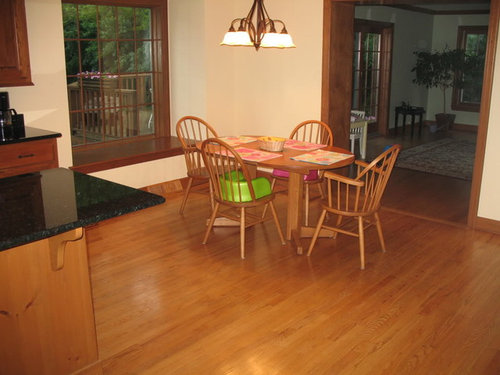
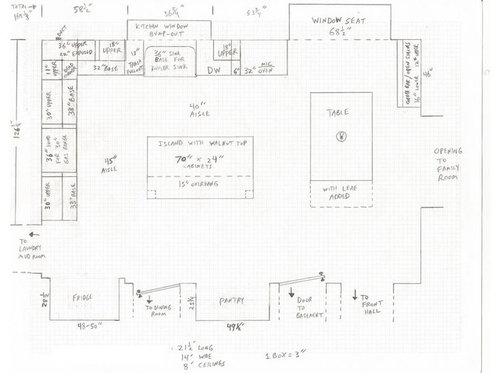
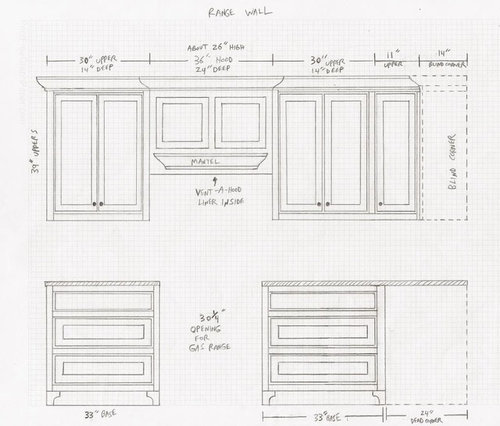
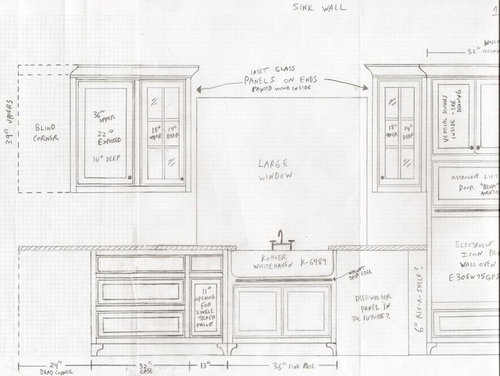
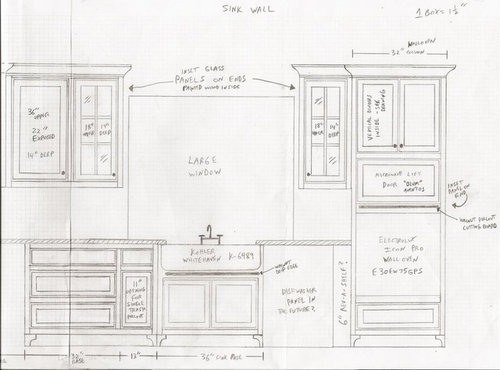


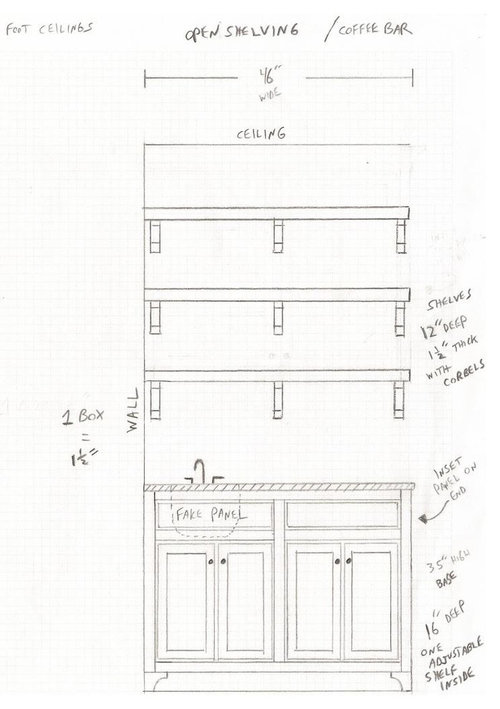






User
blfenton
Related Professionals
Magna Kitchen & Bathroom Designers · Midvale Kitchen & Bathroom Designers · New Castle Kitchen & Bathroom Designers · Cloverly Kitchen & Bathroom Remodelers · Chandler Kitchen & Bathroom Remodelers · Folsom Kitchen & Bathroom Remodelers · Garden Grove Kitchen & Bathroom Remodelers · Glen Carbon Kitchen & Bathroom Remodelers · Kuna Kitchen & Bathroom Remodelers · Lynn Haven Kitchen & Bathroom Remodelers · Glendale Heights Cabinets & Cabinetry · Lakeside Cabinets & Cabinetry · Plymouth Cabinets & Cabinetry · South Gate Cabinets & Cabinetry · Saint James Cabinets & Cabinetrymichey1st_gw
Gracie
dad4diyOriginal Author
rosylady
Gooster
rosylady
rosie
debrak_2008
dad4diyOriginal Author
Gooster
williamsem
debrak_2008
dad4diyOriginal Author
dilly_ny