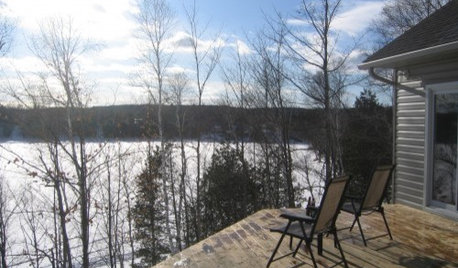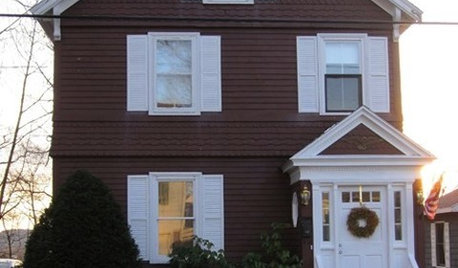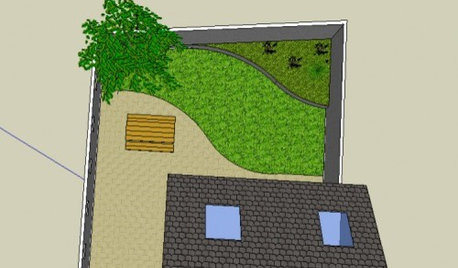Layout question please
truffula
9 years ago
Related Stories

CURB APPEAL7 Questions to Help You Pick the Right Front-Yard Fence
Get over the hurdle of choosing a fence design by considering your needs, your home’s architecture and more
Full Story
MOST POPULAR8 Questions to Ask Yourself Before Meeting With Your Designer
Thinking in advance about how you use your space will get your first design consultation off to its best start
Full Story
KITCHEN DESIGN9 Questions to Ask When Planning a Kitchen Pantry
Avoid blunders and get the storage space and layout you need by asking these questions before you begin
Full Story
WORKING WITH PROS12 Questions Your Interior Designer Should Ask You
The best decorators aren’t dictators — and they’re not mind readers either. To understand your tastes, they need this essential info
Full Story
REMODELING GUIDESConsidering a Fixer-Upper? 15 Questions to Ask First
Learn about the hidden costs and treasures of older homes to avoid budget surprises and accidentally tossing valuable features
Full Story


BATHROOM DESIGNUpload of the Day: A Mini Fridge in the Master Bathroom? Yes, Please!
Talk about convenience. Better yet, get it yourself after being inspired by this Texas bath
Full Story
Design Dilemmas: 5 Questions for Design Stars
Share Your Design Know-How on the Houzz Questions Board
Full Story
More Discussions











truffulaOriginal Author
annkh_nd
Related Professionals
Fox Lake Kitchen & Bathroom Designers · New Castle Kitchen & Bathroom Designers · West Virginia Kitchen & Bathroom Designers · Beverly Hills Kitchen & Bathroom Remodelers · Cocoa Beach Kitchen & Bathroom Remodelers · Gilbert Kitchen & Bathroom Remodelers · Plant City Kitchen & Bathroom Remodelers · Casas Adobes Cabinets & Cabinetry · Billings Cabinets & Cabinetry · Gaffney Cabinets & Cabinetry · Roanoke Cabinets & Cabinetry · Phelan Cabinets & Cabinetry · Saint James Cabinets & Cabinetry · Calumet City Design-Build Firms · Mililani Town Design-Build FirmstruffulaOriginal Author
truffulaOriginal Author