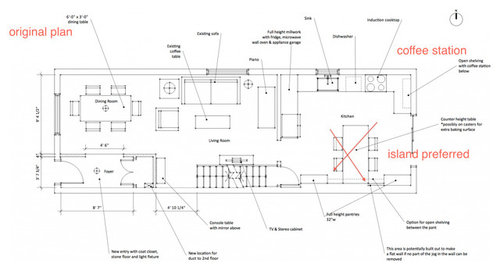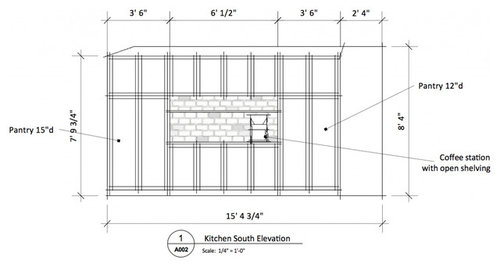Your thoughts on my kitchen layout (pics)?
ahess6488
9 years ago
Related Stories

KITCHEN DESIGNKitchen Layouts: A Vote for the Good Old Galley
Less popular now, the galley kitchen is still a great layout for cooking
Full Story
KITCHEN DESIGNDetermine the Right Appliance Layout for Your Kitchen
Kitchen work triangle got you running around in circles? Boiling over about where to put the range? This guide is for you
Full Story
KITCHEN DESIGNKitchen of the Week: Barn Wood and a Better Layout in an 1800s Georgian
A detailed renovation creates a rustic and warm Pennsylvania kitchen with personality and great flow
Full Story
SMALL HOMESHouzz Tour: Thoughtful Design Works Its Magic in a Narrow London Home
Determination and small-space design maneuvers create a bright three-story home in London
Full Story
KITCHEN OF THE WEEKKitchen of the Week: More Storage and a Better Layout
A California couple create a user-friendly and stylish kitchen that works for their always-on-the-go family
Full Story
HOUZZ TOURSHouzz Tour: Pros Solve a Head-Scratching Layout in Boulder
A haphazardly planned and built 1905 Colorado home gets a major overhaul to gain more bedrooms, bathrooms and a chef's dream kitchen
Full Story
KITCHEN DESIGNKitchen of the Week: Brick, Wood and Clean White Lines
A family kitchen retains its original brick but adds an eat-in area and bright new cabinets
Full Story
KITCHEN DESIGNKitchen Layouts: Island or a Peninsula?
Attached to one wall, a peninsula is a great option for smaller kitchens
Full Story
KITCHEN DESIGNKitchen Layouts: Ideas for U-Shaped Kitchens
U-shaped kitchens are great for cooks and guests. Is this one for you?
Full Story
MODERN ARCHITECTUREThe Case for the Midcentury Modern Kitchen Layout
Before blowing out walls and moving cabinets, consider enhancing the original footprint for style and savings
Full Story











elizabeth714
ahess6488Original Author
Related Professionals
Buffalo Kitchen & Bathroom Designers · Hammond Kitchen & Bathroom Designers · Saint Charles Kitchen & Bathroom Designers · Bethel Park Kitchen & Bathroom Remodelers · Cleveland Kitchen & Bathroom Remodelers · Clovis Kitchen & Bathroom Remodelers · Elk Grove Village Kitchen & Bathroom Remodelers · Manassas Kitchen & Bathroom Remodelers · New Port Richey East Kitchen & Bathroom Remodelers · Ogden Kitchen & Bathroom Remodelers · Rochester Kitchen & Bathroom Remodelers · West Palm Beach Kitchen & Bathroom Remodelers · Lindenhurst Cabinets & Cabinetry · Oakland Park Cabinets & Cabinetry · Short Hills Cabinets & Cabinetryblfenton
tomatofreak
ahess6488Original Author
huango
ahess6488Original Author
Skyangel23