Changing out free-standing range to slide-in?
blubird
13 years ago
Featured Answer
Comments (7)
snowjay
13 years agoRelated Professionals
Corcoran Kitchen & Bathroom Designers · Mount Prospect Kitchen & Bathroom Designers · Shamong Kitchen & Bathroom Remodelers · Creve Coeur Kitchen & Bathroom Remodelers · Durham Kitchen & Bathroom Remodelers · Los Alamitos Kitchen & Bathroom Remodelers · Luling Kitchen & Bathroom Remodelers · Niles Kitchen & Bathroom Remodelers · Payson Kitchen & Bathroom Remodelers · Red Bank Kitchen & Bathroom Remodelers · Tempe Kitchen & Bathroom Remodelers · Aspen Hill Cabinets & Cabinetry · Crestline Cabinets & Cabinetry · Wildomar Cabinets & Cabinetry · Gardere Design-Build Firmsclg7067
13 years agoblubird
13 years agosnowjay
13 years agoblubird
13 years agosnowjay
13 years ago
Related Stories
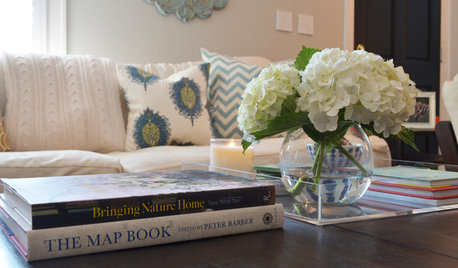
BUDGET DECORATING21 Free Ways to Give Your Home Some Love
Change a room’s look or set a new mood without spending anything but a little time
Full Story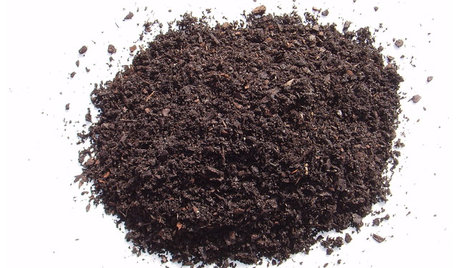
GARDENING GUIDESGet on a Composting Kick (Hello, Free Fertilizer!)
Quit shelling out for pricey substitutes that aren’t even as good. Here’s how to give your soil the best while lightening your trash load
Full Story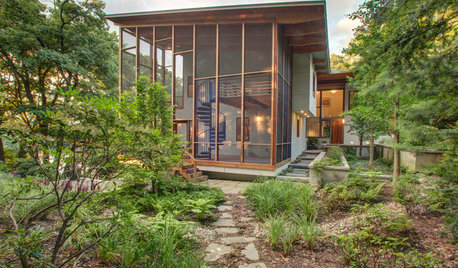
GARDENING AND LANDSCAPINGBreezy and Bug-Free Modern Porches
Screening keeps pests out of these diverse porches across the U.S., while thoughtful designs keep them visually appealing
Full Story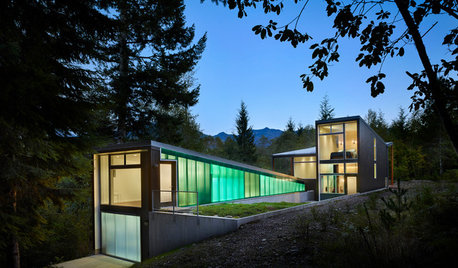
HOUZZ TOURSHouzz Tour: Cascades Retreat Blends In and Stands Out
A mountain getaway’s simple design echoes the landscape, while green polycarbonate cladding adds drama
Full Story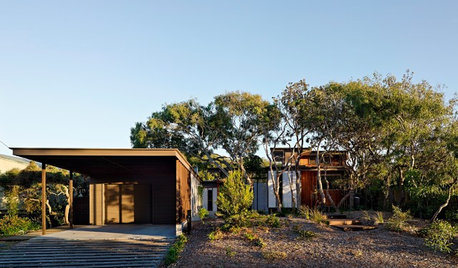
GREEN BUILDINGHouzz Tour: This Home Stands Out by Blending In
A family’s new build in a green community uses materials, orientation and vegetation to harmonize with the landscape
Full Story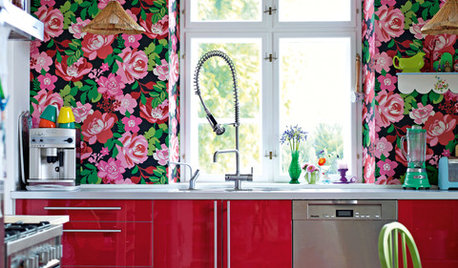
KITCHEN DESIGN14 Indie Kitchen Designs That Stand Out From the Pack
Bored with white, cream and 50 shades of gray? Break out of the box with a daring kitchen that highlights your own style
Full Story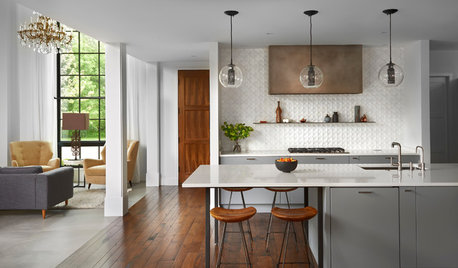
MODERN ARCHITECTUREHouzz Tour: Blending In and Standing Out
In a historic Chicago suburb, this new kid on the block fits in even with modern lines and Mediterranean arches
Full Story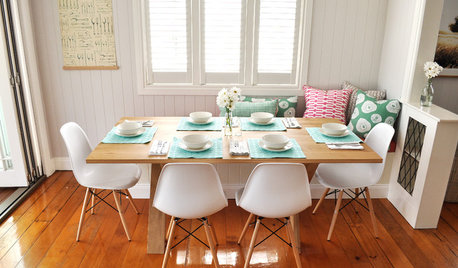
MOST POPULAR10 Strategies for Keeping Surfaces Clutter-Free
The universe wants your coffee table to become a clutter magnet — but you can fight back
Full Story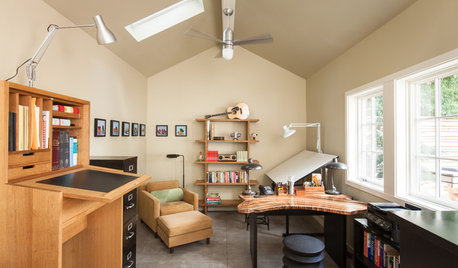
HOME OFFICESHealthy Home: 8 Ways to Add a Standing Desk
Check out these options for doing less sitting during your screen, work and craft time
Full Story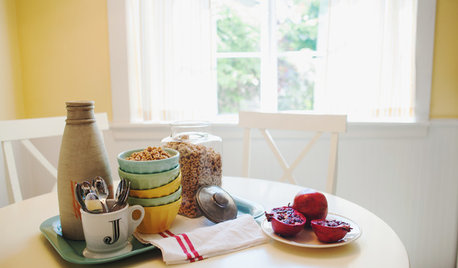
LIFEModern Manners for Conflict-Free Family Visits
Avoid thermostat wars, pet peeves and the great shower squeeze with these tips for having family as houseguests
Full StorySponsored
Professional Remodelers in Franklin County Specializing Kitchen & Bath
More Discussions










pricklypearcactus