Space needed for kitchen table?
I'm currently working on plan B of my house renovation because the architect estimated that plan A would be DOUBLE our budget. Yeah, nice. Anyway, plan B means not bumping out my kitchen and moving it to a different location. So, the kitchen space would be 15x13 and there would be approx 7 feet before the family room which is 18x16.
Do you think 7' is enough for a table to fit comfortably? I'm worried the space is going to feel crowded which is not what I want. There is no separate dining room.
Thanks in advance!
Comments (20)
rhome410
11 years agoI think what fits comfortably within walls and what fits comfortably with both sides open can be 2 different things, so it partly depends on your definition of the 7 ft... Does that mean there are solid objects only 7 ft apart? Will it also be a traffic area so people need to go through and around the table and chairs? How big is the table? 7 ft sounds pretty small, but there are a lot of factors to consider. Can you post a plan?
Snbtwins
Original Author11 years agoHere is the layout. The bathroom and pantry will be switched. Also, the kitchen layout has not even been discussed yet, I'm just trying to figure out the spacing for great room and if it is big enough. Ignore the doorway at the bottom of the kitchen, that is being removed. That is a current bedroom that will be staying. Thanks!
{{gwi:2107403}}
dilly_ny
11 years agoWhere does the door on bottom right side of the kitchen lead?
I don't think you have enough space for seating at your island. Maybe consider making the island narrower. Or...
If it were me, I would not pay the expense of moving the bathrm just to switch the placement of the pantry and the bath. If however, you moved bath and got rid of the pantry to gain extra kitchen space - which might allow you to turn the island the other way, facing the family room, it might be more worthwhile.
I feel your pain. I also went from Plan A to Plan B (almost done, yippee!!!) and it is so hard to scale back plans. But I came to terms with it and decided to do plan B totally awesome instead of plan A with cutting corners. Also, no matter what plan you proceed with, its going to cost more than you plan / budget. There are so many opportunities during renovation to improve, change, might as well, you'll also need to, etc. that you need to have a good contingency for all the things you didn't think of that you're bound to add on.
Good luck.
rhome410
11 years agoYour kitchen layout definitely could use some work, so I'm happy to see you haven't really finalized that yet. It's still hard to know whether or not your table will be too crowded, depending on the size, quantity, and configuration of furniture in the family room. Try to make to-accurate-scale cutouts of the table and other furniture and see how it lays out, making sure there is room for sitting and walking around things.
ILoveRed
11 years agoSnbtwins--I was thinking a long narrow farm table would work best. How many children do you have and how important is it to you to have seating for entertaining?

For a moment, I wondered about a banquette but then I thought if that is your only dining space, you really need a table.
You might even consider losing the island altogether, extending your cabinetry well beyond your dw and putting a long farm table in the kitchen. If well-done, it could be a really good solution and make your great room seem a lot less crowded and be really beautiful.
Snbtwins
Original Author11 years agoThanks for the suggestions so far. The farmhouse table does sound beautiful, but the thought of a big chunky island is what I looked forward to most in a new kitchen.
Here is the current layout of the house, the plan is to add a second floor and move 3 bedrooms up. We would keep the front bedroom as a guest room/office.
{{!gwi}}
Plan A adds a second garage and bumps the kitchen space to square off the back of the house.
Plan B uses the existing footprint. The architect turned the front bedroom into a dining room, but it will stay a bedroom.
{{gwi:2107405}}
bmorepanic
11 years agoRule of thumb for regular type of dining chairs is table width plus about 30" for empty chairs on both sides.
A person needs at least 32" in order to pull out the chair and become seated. A seated person sticks out about 24" in their chair - including the chair legs. An aisle big enough for a waiter is about 2 feet wide behind the seated person (total of 44" actually from the table edge). An aisle wide enough for slightly larger peeps or movement impaired peeps(aka slightly clumsy), or when something like a sofa is on the other side needs an allowance more like 36" behind the seated person - or a total of 5 feet from the counter edge.
If operable cabinets or appliances are behind a seated person, the game changes because it would be nice to be able to USE the cabinets - so that is about 2 feet of allowance for doors and drawers to fully open into the aisle with the same space recycled for someone to stand at the counter and work. THEN add the 2-3 foot aisle and the two feet for the seated person or a total of 6-7 feet between counter tops. It sorta just depends on whether there is someone elderly or disabled.
So, to use this info, add a minimum of 2.5 feet to your table width or length for each side. With a 3 x 6 foot table, you'd need about 8 feet with squish-by passages on both sides. On the long side, you'd need about 11 feet.
The table, seated people and a small walk by passage needs about 11 feet (meaning carrying a turkey and being very careful) on the short side and about 14 feet on the long side. This is thinking all sides of the table are the same and a lot of the time, there doesn't need to be a walking aisle on all sides.
So you only need to add for aisles and add/subtract for changes in the table width. BUT if the table changes to below 30" wide - the squish by measurement remains the same because the add-on is for the chair and the chair will take the same about of room even if the table gets smaller. If the table is wider than 36", just add the inches of table width over 36" to the width.
hth
live_wire_oak
11 years agoYou don't have room for seating at the island or a table with this layout. Something will have to change. Either the family room needs to become longer, or you really do need to use that bedroom as the dining room. And give up having seating at the island. You could do a peninsula between either the family room and the kitchen or the new dining room and the kitchen. That would get you a bit of perching close to the cook.
Snbtwins
Original Author11 years agoHow much space do I need to be able to sit at the island? What if I remove the cabinets from the wall to the right of the island and just have an L like Katieob's first kitchen? The range would go on the bedroom wall and the fridge would move to the sink wall.
Or I remove the stools like live_wire_oak said and add a peninsula with stools. I don't want the island to be smaller.
Annie Deighnaugh
11 years agoIs that 2 staircases? can you eliminate one and take advantage of that extra hallway space...say move the laundry down and put the pantry next to the laundry....then take advantage of the old pantry space and add it to the kitchen to make the island face the family room as dilly suggested. You could then pull the kitchen back a foot or so and then have good space for dining. I'm assuming neither door would be needed for that front bedroom as it has access through the foyer....
Snbtwins
Original Author11 years agoAnnie - The back staircase should say down, it goes to the basement. I would love to be able to have the island turn the other way, but then I would lose the pantry space and not sure where it would go.
My DH came up with an idea last night to use the front bedroom as a dining room but leave a closet in there so for resale purposes, it is still a bedroom. I'm not sure since I would lose my office/den, and I would have to find room for a desk/computer in the family room. Also, I wouldn't be able to have the dining room very open because it would still need to be a "bedroom" space. UGH, this plan B is driving me crazy.
rosie
11 years agoA multifunctioning dining room could be an excellent idea. WHY would you have to move your desk to the family room? It would be a big mistake to design a room in daily use as one of those "diorama" DRMs for people to glance into in passing. How about a multifunctioning room for family life, handsome enough to seat the Governor should he or she wander in and comfy and durable enough to make decades of family memories?
For your office function, maybe
**A handsome built-in sideboard flanked by closets, with your office in either one of the closets or the "sideboard," or
**one good-sized closet which you have currently outfitted as your office and gift wrapping center, or
**a handsome short piece of furniture that contains a desk but closes up to hide that fact and function as a server for nice dinners. That last is what I found for my everything-happens-there living room in our little vacation home.
For sitting room, how about upholstered armchairs at the table (wipedown indoor/outdoor fabric), the kind people can relax and chat in all evening. It seems like a good sized room. Could it hold a loveseat with reading lamp as well?
For dining, cutting out fabric, school projects: Spend $5K on the table if you like :), but maybe very durable and fingerprint-free? You want to be able to smile, after all, when the preschooler standing on someone's lap grabs a fork and throws it, etc., etc.
OTOH, if you just really want to keep that front room for the important function of what Sarah Susanka calls an "away room," just reapportion the space allocated to your kitchen and your lounging area a bit to share with the dining area, which does need to be generous. In the middle of a house, your visually busy dining area not only needs to be technically big enough, it needs to be visually spacious or it will make your whole main floor seem crowded.
For the lounging end, do you need more than about 13-14' of depth?
Downsizing your kitchen a bit will require an adjustment of attitude; like all of us, I'm sure you've come to a point where you've decided you have almost enough room for everything you really need in there. :) HOWEVER, just because we are currently in an era of large, elaborate kitchens, doesn't mean a good kitchen needs to be either. It would be really helpful to try to cut yourself free from the kitchen-as-queen-of-the-house mood this forum tends to foster. You really don't need all you've designed into the square footage you set out to fill, and wouldn't use all of it of maximally, nice as it looks. Maybe clean sheet of paper time (mentally and literally), allocate the dining and lounging areas all the room they genuinely need, then have fun turning what's left into a really great kitchen?
Buehl
11 years agoYou're not redoing your kitchen to sell right now, are you? I'm assuming not, so...
If you're concerned about resale, I think a DR there would be better than a bedroom. The 7' wide dining area will be too small for some people. If you have closet space in that room, it could function as either - let the new (future, nebulous) owner decide...meanwhile...just b/c there's a DR or BR there for resale does not mean you cannot use it as your office/den right now (while you're living in the house). Use the room now the way you want to use it!
As to a closet...as Rosie said, it could function as a storage area for all kinds of things! Paper supplies for your computer, overflow coat closet (off-season coats/jackets stored in this closet while on-season are in the front closets...and be able to use one front closet for family coats, the other for guests). Another option would be to create the closet space but don't put a door or hanging rod in it and, instead, put a china cabinet or other piece of furniture in the space...maybe make a scrapbooking alcove or something. Just some thoughts!
Fyi...I'm working on a layout right now given the dimensions you mentioned in your first post. A few questions:
Are both of those doors in Plan B staying? If you want to make it useful as either a DR or BR or Office, I suggest just one doorway with a door frame (even if there is no door put in it now)... If you just want to make it an Office today and a possible DR in the future, then both doorways would be fine without door frames/doors (unless you want to be able to shut the door while working in your office).
If one or more doors are staying, which door (if one)?
How far is the left doorway from the left wall?
How far is the left doorway from the right doorway or, if only one door, from the right wall?
If two doorways...how far is the right doorway from the right wall?
How wide are the doorways?
- How far is the window from the "bottom" wall?
Buehl
11 years agoOK...here's the first one. This one assumes no doors on the bottom wall. I have to go so I can't do a detailed explanation, but it's one way to get what you want. I have two others in progress - one with one door and one with two doors, but they're not done and I ran out of time!! I will try to finish the other two late tonight, but I wanted you to see something now...
Really quickly, Prep & Cooking Zones separated from Cleanup Zone.
Two Prep Zones (island & perimeter)
Protected Cooking Zone
Trash in Prep & Cooking Zones but near Cleanup Zone
Large island w/three seats
If you don't want the sink in the island, it will still work b/c of the large expanse of counterspace b/w the range and cleanup sink...but it will be farther from the refrigerator - but not too far, IMO.
Snbtwins
Original Author11 years agoWow, thank you for the detailed responses. A little background, we have 2 children, 9 year old twins. The front bedroom is our current den/office (I work from home 2 days a week and need to keep a desk area). I'm not completely sold on converting the bedroom into a dining room because I do really need an area for my desk and I would rather it not be in the family room. But, I also don't want my couch to be on top of my dining table either.
Buehl, Thank you so much! That is so nice of you. As far as the doors, if we don't use the front bedroom as a dining area, the door to the kitchen would be from the foyer, near the stairs now. The other two doors are being closed up. I like your layout, I think I will pass on the prep sink in order to save some money.
The wheels are still spinning in my mind of how to make plan A work, maybe don't bump out the kitchen as far, I'm not sure. We really have to see what the bids come in at and see how much plan A needs to be cut.
Thanks again!!
Buehl
11 years agoHere are three other layouts + a re-do of #1 without a prep sink. Note that in #3, a prep sink is needed to make it work.
Layout 1 with no prep sink (1a)
Layout #2
Layout #3
Layout #4Snbtwins
Original Author11 years agoBuehl - Thank you so much. I think I like layout 3 the best because of the orientation of the island. What do you think about the fridge going where the DW is? If we do this plan B, I was thinking of having an entry to the kitchen from the foyer to make it seem more open when you enter the house. Do you think that would still work?
Thanks again!
motherof3sons
11 years agoBuehl always rocks. Our layoutis similar to #3 but only a U-shape kitchen. We chose to not install a ceiling light that defines the dining room. The table is large and will "float" to any area as needed. The one issue I have with a fixed dining room is the allocation of space for comfortably moving around the talble. Our former DR was 12x17 and it was tight with people around the table. The new room is approximately 19' wide and we have as much room on either side of the table as needed.
Snbtwins
Original Author11 years agoThis was the latest plan I got from the architect, it shows where the entrance to the kitchen will be from the foyer. I don't like his layout of the kitchen but what do you think of the stairs being visible from the kitchen??
{{gwi:1440583}}
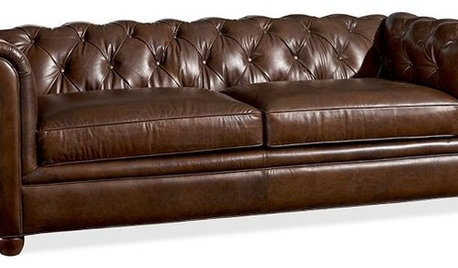
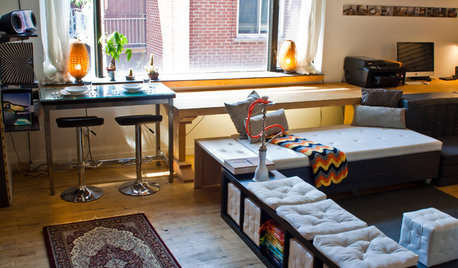
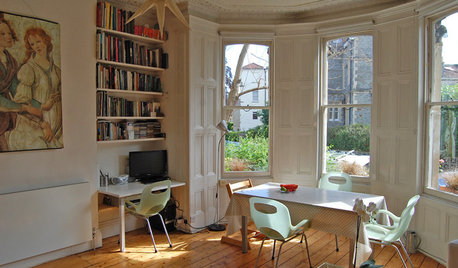
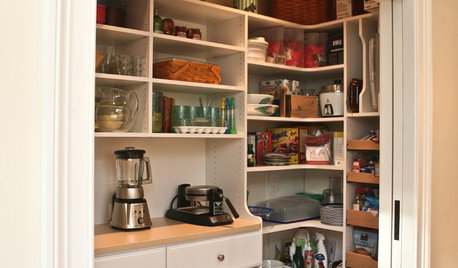


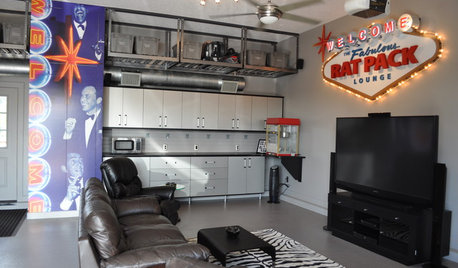
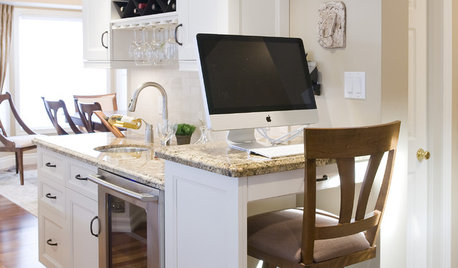












joaniepoanie