When design clashes with electrical code . . . WWYD?
MizLizzie
10 years ago
Featured Answer
Sort by:Oldest
Comments (24)
annkh_nd
10 years agorosylady
10 years agoRelated Professionals
Cuyahoga Falls Kitchen & Bathroom Designers · East Islip Kitchen & Bathroom Designers · Hammond Kitchen & Bathroom Designers · North Versailles Kitchen & Bathroom Designers · Vineyard Kitchen & Bathroom Designers · Wood River Kitchen & Bathroom Remodelers · Citrus Park Kitchen & Bathroom Remodelers · Glade Hill Kitchen & Bathroom Remodelers · Glendale Kitchen & Bathroom Remodelers · Panama City Kitchen & Bathroom Remodelers · Red Bank Kitchen & Bathroom Remodelers · New Castle Cabinets & Cabinetry · Town 'n' Country Cabinets & Cabinetry · Channahon Tile and Stone Contractors · Castaic Design-Build FirmsMizLizzie
10 years agomama goose_gw zn6OH
10 years agoGooster
10 years agomrspete
10 years agoMizLizzie
10 years agoMizLizzie
10 years agobrickeyee
10 years agoangie_diy
10 years agojakuvall
10 years agoseosmp
10 years agoMizLizzie
10 years agojellytoast
10 years agoseosmp
10 years agoCircus Peanut
10 years agobreezygirl
10 years agoMizLizzie
10 years agobreezygirl
10 years agoweissman
10 years agocawaps
10 years agomama goose_gw zn6OH
10 years agoangie_diy
10 years ago
Related Stories

CONTRACTOR TIPSBuilding Permits: When a Permit Is Required and When It's Not
In this article, the first in a series exploring permit processes and requirements, learn why and when you might need one
Full Story
CONTRACTOR TIPSBuilding Permits: What to Know About Green Building and Energy Codes
In Part 4 of our series examining the residential permit process, we review typical green building and energy code requirements
Full Story
CONTRACTOR TIPSBuilding Permits: 10 Critical Code Requirements for Every Project
In Part 3 of our series examining the building permit process, we highlight 10 code requirements you should never ignore
Full Story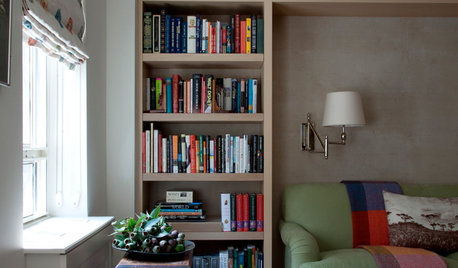
LIFEWhen Design Tastes Change: A Guide for Couples
Learn how to thoughtfully handle conflicting opinions about new furniture, paint colors and more when you're ready to redo
Full Story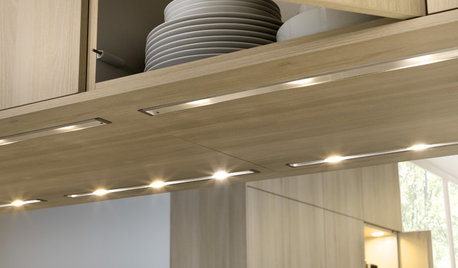
LIGHTINGWhat to Consider When Lighting Your Home
A designer offers a few illuminating insights on this key design element
Full Story
REMODELING GUIDESHouse Planning: When You Want to Open Up a Space
With a pro's help, you may be able remove a load-bearing wall to turn two small rooms into one bigger one
Full Story
WORKING WITH PROSGo Beyond the Basics When Interviewing Architects
Before you invest all that money and time, make sure you and your architect are well matched beyond the obvious levels
Full Story
KITCHEN APPLIANCESWhat to Consider When Adding a Range Hood
Get to know the types, styles and why you may want to skip a hood altogether
Full Story
REMODELING GUIDES5 Ways to Protect Yourself When Buying a Fixer-Upper
Hidden hazards can derail your dream of scoring a great deal. Before you plunk down any cash, sit down with this
Full Story
DECORATING GUIDESColor Feast: When to Use Yellow in the Dining Room
Make mealtimes a cheery affair with swaths of this sunshiny hue on your dining room walls, furniture or ceiling
Full Story






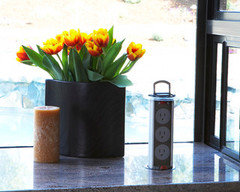

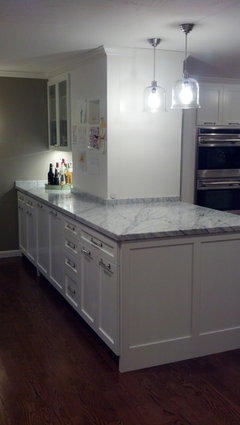
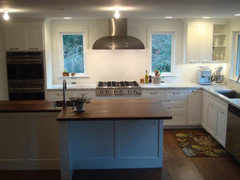



live_wire_oak