Two-Toned Kitchen - 10 days in progress
Majra
10 years ago
Related Stories

KITCHEN DESIGNA Two-Tone Cabinet Scheme Gives Your Kitchen the Best of Both Worlds
Waffling between paint and stain or dark and light? Here’s how to mix and match colors and materials
Full Story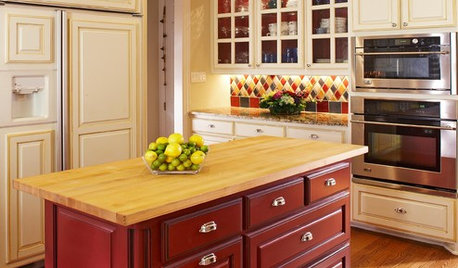
KITCHEN DESIGNTwo-Tone Cabinet Finishes Double Kitchen Style
Love 'em or not, two-tone kitchen cabinet treatments are still going strong. Try these strategies to change up the look of your space
Full Story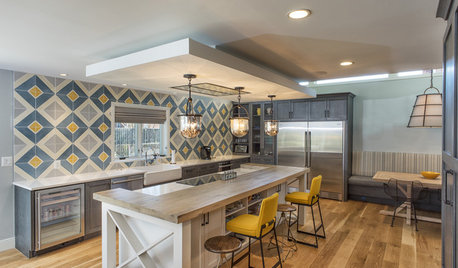
KITCHEN DESIGNKitchen of the Week: Tile Sets the Tone in a Modern Farmhouse Kitchen
A boldly graphic wall and soft blue cabinets create a colorful focal point in this spacious new Washington, D.C.-area kitchen
Full Story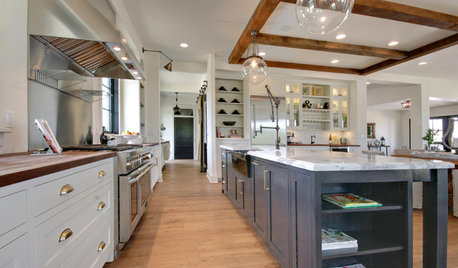
KITCHEN COUNTERTOPS10 Countertop Mashups for the Kitchen
Contrast or complement textures, tones and more by using a mix of materials for countertops and island tops
Full Story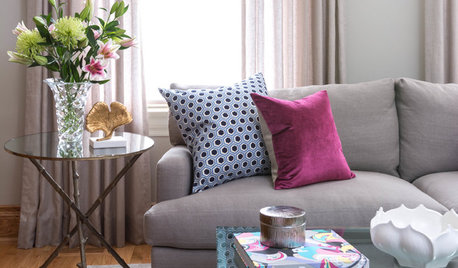
DECORATING GUIDESRoom of the Day: A Painting Sets the Tone
Homeowners happily retreat to their own corners — hers for books, his for tunes
Full Story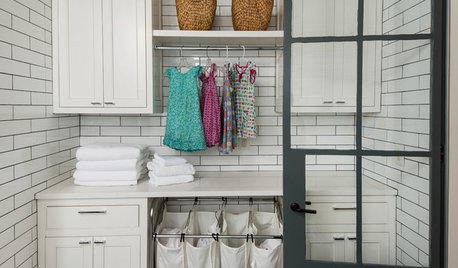
HOUSEKEEPING10 Tips to Streamline Laundry Day
Little adjustments to your attitude and routine can help take the wrinkles out of doing the wash
Full Story
ROOM OF THE DAYRoom of the Day: Classic Meets Contemporary in an Open-Plan Space
Soft tones and timeless pieces ensure that the kitchen, dining and living areas in this new English home work harmoniously as one
Full Story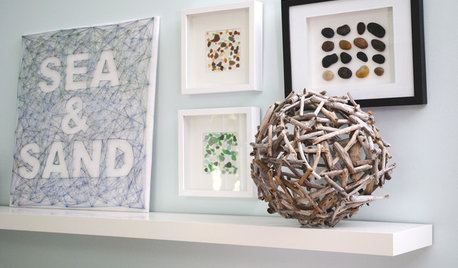
DECORATING GUIDES10 Craft Ideas for Lazy Summer Days
Put those beach finds and extra time to good use — even the kids can do some of these creative projects
Full Story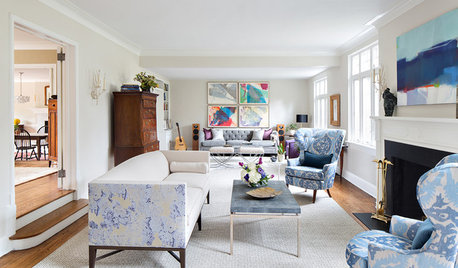
LIVING ROOMSRoom of the Day: Two Seating Areas and a Mix of Patterns
Faced with a room that’s more than twice as long as it is wide, a designer divides and conquers
Full Story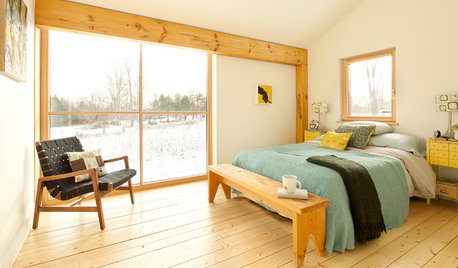
LIFE10 Feel-Better Things to Do on a Sick Day at Home
Nourish, pamper and heal yourself when a cold keeps you housebound, with these restorative ideas
Full StorySponsored
Custom Craftsmanship & Construction Solutions in Franklin County
More Discussions










MajraOriginal Author
MajraOriginal Author
Related Professionals
Grafton Kitchen & Bathroom Designers · Lafayette Kitchen & Bathroom Designers · Lockport Kitchen & Bathroom Designers · Midvale Kitchen & Bathroom Designers · Minnetonka Mills Kitchen & Bathroom Remodelers · Los Alamitos Kitchen & Bathroom Remodelers · Omaha Kitchen & Bathroom Remodelers · Panama City Kitchen & Bathroom Remodelers · Park Ridge Kitchen & Bathroom Remodelers · Weston Kitchen & Bathroom Remodelers · Wilmington Kitchen & Bathroom Remodelers · Brentwood Tile and Stone Contractors · Chattanooga Tile and Stone Contractors · Elmwood Park Tile and Stone Contractors · Oak Hills Design-Build FirmsMajraOriginal Author
MajraOriginal Author
kateskouros
kitbun
deedles
deedles
MajraOriginal Author
Ivan I
j_hack
steph2000
steph2000
kitbun
MajraOriginal Author
MajraOriginal Author
MajraOriginal Author
nosoccermom
MajraOriginal Author
MajraOriginal Author
nosoccermom
MajraOriginal Author
MajraOriginal Author
Anne Harris
Kathy Rivera
jennifer11203
MajraOriginal Author
MajraOriginal Author
jennifer11203
nosoccermom
MajraOriginal Author
MajraOriginal Author
MajraOriginal Author
jennifer11203
jennifer11203
MajraOriginal Author
jennifer11203
MajraOriginal Author
MajraOriginal Author
Anne Harris
jennifer11203
taggie
steph2000
MajraOriginal Author
MajraOriginal Author
MajraOriginal Author
steph2000
MajraOriginal Author
kksmama
MajraOriginal Author