Kitchen Layout from KD - Please Advise
CamG
10 years ago
Related Stories
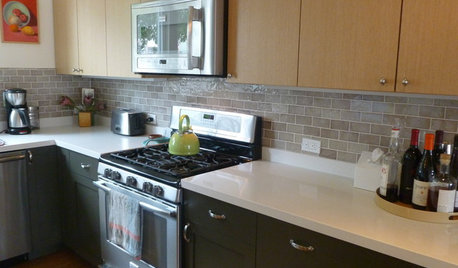
KITCHEN DESIGNPearls of Wisdom From a Real-Life Kitchen Remodel
What your best friend would tell you if you were embarking on a renovation and she'd been there, done that
Full Story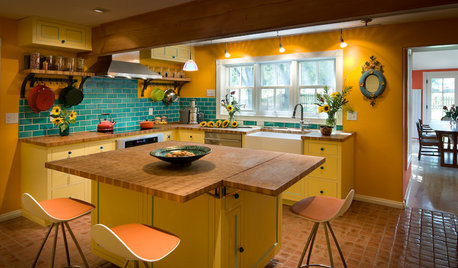
COLORFUL KITCHENSKitchen of the Week: From Style Mishmash to Streamlined Farmhouse
Vibrant colors and rustic materials give an 1800s Colorado kitchen a thoughtful contemporary update
Full Story
HOME OFFICESQuiet, Please! How to Cut Noise Pollution at Home
Leaf blowers, trucks or noisy neighbors driving you berserk? These sound-reduction strategies can help you hush things up
Full Story
BATHROOM DESIGNUpload of the Day: A Mini Fridge in the Master Bathroom? Yes, Please!
Talk about convenience. Better yet, get it yourself after being inspired by this Texas bath
Full Story
WHITE KITCHENS4 Dreamy White-and-Wood Kitchens to Learn From
White too bright in your kitchen? Introduce wood beams, countertops, furniture and more
Full Story
CONTRACTOR TIPSContractor Tips: Countertop Installation from Start to Finish
From counter templates to ongoing care, a professional contractor shares what you need to know
Full Story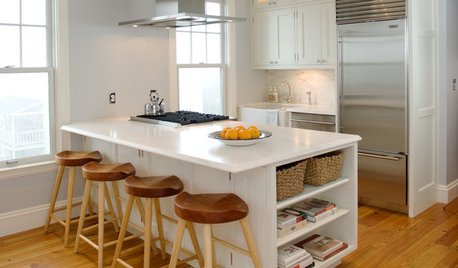
KITCHEN DESIGN20 Kitchen Must-Haves From Houzz Readers
We asked you to tell us your top kitchen amenities. See what popular kitchen features made the list
Full Story
REMODELING GUIDESFrom the Pros: 8 Reasons Kitchen Renovations Go Over Budget
We asked kitchen designers to tell us the most common budget-busters they see
Full Story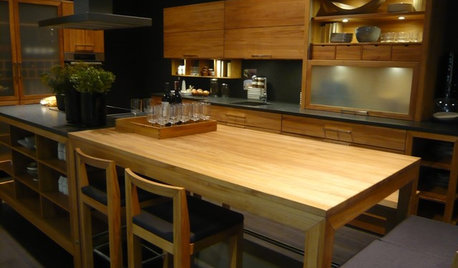
KITCHEN DESIGNSpecial Report: Kitchen News from Cologne
Blended Kitchen-Living Rooms, Super-Skinny Counters and Hidden Appliances Are Headed This Way
Full Story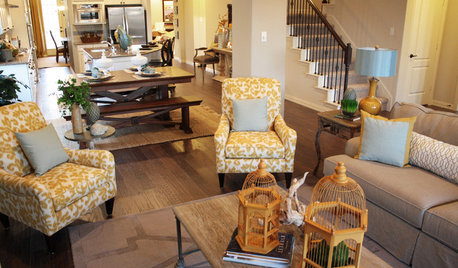
HOUZZ TOURSHouzz Tour: Design Secrets from a Dallas Model Home
Designer Cristi Holcombe Shows How to Mix Colors, Find Bargains, Create Great Tablescapes and More
Full Story






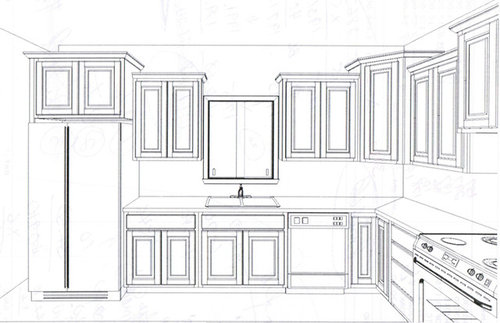
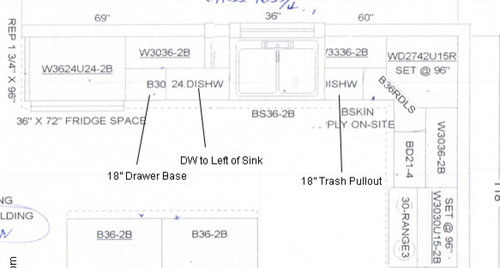




suzanne_sl
CamGOriginal Author
Related Professionals
Lafayette Kitchen & Bathroom Designers · Wesley Chapel Kitchen & Bathroom Designers · Hopewell Kitchen & Bathroom Remodelers · Artondale Kitchen & Bathroom Remodelers · Minnetonka Mills Kitchen & Bathroom Remodelers · Beverly Hills Kitchen & Bathroom Remodelers · Calverton Kitchen & Bathroom Remodelers · Rolling Hills Estates Kitchen & Bathroom Remodelers · Spanish Springs Kitchen & Bathroom Remodelers · Phillipsburg Kitchen & Bathroom Remodelers · Glendale Heights Cabinets & Cabinetry · Lackawanna Cabinets & Cabinetry · New Castle Cabinets & Cabinetry · Saugus Cabinets & Cabinetry · Atascocita Cabinets & CabinetryControlfreakECS
CamGOriginal Author
Holly- Kay
CamGOriginal Author
gpraceman55
debrak_2008
Fori
rosie
CamGOriginal Author
dilly_ny
gpraceman55
Kristen Hallock
CamGOriginal Author
Buehl
gpraceman55
CamGOriginal Author
debrak_2008
iroll_gw
gpraceman55
buildinva