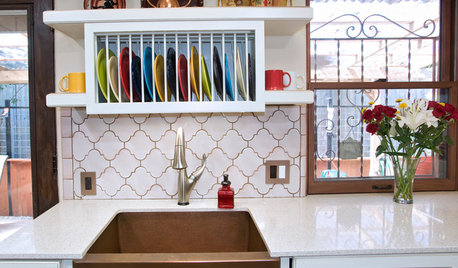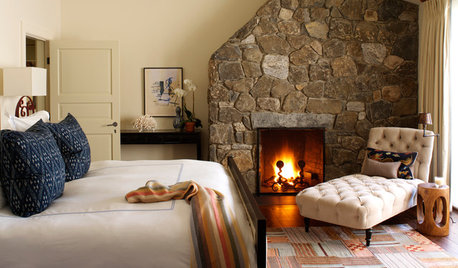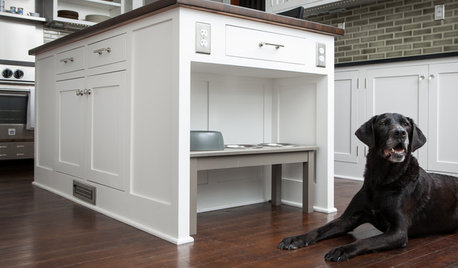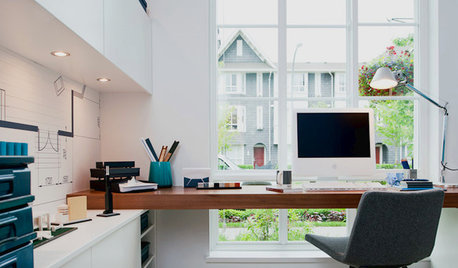Adding dish washer at the end of a cabinet run -- help!
weirded
14 years ago
Related Stories

ORGANIZINGDo It for the Kids! A Few Routines Help a Home Run More Smoothly
Not a Naturally Organized person? These tips can help you tackle the onslaught of papers, meals, laundry — and even help you find your keys
Full Story
KITCHEN DESIGNDish-Drying Racks That Don’t Hog Counter Space
Cleverly concealed in cabinets or mounted in or above the sink, these racks cut kitchen cleanup time without creating clutter
Full Story
KITCHEN DESIGNKey Measurements to Help You Design Your Kitchen
Get the ideal kitchen setup by understanding spatial relationships, building dimensions and work zones
Full Story
MONTHLY HOME CHECKLISTSSeptember Checklist for a Smooth-Running Home
Get ready to get cozy at home with snuggly blankets, well-stocked firewood, added insulation and more
Full Story
GREEN DECORATING8 Questions to Help You See Through Green Hype
With the ecofriendly bandwagon picking up some dubious passengers, here's how to tell truly green products and services from the imposters
Full Story
HOUSEKEEPINGThree More Magic Words to Help the Housekeeping Get Done
As a follow-up to "How about now?" these three words can help you check more chores off your list
Full Story
KITCHEN DESIGNPet-Friendly Design: Making Room for the Dog Dish
In a dog’s life, you eat on the floor. Except in kitchens like these, where pets are factored into the design
Full Story
SELLING YOUR HOUSE10 Low-Cost Tweaks to Help Your Home Sell
Put these inexpensive but invaluable fixes on your to-do list before you put your home on the market
Full Story
BATHROOM DESIGNKey Measurements to Help You Design a Powder Room
Clearances, codes and coordination are critical in small spaces such as a powder room. Here’s what you should know
Full Story
MONTHLY HOME CHECKLISTSJanuary Checklist for a Smooth-Running Home
Need help beating the postholiday blues? Launch the new year with some tidying, safety steps and maybe birdseed, too
Full StoryMore Discussions











idrive65
weirdedOriginal Author
Related Professionals
Amherst Kitchen & Bathroom Designers · Town 'n' Country Kitchen & Bathroom Designers · Eagle Kitchen & Bathroom Remodelers · Fort Washington Kitchen & Bathroom Remodelers · Roselle Kitchen & Bathroom Remodelers · Warren Kitchen & Bathroom Remodelers · Winchester Kitchen & Bathroom Remodelers · Homer Glen Cabinets & Cabinetry · Kaneohe Cabinets & Cabinetry · Lackawanna Cabinets & Cabinetry · Los Altos Cabinets & Cabinetry · Tabernacle Cabinets & Cabinetry · Albertville Tile and Stone Contractors · Roxbury Crossing Tile and Stone Contractors · Lake Butler Design-Build Firmsbrickeyee
weirdedOriginal Author
remodelfla
turtleshope
cheri127
sue36
idrive65
fin1
hestia_flames
weirdedOriginal Author
hestia_flames
weirdedOriginal Author