How do you . . .
sumnerfan
14 years ago
Related Stories
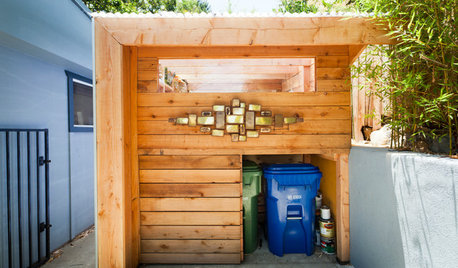
CURB APPEALHouzz Call: How Do You Hide Your Trash?
No one wants to see those trash and recycling bins. So where do you stash them while you wait for the garbage truck? Show us your designs!
Full Story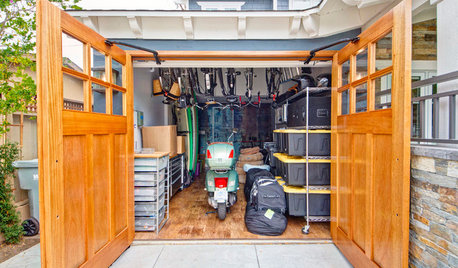
GARAGESHouzz Call: How Do You Put Your Garage to Work for Your Home?
Cars, storage, crafts, relaxing ... all of the above? Upload a photo of your garage and tell us how it performs as a workhorse
Full Story
SHOP HOUZZShop Houzz: How Do You Like Your Oysters?
From appetizers to home decor, the oyster represents great taste in so many ways
Full Story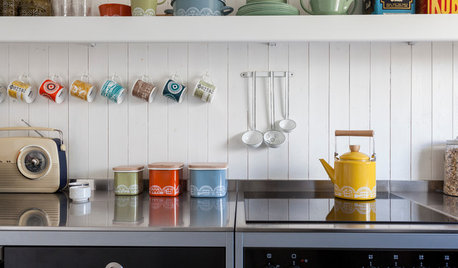
LIFEHow Do You Make Your Tea and Coffee in the Morning?
A morning cup is a must for many, and preparation comes in many guises. We look at coffee and tea habits across the Houzz community
Full Story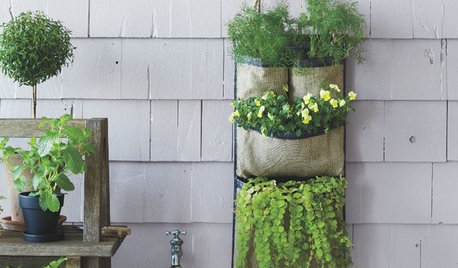
PRODUCT PICKSGuest Picks: How Do You Spell Urban Heat Relief?
Turn even a small balcony into a summer oasis with retreat-conjuring plants, furniture and accessories
Full Story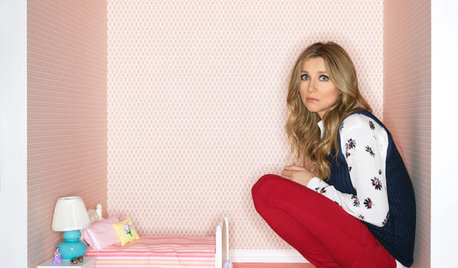
LIFETell Us: Do You Know How to Live With Your Parents?
If you've tried multigenerational living under one roof, we'd love to hear the details
Full Story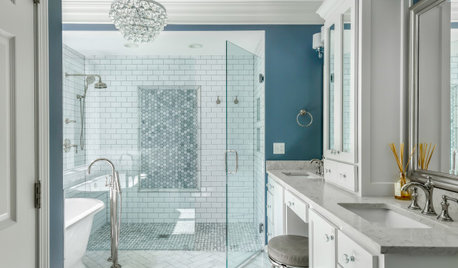
HOUSEKEEPINGHow to Clean a Glass Shower Door
See which tools and methods will keep those glass shower walls and doors sparkling clean
Full Story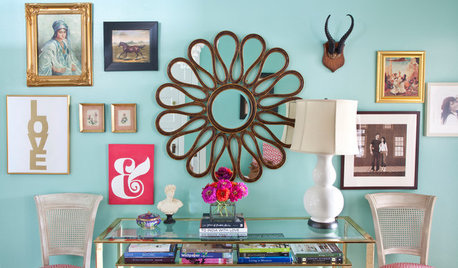
DECORATING GUIDESDo You Have a Signature Color? Here's How to Find and Use It
You don't need a TV show or legendary brand to play style maven at home — you just need a color of your own
Full Story
MOST POPULARHow Much Room Do You Need for a Kitchen Island?
Installing an island can enhance your kitchen in many ways, and with good planning, even smaller kitchens can benefit
Full Story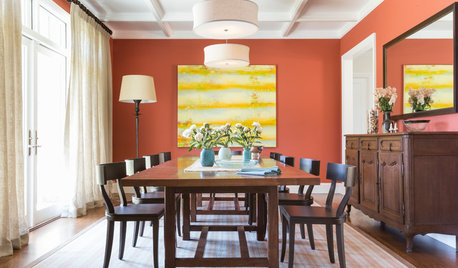
PAINTINGHow Much Paint Do You Need?
Calculate the number of cans to avoid buying too much or too little
Full StoryMore Discussions







steff_1
pinch_me
Related Professionals
Manchester Kitchen & Bathroom Designers · Ossining Kitchen & Bathroom Designers · St. Louis Kitchen & Bathroom Designers · Sunrise Manor Kitchen & Bathroom Remodelers · Citrus Park Kitchen & Bathroom Remodelers · Brentwood Kitchen & Bathroom Remodelers · Calverton Kitchen & Bathroom Remodelers · Fort Pierce Kitchen & Bathroom Remodelers · Middlesex Kitchen & Bathroom Remodelers · Hopkinsville Cabinets & Cabinetry · North Massapequa Cabinets & Cabinetry · Stoughton Cabinets & Cabinetry · Sunrise Manor Cabinets & Cabinetry · Wildomar Cabinets & Cabinetry · Foster City Tile and Stone Contractorssayde
steff_1
sumnerfanOriginal Author
Buehl
morgne