backsplash common sense rules?
kitchennovice44
12 years ago
Featured Answer
Comments (27)
Luvspring
12 years agolast modified: 9 years agosandesurf
12 years agolast modified: 9 years agoRelated Professionals
Bonita Kitchen & Bathroom Designers · King of Prussia Kitchen & Bathroom Designers · Reedley Kitchen & Bathroom Designers · Waianae Kitchen & Bathroom Designers · Athens Kitchen & Bathroom Remodelers · Broadlands Kitchen & Bathroom Remodelers · Chicago Ridge Kitchen & Bathroom Remodelers · Eagle Kitchen & Bathroom Remodelers · Fremont Kitchen & Bathroom Remodelers · Morgan Hill Kitchen & Bathroom Remodelers · Port Charlotte Kitchen & Bathroom Remodelers · Princeton Kitchen & Bathroom Remodelers · Fairmont Kitchen & Bathroom Remodelers · Potomac Cabinets & Cabinetry · South Riding Cabinets & Cabinetryellendi
12 years agolast modified: 9 years agopalimpsest
12 years agolast modified: 9 years agomarcolo
12 years agolast modified: 9 years agoharrimann
12 years agolast modified: 9 years agokitchennovice44
12 years agolast modified: 9 years agorococogurl
12 years agolast modified: 9 years agotoddimt
12 years agolast modified: 9 years agomuffinqueen
12 years agolast modified: 9 years agoformerlyflorantha
12 years agolast modified: 9 years agopalimpsest
12 years agolast modified: 9 years agodeegw
12 years agolast modified: 9 years agoamielynn
12 years agolast modified: 9 years agopunamytsike
12 years agolast modified: 9 years agofinestra
12 years agolast modified: 9 years agobeckysharp Reinstate SW Unconditionally
12 years agolast modified: 9 years agopalimpsest
12 years agolast modified: 9 years agokitchennovice44
12 years agolast modified: 9 years agoDaveSNJ
9 years agolast modified: 9 years agochristina222_gw
9 years agolast modified: 9 years agobobbie2010
9 years agolast modified: 9 years agomarcarr
8 years agolala girl
7 years agolast modified: 7 years agoTheron Walker
6 years agoTheron Walker
6 years ago
Related Stories

MOST POPULAR5 Remodels That Make Good Resale Value Sense — and 5 That Don’t
Find out which projects offer the best return on your investment dollars
Full Story
DECORATING GUIDES7 Design Rules and Why You Should Break Them
Think tile is only for kitchens and bathrooms? Art should hang at eye level? Time to consider breaking these old rules
Full Story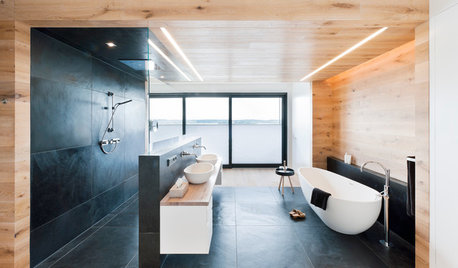
BATHROOM DESIGNDream Spaces: Spa-Worthy Showers to Refresh the Senses
In these fantasy baths, open designs let in natural light and views, and intriguing materials create drama
Full Story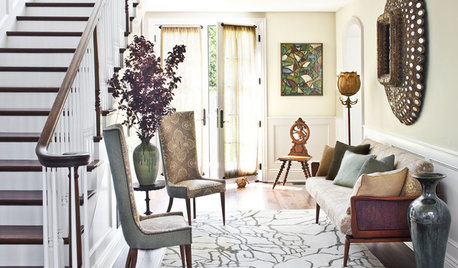
DECORATING GUIDESHouzz Tour: Layered Look Adds a Fresh Sense of Style
Midcentury art, pottery and a mix of furnishings bring a hip edge to a traditional Los Angeles home
Full Story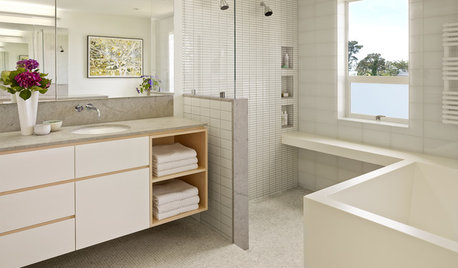
BATHROOM DESIGNRoom of the Day: Geometry Rules in a Modern Master Bathroom
Careful planning pays off in this clean-lined bathroom with his-and-her vanities, a semiopen shower and a soaking tub
Full Story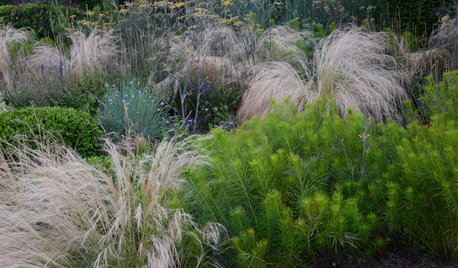
GARDENING GUIDES4 Ways to Break the Rules in Your Garden
For a more creative landscape design, take a different approach to planting
Full Story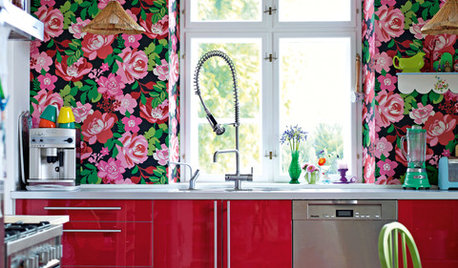
8 Ways to Break Design Rules in 2012
Rethink wallpaper, framing, furniture, over-organizing and more this year
Full Story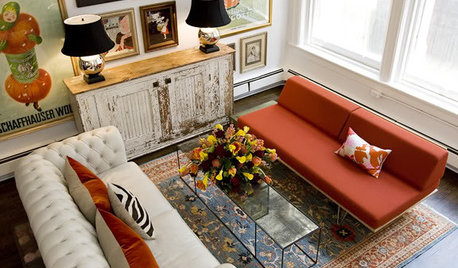
DECORATING GUIDESFeel Free to Break Some Decorating Rules
Ditch the dogma about color, style and matching, and watch your rooms come alive
Full Story
DECORATING GUIDESDitch the Rules but Keep Some Tools
Be fearless, but follow some basic decorating strategies to achieve the best results
Full Story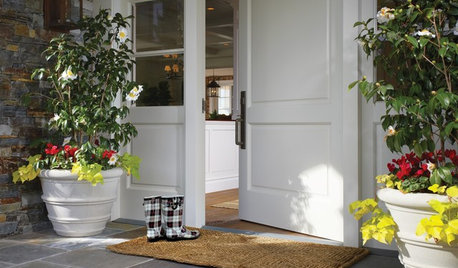
MOST POPULARThe Polite House: On ‘No Shoes’ Rules and Breaking Up With Contractors
Emily Post’s great-great-granddaughter gives us advice on no-shoes policies and how to graciously decline a contractor’s bid
Full Story










lazy_gardens