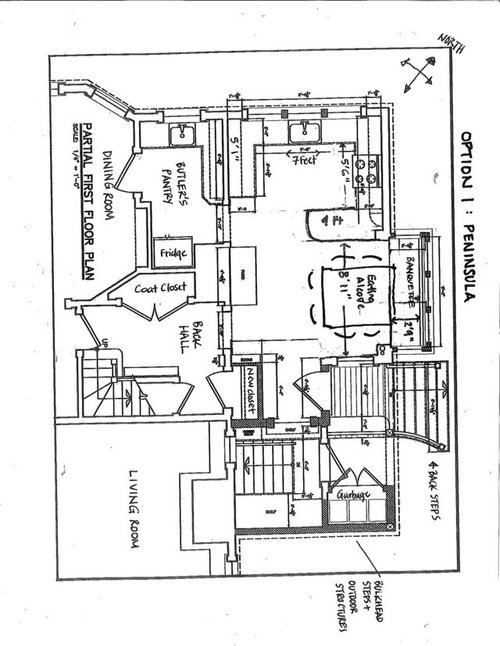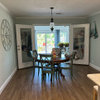Thanks for some great advice already. I asked too many questions the first time so this is an attempt to make decisions one by one.
Kitchen is roughly 18'6" x 11'10" which needs to accommodate both the working kitchen and an eating area.
There is a separate butler's pantry that will continue to have a full sized sink and the dishwasher and provide plate and cutlery storage. Fridge also lives there.
Many many designs later we have the following floorplan. By the way, all sorts of attempts by KDs at stuffing an island in were (to my mind) a bad idea--tiny skinny island that blocked paths. I am completely fine with no island.
Two cooks--sometimes one, sometimes someone assists (making salad whilst other person mans the stove...or the microwave).
And I am completely sold on the bumpout with the big deep windowseat/banquette that will overlook the garden and be part of the eating area.
Questions:
1. Pensinsula or no peninsula? I like the extra counter space but maybe it crowds the eating area. Originally it had a 12" overhang for possible stools but I think it makes more sense to lose the stools and make the center of the U more useful if we have a peninsula
2. Eating alcove--in the peninsula plan we have almost 9 feet across so could do chairs on each side (a little cozy but we have tried it out and it actually works well) OR a banquette on one or both sides? If L shaped banquette everything will be off center. If banquette on 3 sides--claustrophobia ensues, no?
Feel free to proffer any other advice. I was about to say that planning is cheap, but in our case (on architect #3) it hasn't been. The first two insisted that I needed a massive addition to the house despite our clear budget constraints.
Many thanks to all!
ps--Option 2 will be posted next--cannot figure out how to attach 2 files
















islandgardenOriginal Author
herbflavor
Related Professionals
Carson Kitchen & Bathroom Designers · La Verne Kitchen & Bathroom Designers · Montebello Kitchen & Bathroom Designers · Montrose Kitchen & Bathroom Designers · Saint Peters Kitchen & Bathroom Designers · Woodlawn Kitchen & Bathroom Designers · Channahon Kitchen & Bathroom Remodelers · Fort Pierce Kitchen & Bathroom Remodelers · Gilbert Kitchen & Bathroom Remodelers · Honolulu Kitchen & Bathroom Remodelers · Idaho Falls Kitchen & Bathroom Remodelers · Jacksonville Kitchen & Bathroom Remodelers · Pinellas Park Kitchen & Bathroom Remodelers · South Park Township Kitchen & Bathroom Remodelers · Effingham Cabinets & CabinetryislandgardenOriginal Author
robo (z6a)
islandgardenOriginal Author
miss_kenda
robo (z6a)
mama goose_gw zn6OH
islandgardenOriginal Author
mrsmortarmixer
Valerie Noronha
mama goose_gw zn6OH
islandgardenOriginal Author
Holly- Kay
islandgardenOriginal Author
mama goose_gw zn6OH
sena01
islandgardenOriginal Author