My Plan From HD - Thoughts?
Kathy Rivera
10 years ago
Related Stories
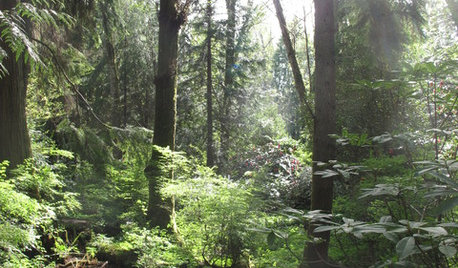
GARDENING AND LANDSCAPINGGarden Lessons from a Grand Northwest Reserve
Borrow classic landscape ideas from this Washington state treasure, a series of gardens as thoughtfully planned as they are spacious
Full Story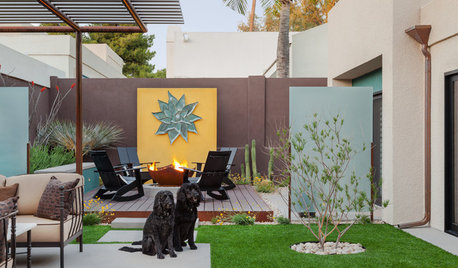
PATIOSCase Study: 8 Tips for Planning a Backyard From Scratch
Turn a blank-slate backyard into a fun and comfy outdoor room with these ideas from a completely overhauled Phoenix patio
Full Story
REMODELING GUIDES10 Features That May Be Missing From Your Plan
Pay attention to the details on these items to get exactly what you want while staying within budget
Full Story
CRAFTSMAN DESIGNHouzz Tour: Thoughtful Renovation Suits Home's Craftsman Neighborhood
A reconfigured floor plan opens up the downstairs in this Atlanta house, while a new second story adds a private oasis
Full Story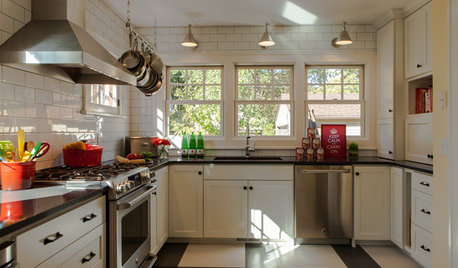
KITCHEN DESIGNGet Ideas from 10 Kitchen Makeovers
Share your thoughts on gorgeous kitchen transformations from Boston to Bristol. Which is your favorite?
Full Story
KITCHEN DESIGNNew This Week: 4 Kitchen Design Ideas You Might Not Have Thought Of
A table on wheels? Exterior siding on interior walls? Consider these unique ideas and more from projects recently uploaded to Houzz
Full Story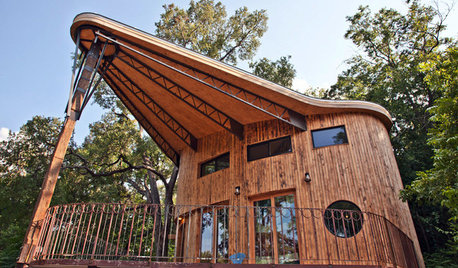
HOUZZ TOURSMy Houzz: A Reclaimed Wood House Rises From the Trees
Scorched siding, thoughtfully repurposed furnishings and a connection to both family and nature shine in this designer's new build
Full Story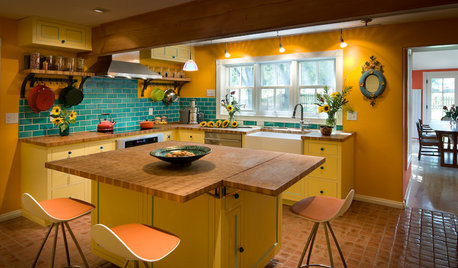
COLORFUL KITCHENSKitchen of the Week: From Style Mishmash to Streamlined Farmhouse
Vibrant colors and rustic materials give an 1800s Colorado kitchen a thoughtful contemporary update
Full Story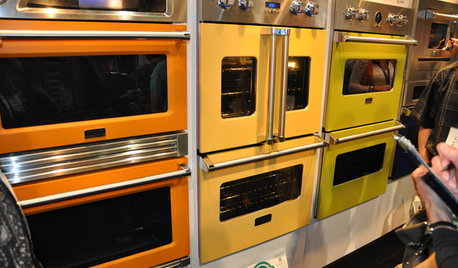
KITCHEN DESIGNStandouts From the 2014 Kitchen & Bath Industry Show
Check out the latest and greatest in sinks, ovens, countertop materials and more
Full Story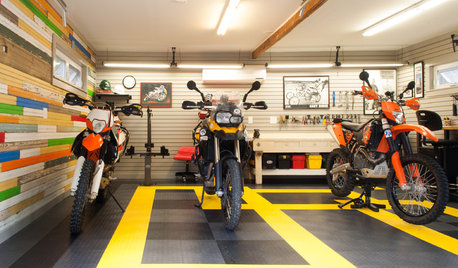
STUDIOS AND WORKSHOPSFrom Backyard Shed to Motorcycle Haven
Smart repurposing and upgrades turn a deteriorating shed into a place for prized bikes
Full Story










Kathy RiveraOriginal Author
Kathy RiveraOriginal Author
Related Professionals
Agoura Hills Kitchen & Bathroom Designers · Southbridge Kitchen & Bathroom Designers · Saint Charles Kitchen & Bathroom Designers · Olympia Heights Kitchen & Bathroom Designers · Eureka Kitchen & Bathroom Remodelers · Green Bay Kitchen & Bathroom Remodelers · Omaha Kitchen & Bathroom Remodelers · Tulsa Kitchen & Bathroom Remodelers · Beaumont Cabinets & Cabinetry · Homer Glen Cabinets & Cabinetry · Land O Lakes Cabinets & Cabinetry · Roanoke Cabinets & Cabinetry · Watauga Cabinets & Cabinetry · Soledad Tile and Stone Contractors · Pacific Grove Design-Build Firmsmotherof3sons
Kathy RiveraOriginal Author