Akward Layout Fix II
jerryfreeman
10 years ago
Related Stories

LAUNDRY ROOMSKey Measurements for a Dream Laundry Room
Get the layout dimensions that will help you wash and fold — and maybe do much more — comfortably and efficiently
Full Story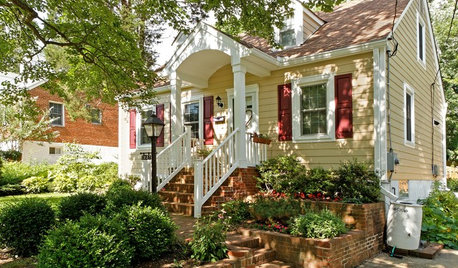
ARCHITECTURERoots of Style: Do You Live in a Minimalist Traditional House?
Cottages, bungalows, farmhouses ... whatever you call them, houses in this style share several characteristics. See how many your house has
Full Story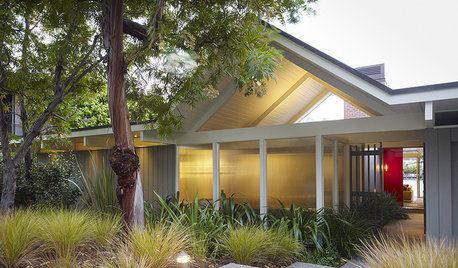
ARCHITECTURERoots of Style: Midcentury Styles Respond to Modern Life
See how postwar lifestyles spawned a range of styles, including minimalist traditional, ranch, split level and modern shed. What's next?
Full Story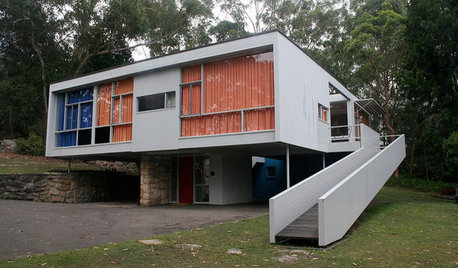
MIDCENTURY STYLE6 Inspiring Midcentury Australian Homes
Avant-garde homes of the '50s helped fuel decades of Australian innovation
Full Story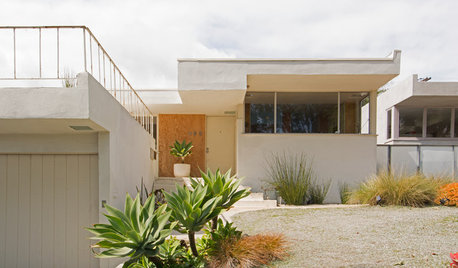
EVENTSMy Houzz: They’re Right at Home in Their Schindler House
Chance brought a couple to their Inglewood home designed by the L.A. midcentury architect. It will be part of a June design tour
Full Story
KITCHEN DESIGNIs a Kitchen Corner Sink Right for You?
We cover all the angles of the kitchen corner, from savvy storage to traffic issues, so you can make a smart decision about your sink
Full Story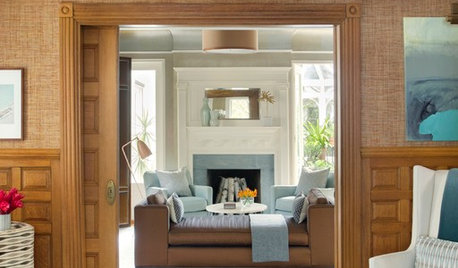
DECORATING GUIDESHouzz Tour: Victorian With a Modern Outlook
Layering in furnishings from style eras up to the present gives a period home’s decor a collected-over-time look
Full Story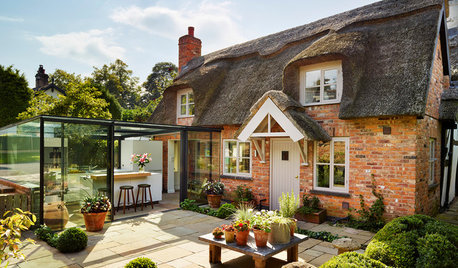
HOMES AROUND THE WORLDStorybook Cottage Gets an All-Glass Kitchen
A showstopping addition to a traditional thatched cottage houses a contemporary kitchen
Full Story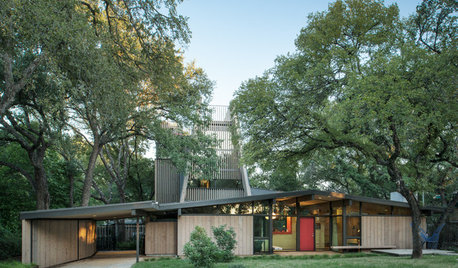
HOUZZ TOURSHouzz Tour: New Tower Rises From a Midcentury Ranch House
An Austin homeowner and her architect expand on the original vision of A.D. Stenger, who designed the ’60s-era home
Full Story
REMODELING GUIDESThe Hidden Problems in Old Houses
Before snatching up an old home, get to know what you’re in for by understanding the potential horrors that lurk below the surface
Full Story





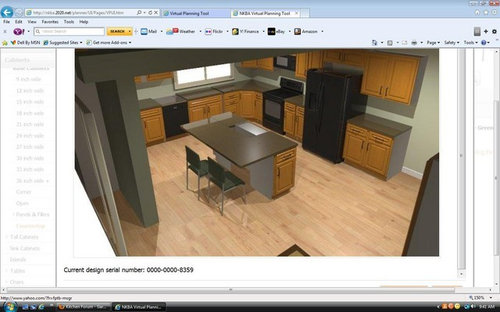





jerryfreemanOriginal Author
User
Related Professionals
Arlington Kitchen & Bathroom Designers · Montrose Kitchen & Bathroom Designers · Ridgefield Kitchen & Bathroom Designers · North Druid Hills Kitchen & Bathroom Remodelers · Beachwood Kitchen & Bathroom Remodelers · Oceanside Kitchen & Bathroom Remodelers · Patterson Kitchen & Bathroom Remodelers · Pueblo Kitchen & Bathroom Remodelers · Prairie Village Kitchen & Bathroom Remodelers · Palestine Kitchen & Bathroom Remodelers · Christiansburg Cabinets & Cabinetry · Universal City Cabinets & Cabinetry · Edwards Tile and Stone Contractors · Hermosa Beach Tile and Stone Contractors · Soledad Tile and Stone ContractorsjerryfreemanOriginal Author
herbflavor
jerryfreemanOriginal Author
jerryfreemanOriginal Author
herbflavor
dearliza
jerryfreemanOriginal Author
debrak_2008
c9pilot
palimpsest
jerryfreemanOriginal Author
jerryfreemanOriginal Author
jerryfreemanOriginal Author
jerryfreemanOriginal Author
jerryfreemanOriginal Author