plug mold - can you see it while seated?
bjwright1
13 years ago
Related Stories
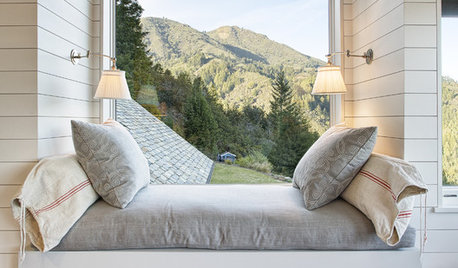
WINDOWSPhoto Flip: 85 Window Seats for Whiling Away the Day
Grab a good book and settle in for a spell in one of these amazing window seats
Full Story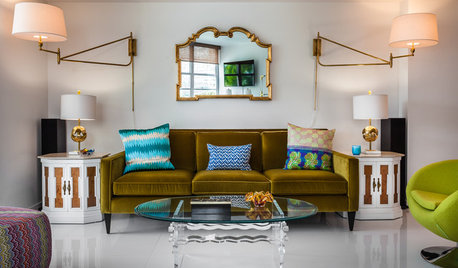
LIGHTING8 Ways to Use Plug-In Sconces in Your Lighting Scheme
Plug-in, wall-mounted sconces help unclutter desks, add visual interest and more. See if they are right for you
Full Story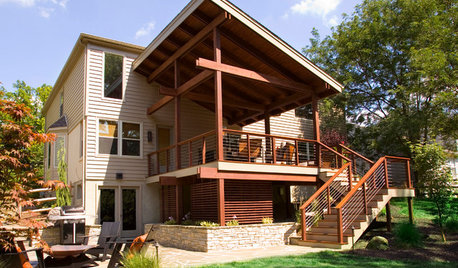
MOST POPULARSee the Difference a New Back Deck Can Make
A dramatic 2-story porch becomes the centerpiece of this Ohio family’s renovated landscape
Full Story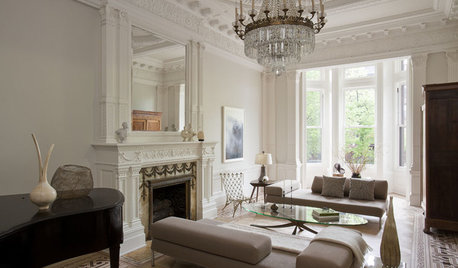
REMODELING GUIDESCrown Molding: Is It Right for Your Home?
See how to find the right trim for the height of your ceilings and style of your room
Full Story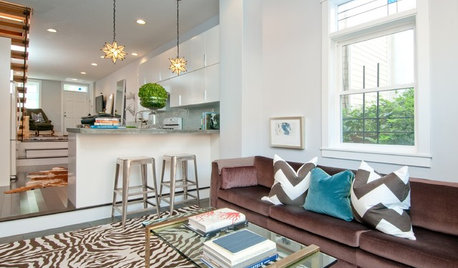
HOUSEKEEPINGCan-Do Cleaning Strategies for Busy People
While you dream of having a maid (to go with the cook and chauffer), this simplified cleaning routine can keep your real-world home tidy
Full Story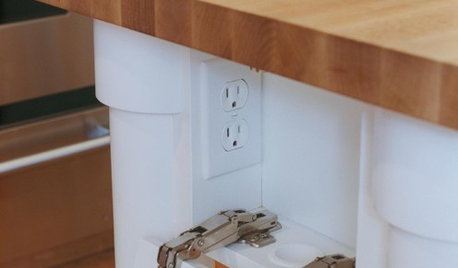
KITCHEN DESIGNHow to Hide Those Plugs and Switches
5 ways to camouflage your outlets — or just make them disappear
Full Story
INSIDE HOUZZHouzz Survey: See the Latest Benchmarks on Remodeling Costs and More
The annual Houzz & Home survey reveals what you can expect to pay for a renovation project and how long it may take
Full Story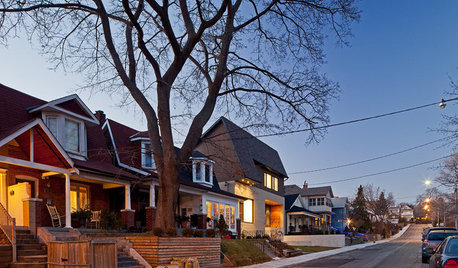
LIFE10 Ways to Keep Your Home Safe While You're Traveling
Set off on your trip with peace of mind, knowing you've taken the right steps toward keeping your home secure
Full Story
HOME TECHHigh-Tech Tips for Securing Your House While You're Away
Prevent burglaries when you're traveling by using the latest gadgets, apps and online services
Full Story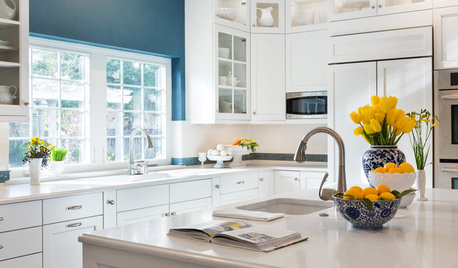
SELLING YOUR HOUSE9 Tips for Living a (Semi-)Normal Life While Your Home Is Being Shown
Preparation, routine and treats help you make the house you’re selling presentable at a moment’s notice
Full StorySponsored
Your Custom Bath Designers & Remodelers in Columbus I 10X Best Houzz
More Discussions










bostonpam
kmsparty
Related Professionals
El Sobrante Kitchen & Bathroom Designers · Haslett Kitchen & Bathroom Designers · Midvale Kitchen & Bathroom Designers · Oneida Kitchen & Bathroom Designers · Piedmont Kitchen & Bathroom Designers · Eagle Mountain Kitchen & Bathroom Remodelers · Athens Kitchen & Bathroom Remodelers · Fort Pierce Kitchen & Bathroom Remodelers · Lakeside Kitchen & Bathroom Remodelers · North Arlington Kitchen & Bathroom Remodelers · Sicklerville Kitchen & Bathroom Remodelers · Brea Cabinets & Cabinetry · Marco Island Cabinets & Cabinetry · Wyckoff Cabinets & Cabinetry · Short Hills Cabinets & Cabinetrypenelopejosephine
eastbaymom
jsweenc
brickeyee
plllog
jsweenc
penelopejosephine
cali_wendy
donnakay2009
kmsparty
jsweenc
Buehl
eks6426
bostonpam